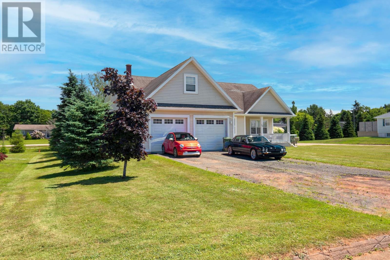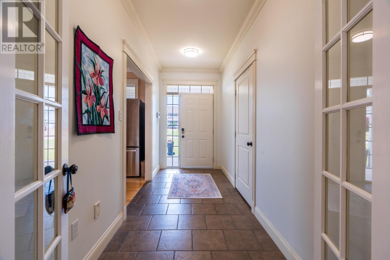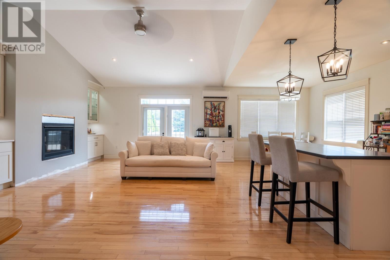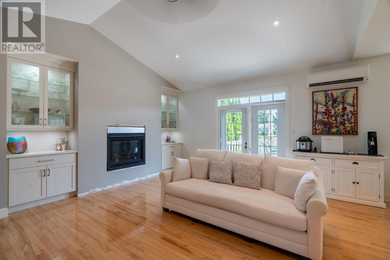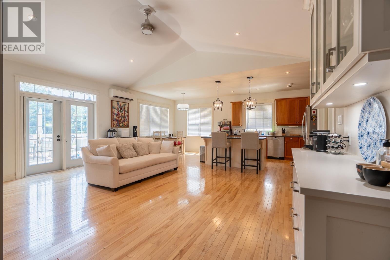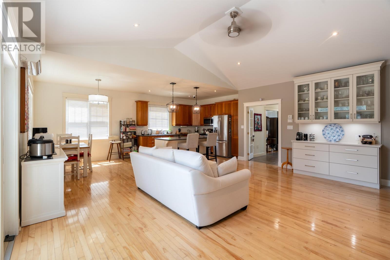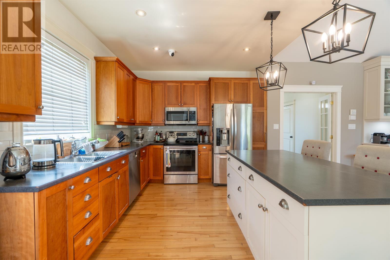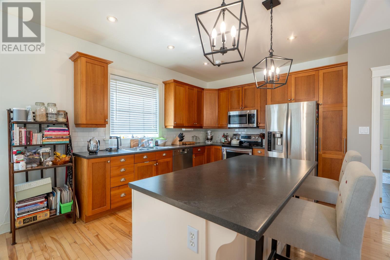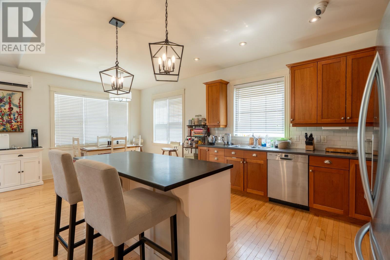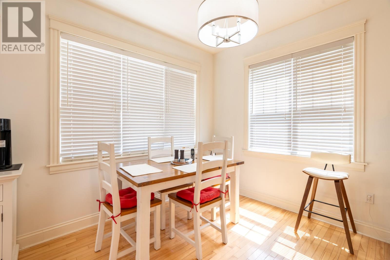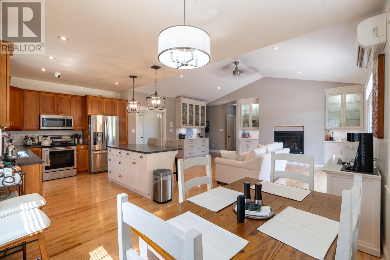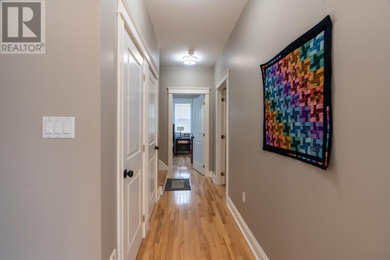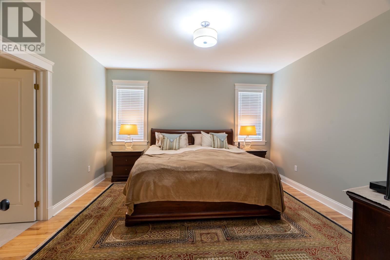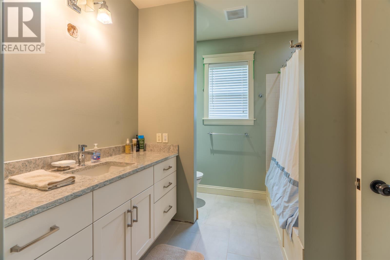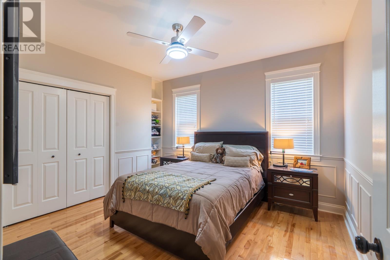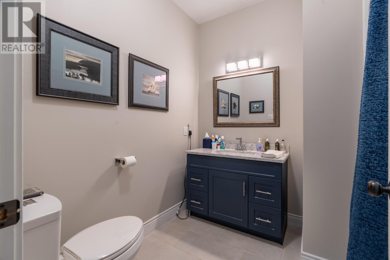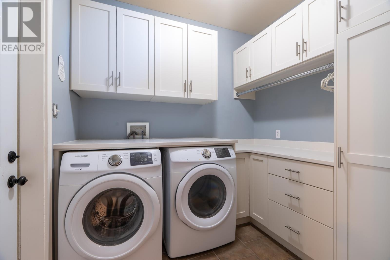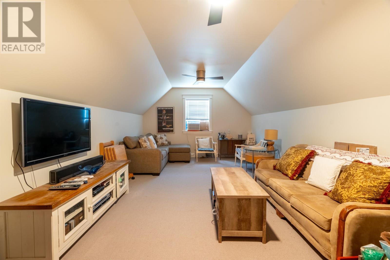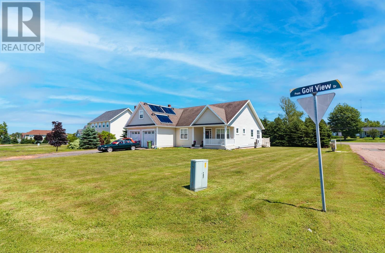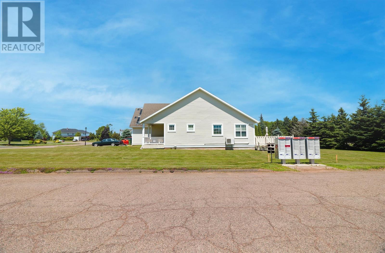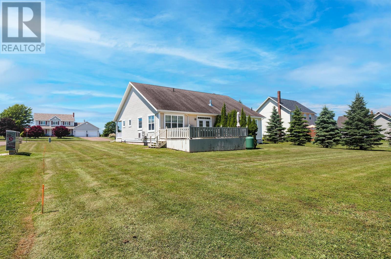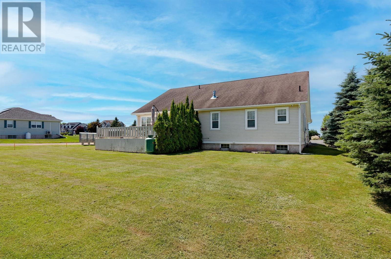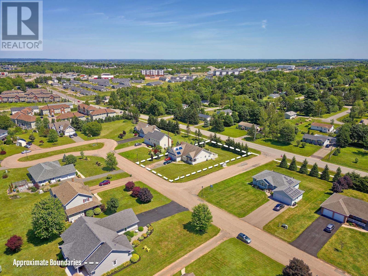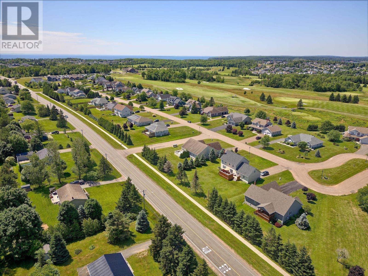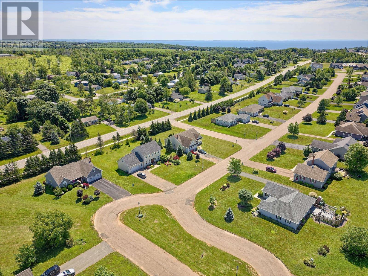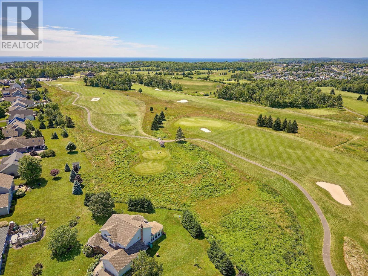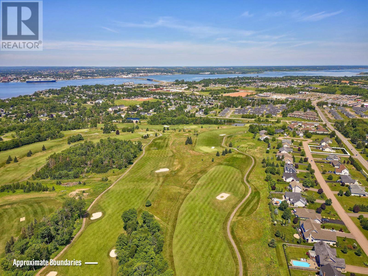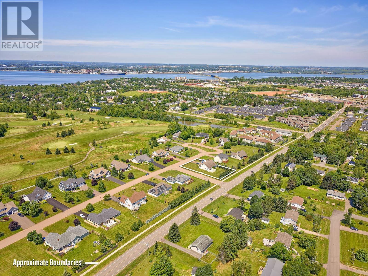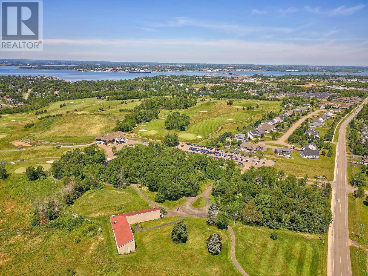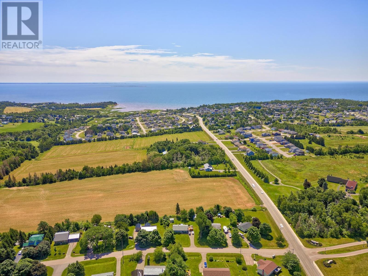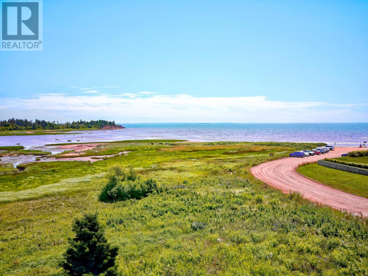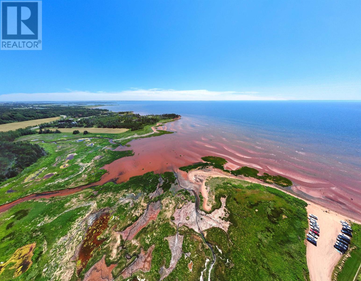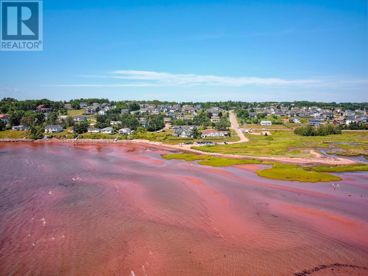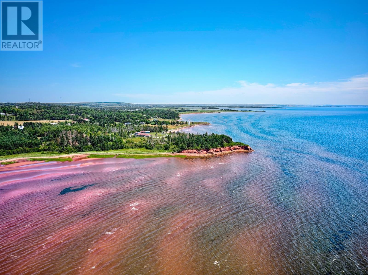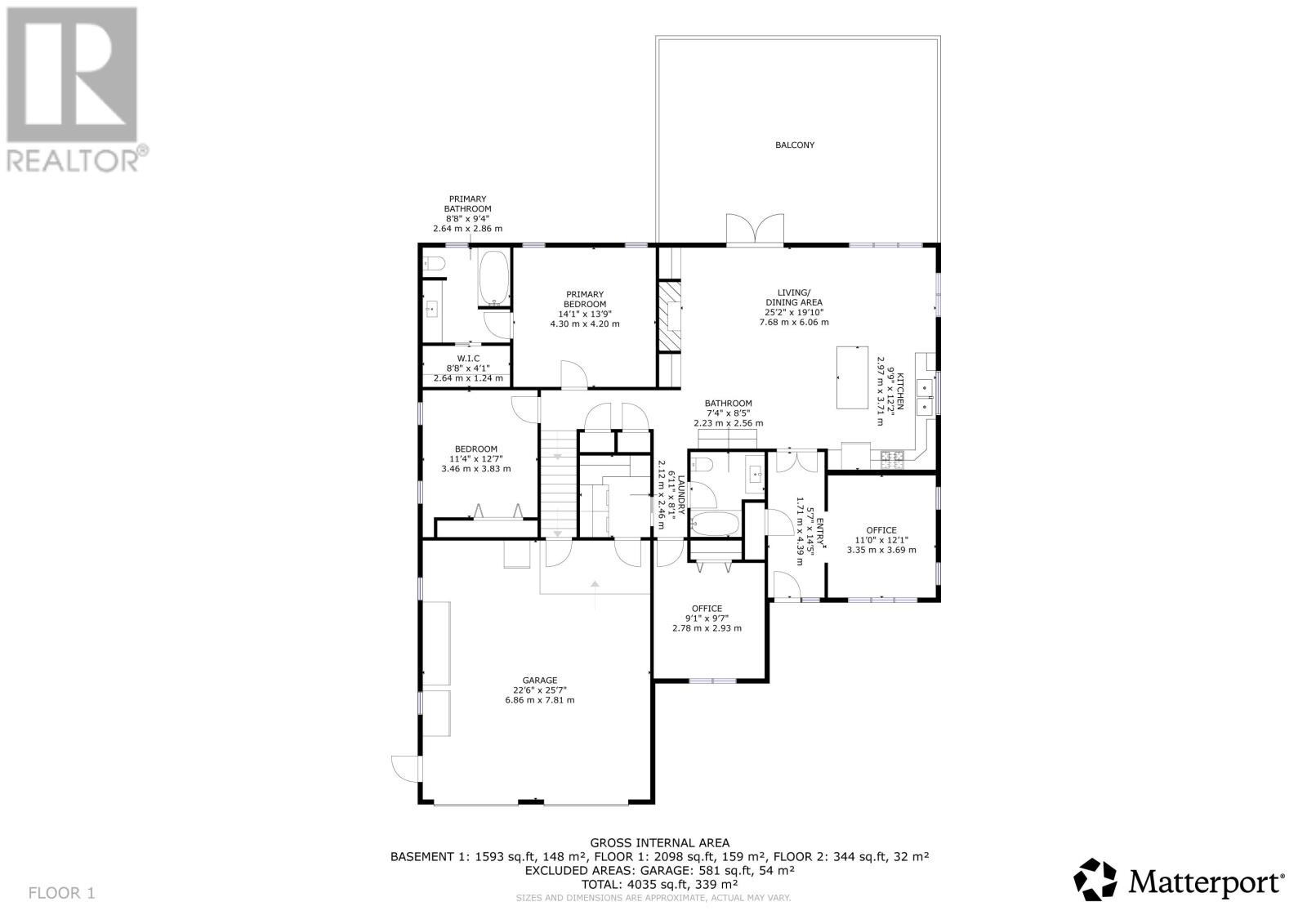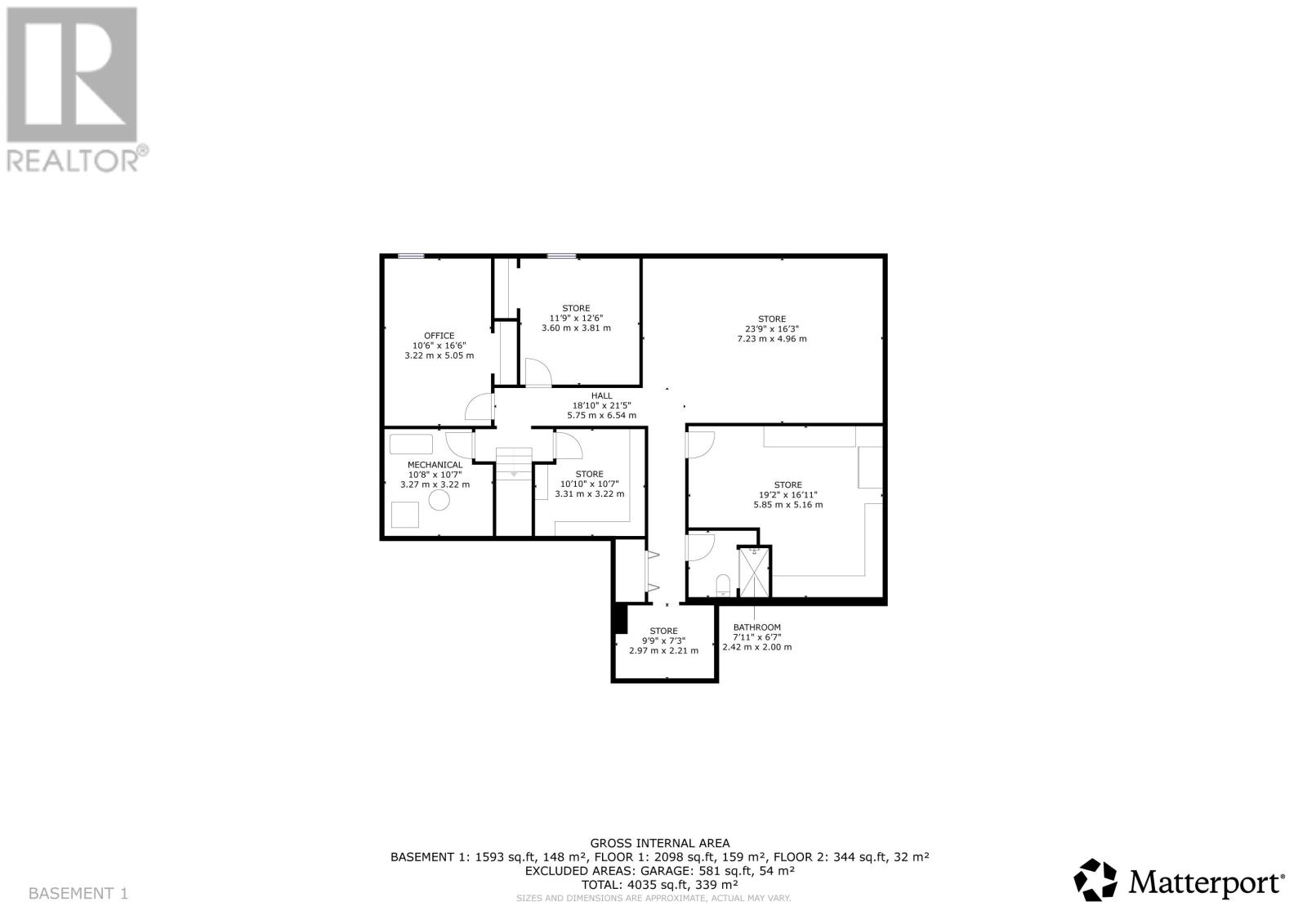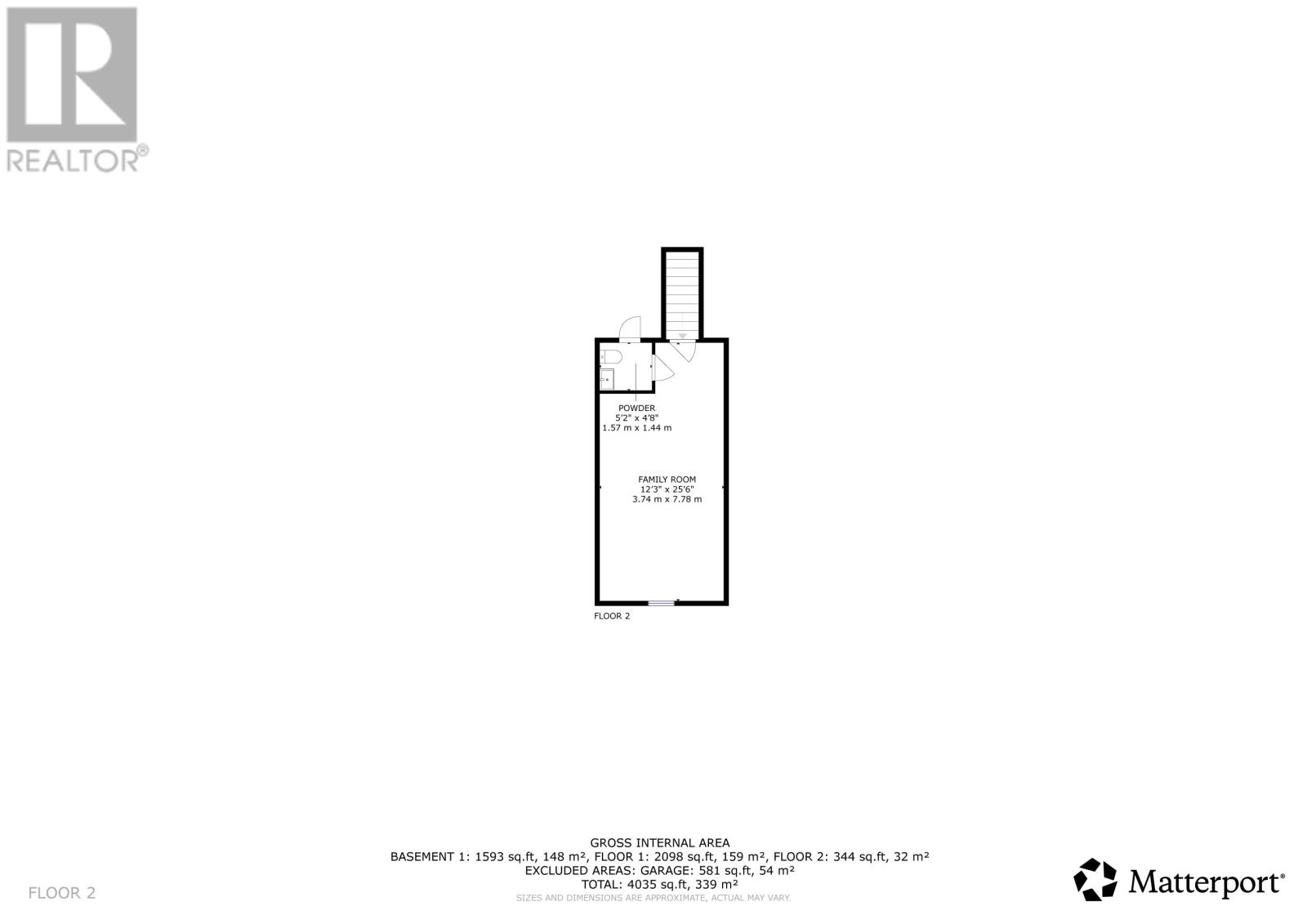50 Golf View Drive Stratford, Prince Edward Island C1B 2V6
3 Bedroom
4 Bathroom
Character
Fireplace
Baseboard Heaters, Wall Mounted Heat Pump, Hot Water, In Floor Heating, Heat Recovery Ventilation (Hrv)
$729,000
Spacious home walking distance to amenities, Fox Meadow golf course and Kinlock beach. Upper levels consist of three bedrooms and two and a half baths with separate office/dining area, bonus room over garage could easily function as a fourth bedroom if needed. Lower level is accessed separately from the garage and is extensively finished with three large rooms and a full bath, there are additional unfinished rooms - limited only by your imagination. (id:11866)
Property Details
| MLS® Number | 202517600 |
| Property Type | Single Family |
| Community Name | Stratford |
| Amenities Near By | Golf Course, Park, Public Transit |
| Community Features | Recreational Facilities, School Bus |
| Equipment Type | Propane Tank |
| Features | Paved Driveway |
| Rental Equipment Type | Propane Tank |
| Structure | Deck |
Building
| Bathroom Total | 4 |
| Bedrooms Above Ground | 3 |
| Bedrooms Total | 3 |
| Appliances | Alarm System, Central Vacuum, Jetted Tub, Range - Electric, Dishwasher, Dryer - Electric, Washer, Garburator, Microwave Range Hood Combo, Refrigerator |
| Architectural Style | Character |
| Basement Development | Finished |
| Basement Type | Full (finished) |
| Constructed Date | 2006 |
| Construction Style Attachment | Detached |
| Exterior Finish | Vinyl |
| Fireplace Present | Yes |
| Flooring Type | Carpeted, Ceramic Tile, Hardwood, Laminate |
| Foundation Type | Poured Concrete |
| Half Bath Total | 1 |
| Heating Fuel | Electric, Oil |
| Heating Type | Baseboard Heaters, Wall Mounted Heat Pump, Hot Water, In Floor Heating, Heat Recovery Ventilation (hrv) |
| Total Finished Area | 3319 Sqft |
| Type | House |
| Utility Water | Municipal Water |
Parking
| Attached Garage |
Land
| Access Type | Year-round Access |
| Acreage | No |
| Land Amenities | Golf Course, Park, Public Transit |
| Sewer | Municipal Sewage System |
| Size Irregular | 0.39 |
| Size Total | 0.39 Ac|under 1/2 Acre |
| Size Total Text | 0.39 Ac|under 1/2 Acre |
Rooms
| Level | Type | Length | Width | Dimensions |
|---|---|---|---|---|
| Second Level | Other | 12.4 x 20.5 Bonus room | ||
| Second Level | Bath (# Pieces 1-6) | 5.5 x 4.7 Half | ||
| Lower Level | Storage | (14.x16.8) + (8.9x9.7) | ||
| Lower Level | Storage | (10.11x7.) + (8.8x3.7) | ||
| Lower Level | Bath (# Pieces 1-6) | 6.10 x 6.10 | ||
| Lower Level | Utility Room | (9.x10.10) + (2.x7.3) | ||
| Lower Level | Other | 10.7x16.6 Flex/Bed - no egress | ||
| Lower Level | Other | 11.9x12.7 Flex/Bed - no egress | ||
| Lower Level | Recreational, Games Room | 23.9 x 16.3 | ||
| Main Level | Den | 10.8 x 12.2 | ||
| Main Level | Kitchen | 10.6 x 12.2 | ||
| Main Level | Dining Room | 10.6 x 10. | ||
| Main Level | Living Room | 15.6 x 18.4 | ||
| Main Level | Bath (# Pieces 1-6) | (7.3x4.7) + (5.x3.10) | ||
| Main Level | Laundry Room | 6.8 x 8.1 | ||
| Main Level | Primary Bedroom | 14. x 13.10 | ||
| Main Level | Ensuite (# Pieces 2-6) | 8.9 x 9.5 | ||
| Main Level | Bedroom | 11. x 11.5 | ||
| Main Level | Bedroom | 11.5 x 12.7 |
https://www.realtor.ca/real-estate/28602579/50-golf-view-drive-stratford-stratford
Interested?
Contact us for more information

Exit Realty Pei
41 Macleod Crescent
Charlottetown, Prince Edward Island C1E 3K2
41 Macleod Crescent
Charlottetown, Prince Edward Island C1E 3K2
(902) 892-7653
(902) 892-0994
www.exitrealtypei.com/
