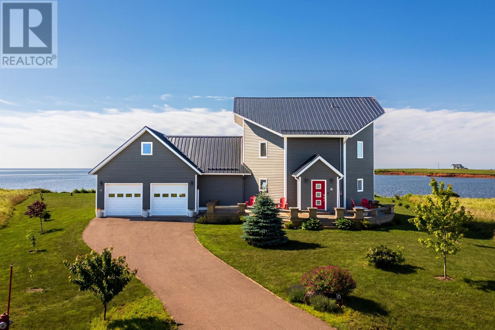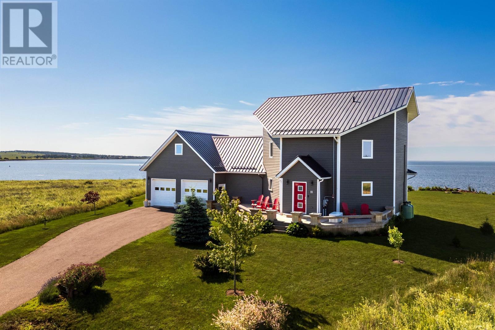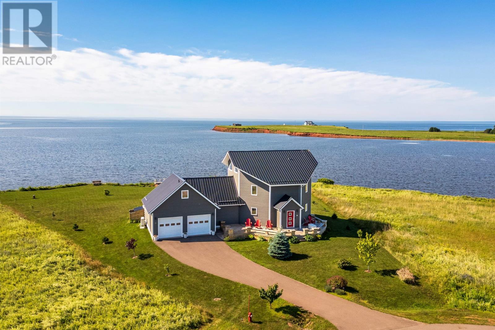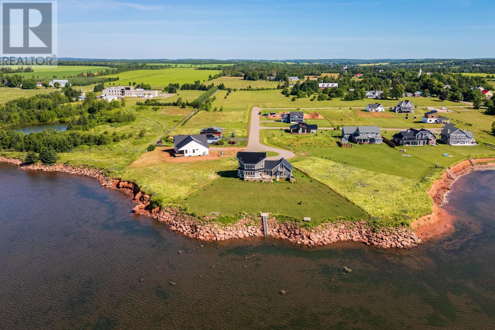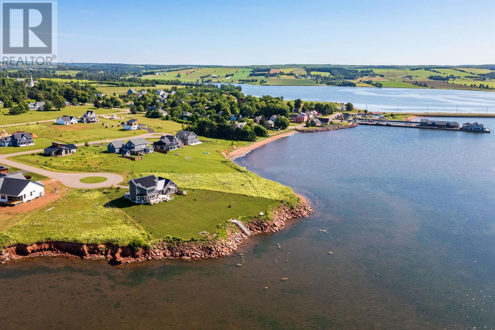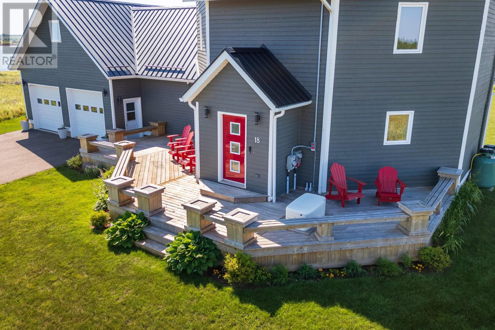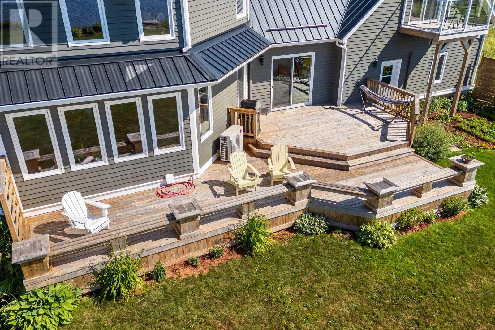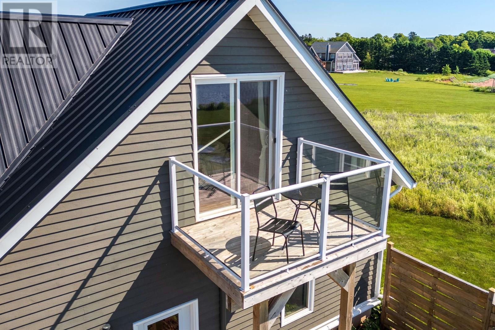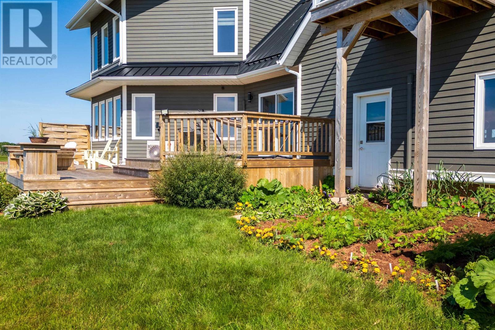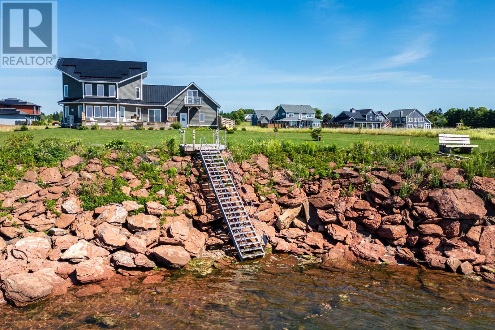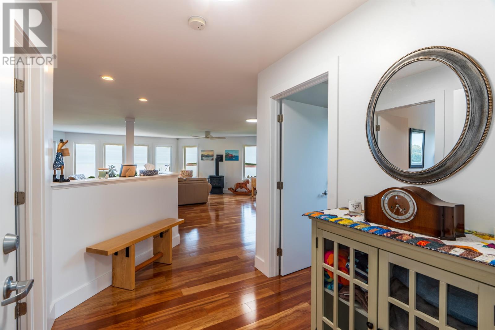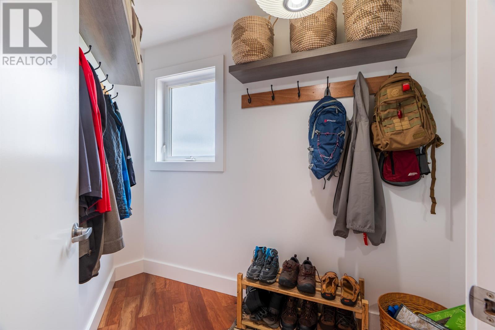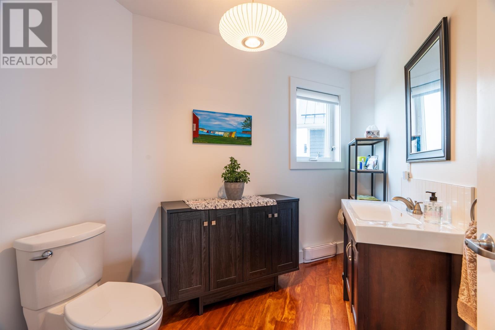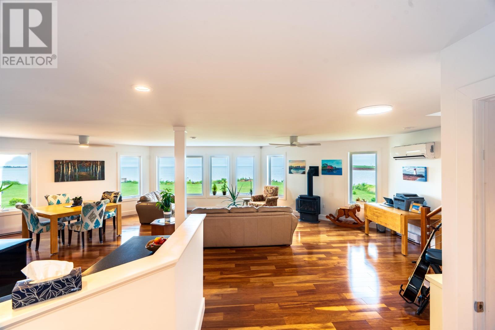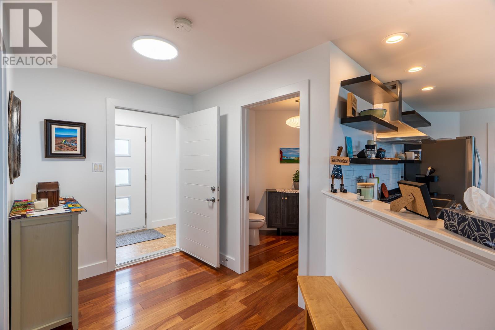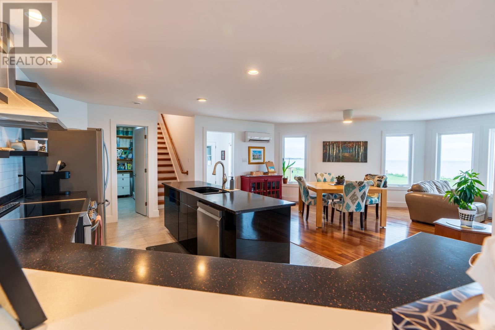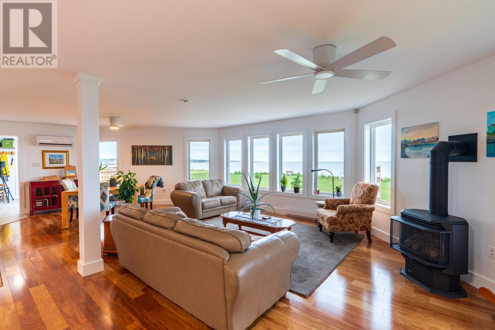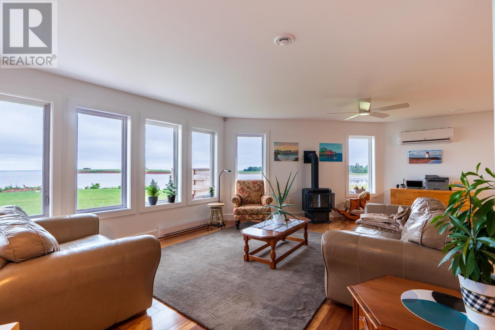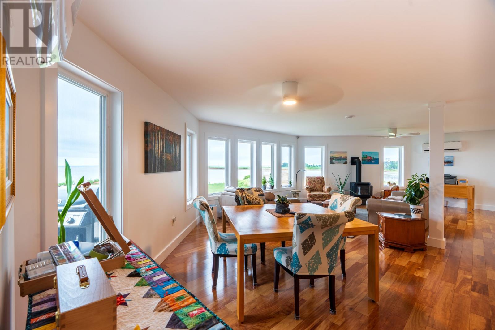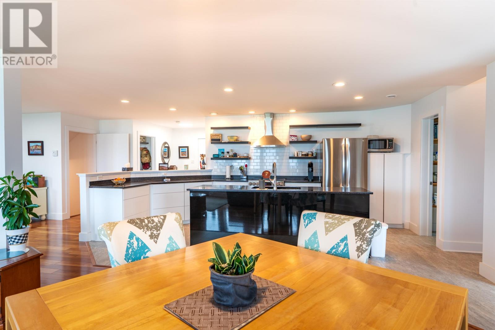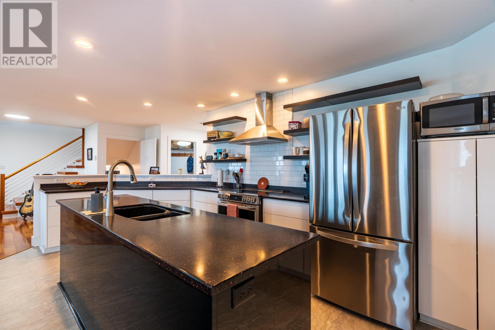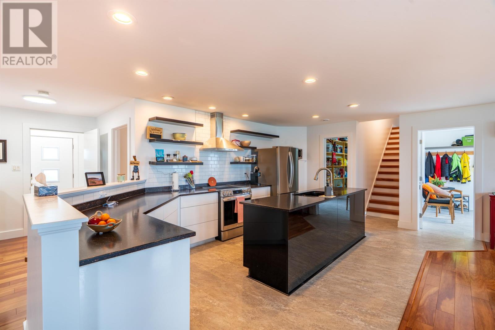18 Wanda Street Victoria, Prince Edward Island C0A 1J0
4 Bedroom
4 Bathroom
Fireplace
Baseboard Heaters, Wall Mounted Heat Pump
Waterfront
$1,000,000
Custom designed waterfront year round home walking distance to the picturesque town of Victoria by the Sea. Extensively updated finished on four levels, decking on multiple sides and levels, landscaped ground with stairs to the shore. (id:11866)
Property Details
| MLS® Number | 202517208 |
| Property Type | Single Family |
| Community Name | Victoria |
| Community Features | School Bus |
| Equipment Type | Propane Tank |
| Features | Paved Driveway |
| Rental Equipment Type | Propane Tank |
| Structure | Deck |
| View Type | Ocean View |
| Water Front Type | Waterfront |
Building
| Bathroom Total | 4 |
| Bedrooms Above Ground | 4 |
| Bedrooms Total | 4 |
| Appliances | Range - Electric, Dryer - Electric, Washer, Microwave, Refrigerator |
| Basement Development | Finished |
| Basement Type | Full (finished) |
| Constructed Date | 2014 |
| Construction Style Attachment | Detached |
| Exterior Finish | Wood Siding |
| Fireplace Present | Yes |
| Flooring Type | Hardwood, Laminate, Vinyl |
| Foundation Type | Poured Concrete |
| Half Bath Total | 1 |
| Heating Fuel | Electric, Propane |
| Heating Type | Baseboard Heaters, Wall Mounted Heat Pump |
| Stories Total | 2 |
| Total Finished Area | 3505 Sqft |
| Type | House |
| Utility Water | Municipal Water |
Parking
| Attached Garage |
Land
| Access Type | Year-round Access |
| Acreage | No |
| Size Irregular | 0.78 |
| Size Total | 0.78 Ac|1/2 - 1 Acre |
| Size Total Text | 0.78 Ac|1/2 - 1 Acre |
Rooms
| Level | Type | Length | Width | Dimensions |
|---|---|---|---|---|
| Second Level | Other | 9.3 x 10.1 Landing | ||
| Second Level | Bedroom | (11.8x9.7) + (9.3x8.) | ||
| Second Level | Ensuite (# Pieces 2-6) | 8.7 x 5. | ||
| Second Level | Bedroom | (13.5x2.8) + (3.9x9.8) | ||
| Second Level | Ensuite (# Pieces 2-6) | 6.4 x 9.2 | ||
| Second Level | Bedroom | (13.4x2.8) + (3.9x11.2) | ||
| Second Level | Bedroom | (9.5x9.9) + (7.11x5.2) | ||
| Second Level | Ensuite (# Pieces 2-6) | 10.3 x 5.10 | ||
| Third Level | Other | 13.4 x 13.7 Loft | ||
| Lower Level | Recreational, Games Room | (28.3x13.5) + (12.11x9.) | ||
| Main Level | Living Room | (13.6x16.)+(10.x6.6)+(10.x5.3) | ||
| Main Level | Dining Room | Combined | ||
| Main Level | Kitchen | 13. x 11. | ||
| Main Level | Other | 11.8 x 3.9 Pantry | ||
| Main Level | Bath (# Pieces 1-6) | 4.3 x 7. Half | ||
| Main Level | Mud Room | 11.8 x 7.9 |
https://www.realtor.ca/real-estate/28587200/18-wanda-street-victoria-victoria
Interested?
Contact us for more information

Exit Realty Pei
41 Macleod Crescent
Charlottetown, Prince Edward Island C1E 3K2
41 Macleod Crescent
Charlottetown, Prince Edward Island C1E 3K2
(902) 892-7653
(902) 892-0994
www.exitrealtypei.com/
