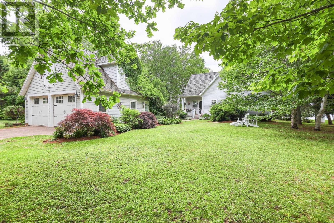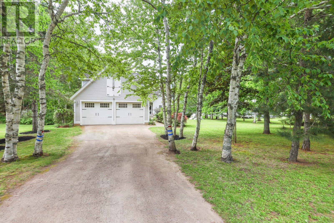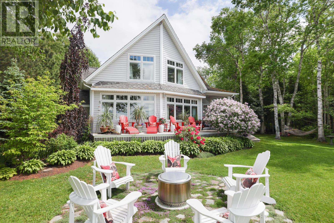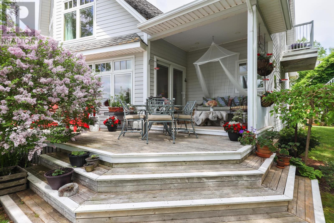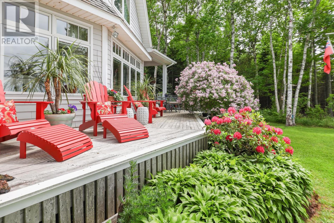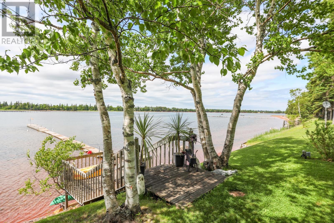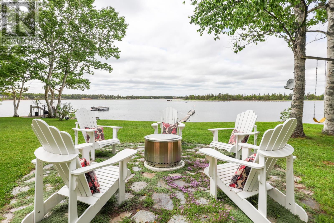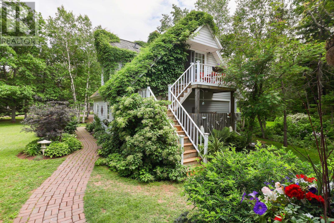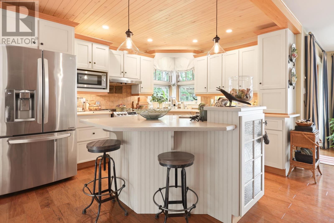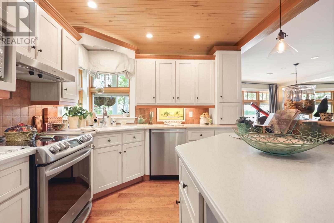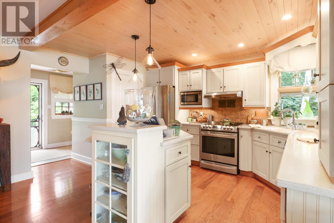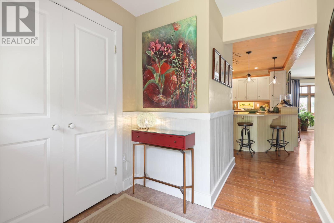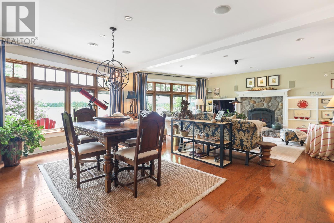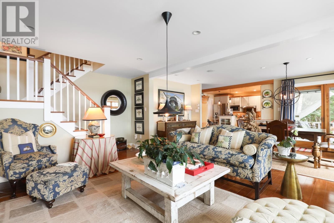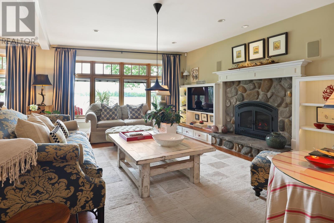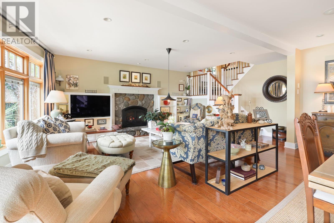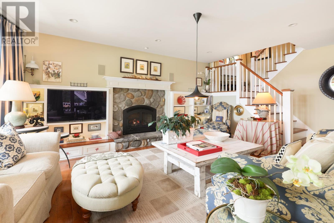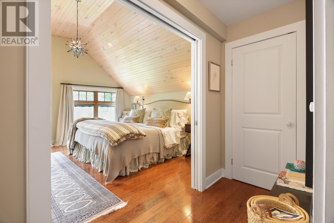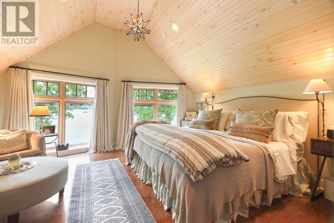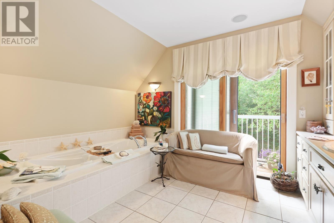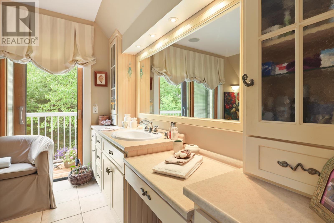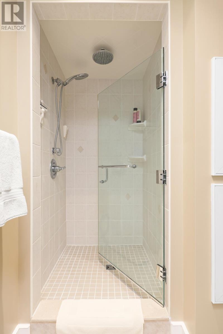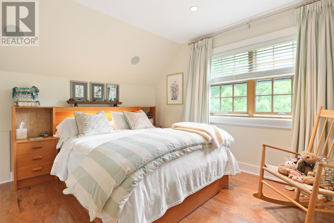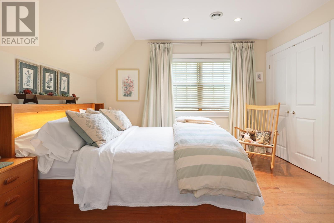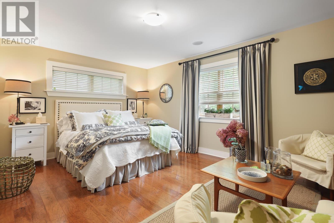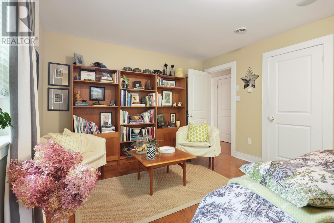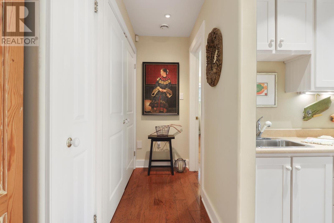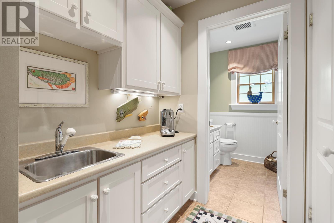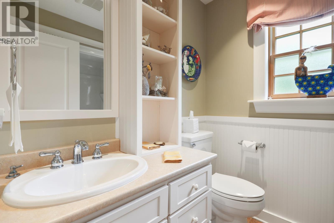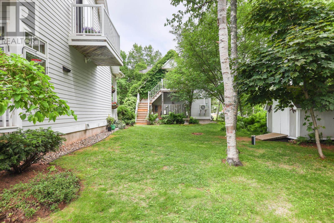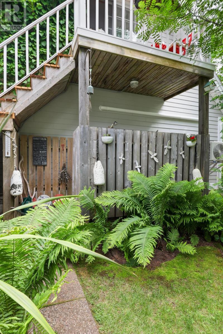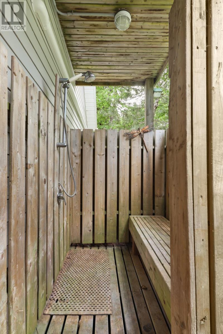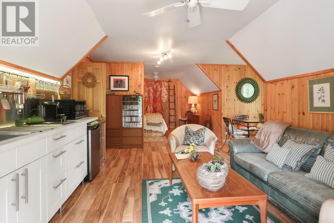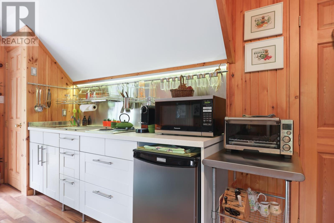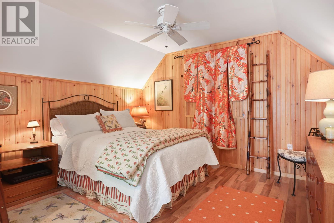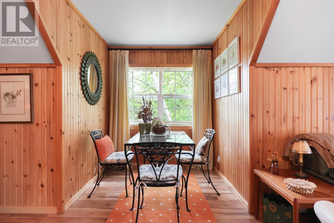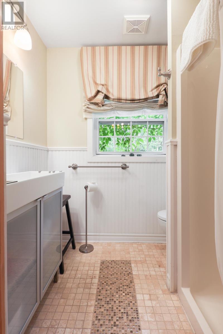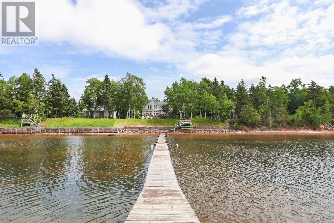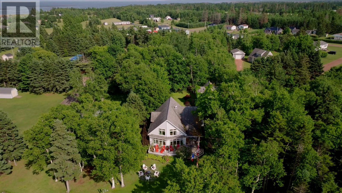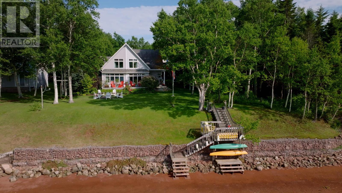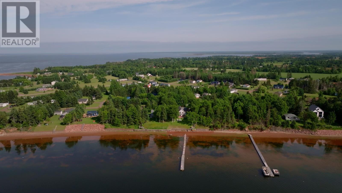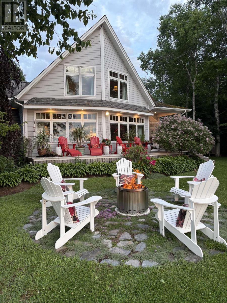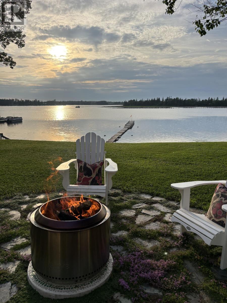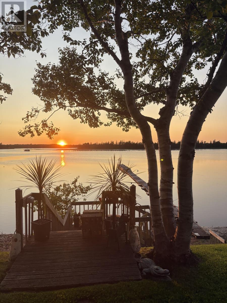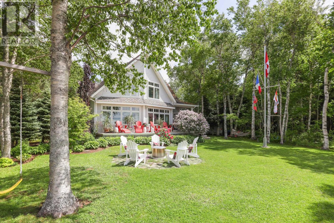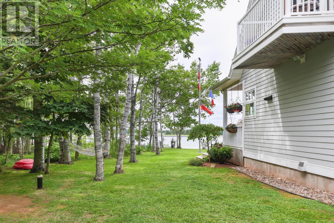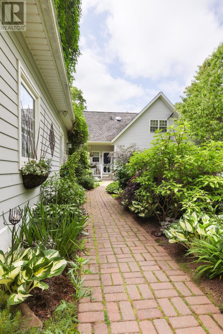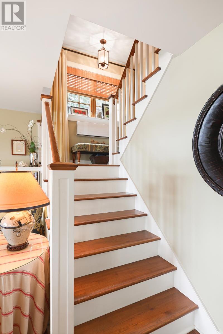62 Acorn Drive Cascumpec, Prince Edward Island C0B 1V0
$895,000
You have just discovered a destination waterfront property that is the perfect blend of comfort, style, and luxury. Meticulously maintained, this 3 bedroom home offers 1980 square feet of thoughtfully designed living space and is nestled on the scenic shore of Mill River. Boasting breathtaking views and direct access to the beach and your very own 180 ft private dock, ideal for boating, kayaking, swimming, or simply soaking in the serene surroundings. Inside this 2 story home features open concept kitchen, dining, and living areas, creating an inviting atmosphere for both family living and elegant entertaining. High quality finishes, in floor heat, a cozy fireplace, and large windows with triple pane glass filling the space with natural light and million dollar views. A main floor bedroom and laundry room add to the practical appeal, making it ideal for families, retirees, and if desired, single level living. Adding exceptional value and versatility is a detached carriage house with oversized two car garage with in-floor heat and upstairs a one bedroom suite, perfect for a guest retreat, or income generating rental, this space mirrors the main home?s craftsmanship and attention to detail. This is a rare opportunity to own a truly exceptional waterfront property that offers luxury living in a peaceful natural setting, it is a must see for the discerning buyer. (id:11866)
Property Details
| MLS® Number | 202515536 |
| Property Type | Single Family |
| Community Name | Cascumpec |
| Amenities Near By | Golf Course, Park, Playground, Public Transit, Shopping |
| Community Features | Recreational Facilities, School Bus |
| Features | Balcony, Level |
| Structure | Shed |
| Water Front Type | Waterfront |
Building
| Bathroom Total | 3 |
| Bedrooms Above Ground | 4 |
| Bedrooms Total | 4 |
| Appliances | Alarm System, Jetted Tub, None |
| Architectural Style | Contemporary |
| Basement Type | Full |
| Construction Style Attachment | Detached |
| Cooling Type | Air Exchanger |
| Fireplace Present | Yes |
| Flooring Type | Ceramic Tile, Engineered Hardwood |
| Foundation Type | Poured Concrete |
| Heating Fuel | Electric, Oil, Propane |
| Heating Type | Furnace, Wall Mounted Heat Pump, In Floor Heating |
| Total Finished Area | 1980 Sqft |
| Type | House |
| Utility Water | Drilled Well |
Parking
| Detached Garage | |
| Heated Garage | |
| Gravel |
Land
| Access Type | Year-round Access |
| Acreage | No |
| Land Amenities | Golf Course, Park, Playground, Public Transit, Shopping |
| Landscape Features | Landscaped |
| Sewer | Septic System |
| Size Irregular | 0.4 |
| Size Total | 0.4 Ac|under 1/2 Acre |
| Size Total Text | 0.4 Ac|under 1/2 Acre |
Rooms
| Level | Type | Length | Width | Dimensions |
|---|---|---|---|---|
| Second Level | Bedroom | 12x12 | ||
| Second Level | Bedroom | 19x15 | ||
| Second Level | Other | 12x10 | ||
| Second Level | Bath (# Pieces 1-6) | 10x6 | ||
| Main Level | Kitchen | 14.3x11.1 | ||
| Main Level | Dining Room | 19x13 | ||
| Main Level | Living Room | 19x13 | ||
| Main Level | Bedroom | 16.5x12 | ||
| Main Level | Bath (# Pieces 1-6) | 7.5x6 | ||
| Main Level | Laundry Room | 8x6 | ||
| Main Level | Foyer | 6.8x6 |
https://www.realtor.ca/real-estate/28512211/62-acorn-drive-cascumpec-cascumpec
Interested?
Contact us for more information

630 Water Street
Summerside, Prince Edward Island C1N 4H7
(902) 436-9251
(902) 436-2734
https://www.royallepagepei.com/
