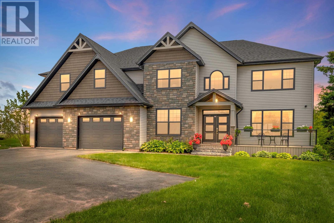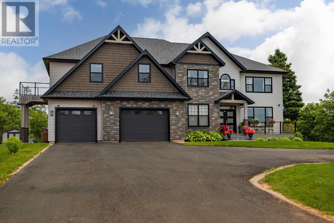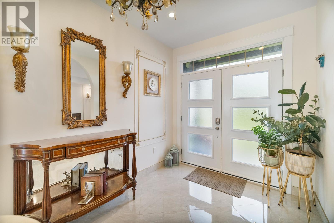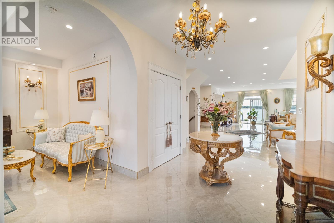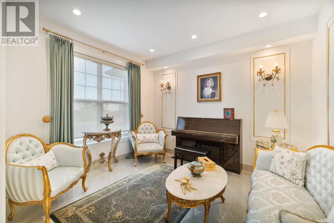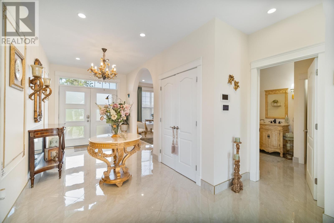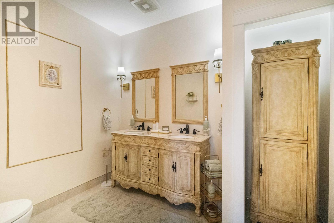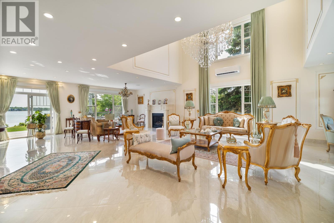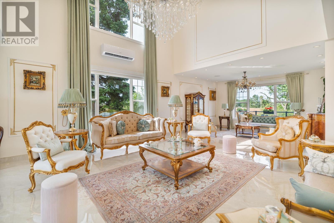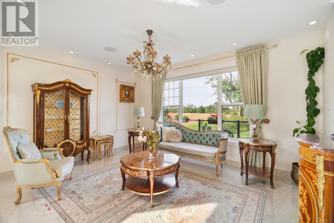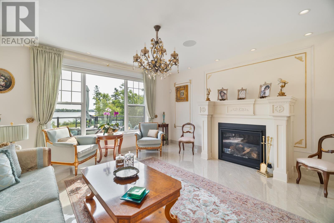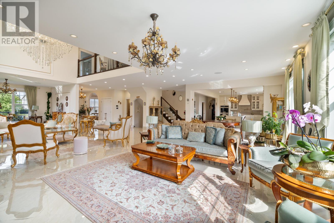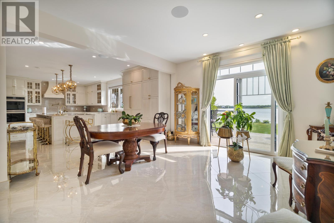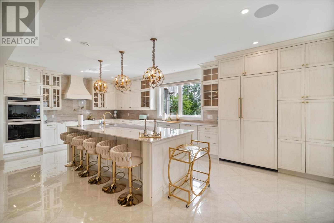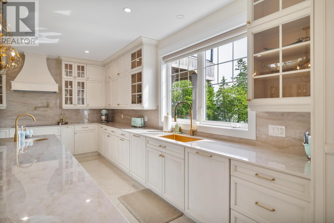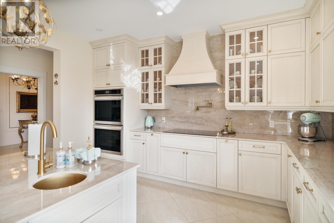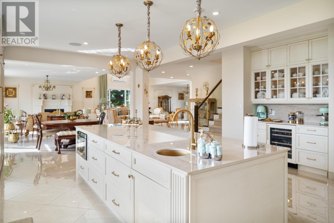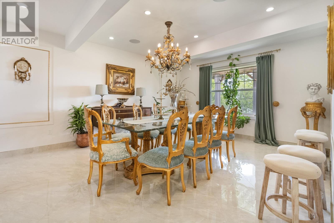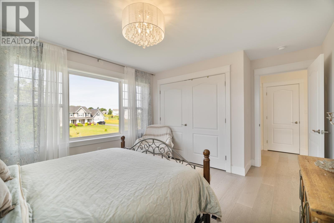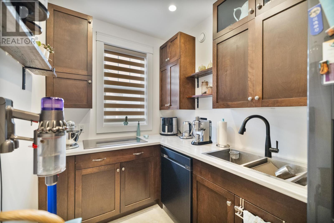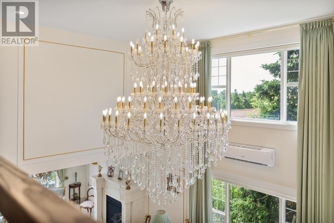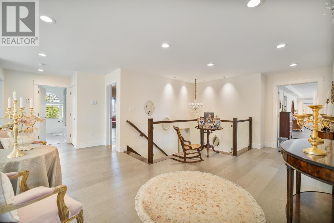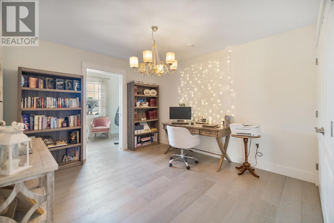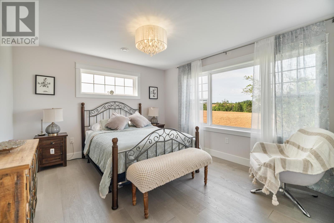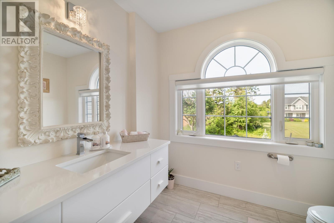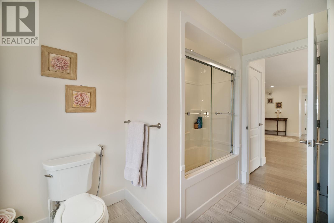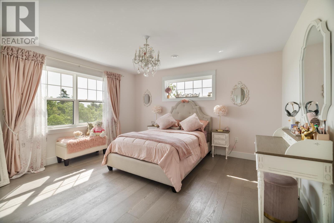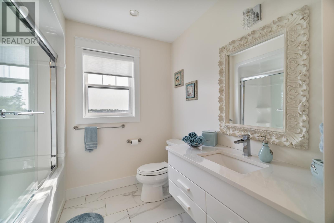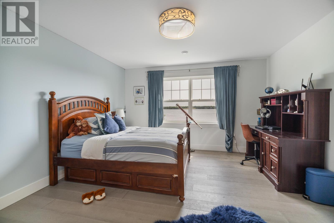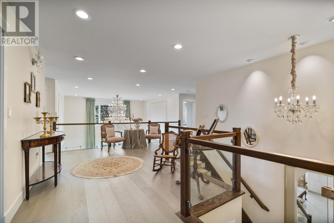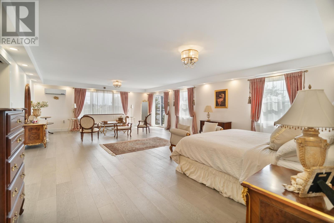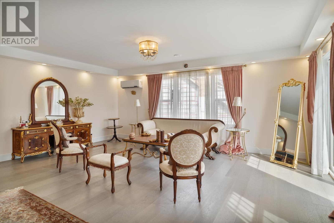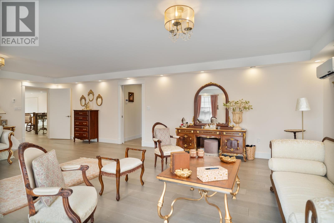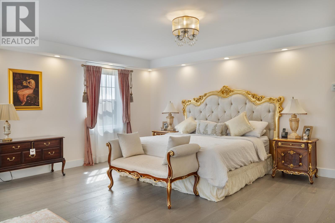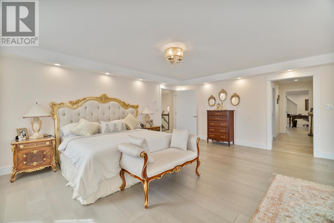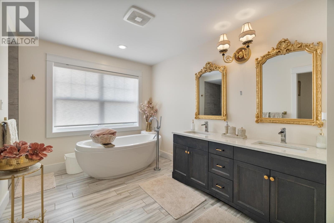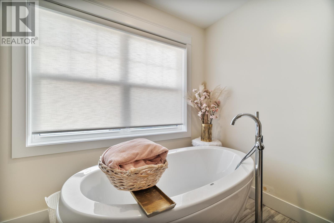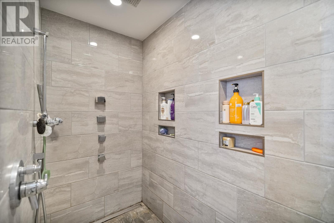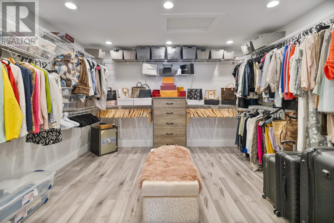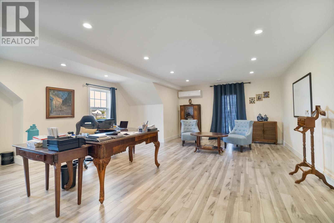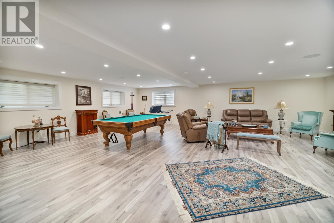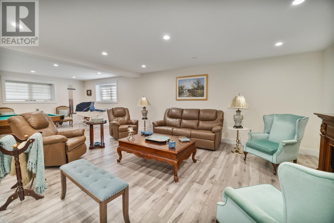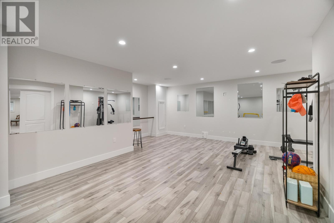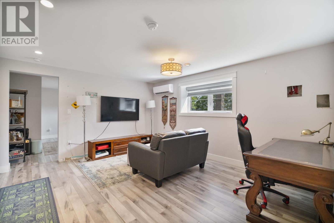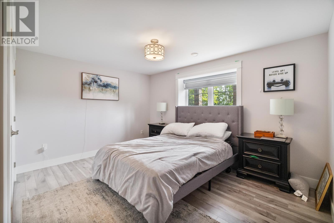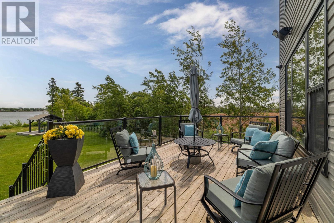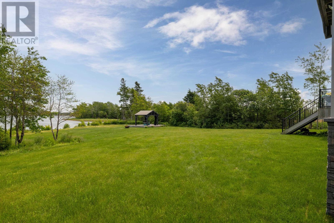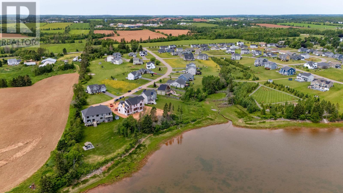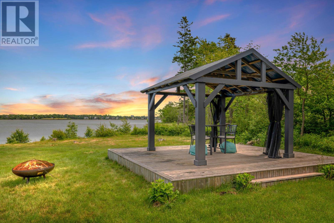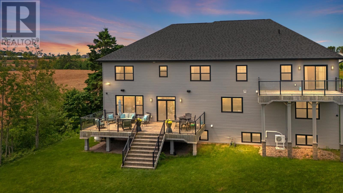347 Sunrise Cove Drive Cornwall, Prince Edward Island C0A 1H8
$1,975,000
Welcome to 347 Sunrise Cove, an exceptional waterfront property in one of Charlottetown?s most prestigious subdivisions. This stunning 2-storey home offers 6 bedrooms, 5 bathrooms, and over 7,500 sq. ft. of living space, set on a .94-acre lot with 245 ft of water frontage overlooking the North River with views of Lewis Point and the Charlottetown skyline. Built in 2019 and fully renovated in 2022 ($500K), this home showcases luxurious upgrades throughout. The main floor features 9-ft ceilings, a spacious open-concept living/dining/family area, and a dramatic vaulted ceiling with a 9-ft chandelier. The redesigned kitchen was expanded to 25x14 ft and includes custom cabinetry, Agra Dekton counters and Large custom Built 10 x 4 Island, built-in wine bar, and premium appliances: JennAir built-in fridge, Bosch dishwashers, Frigidaire induction cooktop and double ovens, XO microwave, range hood, and wine cooler. The flooring was upgraded to 24 x 24 Casa Loma porcelain tile throughout. Also on the main level the addition of a formal dining room just off the kitchen, pantry, mudroom, office, and half bath complete the main level. The second floor offers over 3,000 sq. ft. of space including one of PEI?s largest master bedroom suites at 29x19 ft, with a 10x10 walk-in closet, spa-style ensuite with soaker tub and tiled shower, and a private 10x20 balcony with water views. Four additional bedrooms and two full baths complete the upper level. The lower level includes a 32x26 family room, 32x27 recreation/exercise studio, two bedrooms, and a full bath. Exterior features include a large back deck (27x12), double paved driveway, and 860 sq. ft. double car garage. Located just minutes from downtown, this home offers luxury, space, and breathtaking riverfront living. All measurements are approximate and should be verified by purchaser. Video tour available 24/7. (id:11866)
Property Details
| MLS® Number | 202515458 |
| Property Type | Single Family |
| Community Name | Cornwall |
| Amenities Near By | Golf Course, Park, Playground, Public Transit, Shopping |
| Community Features | Recreational Facilities, School Bus |
| Equipment Type | Propane Tank |
| Features | Balcony, Paved Driveway |
| Rental Equipment Type | Propane Tank |
| Structure | Deck, Patio(s), Shed |
| Water Front Type | Waterfront |
Building
| Bathroom Total | 5 |
| Bedrooms Above Ground | 5 |
| Bedrooms Below Ground | 1 |
| Bedrooms Total | 6 |
| Appliances | Alarm System, Oven - Electric, Dishwasher, Dryer, Washer, Garburator, Intercom, Microwave, Refrigerator, Wine Fridge |
| Constructed Date | 2019 |
| Construction Style Attachment | Detached |
| Cooling Type | Air Exchanger |
| Exterior Finish | Vinyl, Other |
| Fireplace Present | Yes |
| Flooring Type | Ceramic Tile, Hardwood, Laminate, Porcelain Tile |
| Foundation Type | Poured Concrete |
| Half Bath Total | 1 |
| Heating Fuel | Electric, Propane |
| Heating Type | Wall Mounted Heat Pump, In Floor Heating |
| Stories Total | 2 |
| Total Finished Area | 7535 Sqft |
| Type | House |
| Utility Water | Municipal Water |
Parking
| Attached Garage | |
| Parking Space(s) |
Land
| Acreage | No |
| Land Amenities | Golf Course, Park, Playground, Public Transit, Shopping |
| Landscape Features | Landscaped |
| Sewer | Municipal Sewage System |
| Size Irregular | 0.94 |
| Size Total | 0.94 Ac|1/2 - 1 Acre |
| Size Total Text | 0.94 Ac|1/2 - 1 Acre |
Rooms
| Level | Type | Length | Width | Dimensions |
|---|---|---|---|---|
| Second Level | Primary Bedroom | 29 x 19 | ||
| Second Level | Ensuite (# Pieces 2-6) | 14.6 x 12.6 | ||
| Second Level | Den | 13.6 x 30 + 5 x 14 | ||
| Second Level | Bedroom | 13 x 14 | ||
| Second Level | Bedroom | 14 x 15 | ||
| Second Level | Bedroom | 12 x 15 | ||
| Second Level | Bedroom | 14 x 10 | ||
| Second Level | Games Room | 11 x 7 | ||
| Second Level | Bath (# Pieces 1-6) | 8 x 10 | ||
| Second Level | Bath (# Pieces 1-6) | 8 x 10 | ||
| Lower Level | Recreational, Games Room | 35 x 12 +2 x 20+4 x 11 | ||
| Lower Level | Family Room | 32 x 26 | ||
| Lower Level | Bedroom | 14 x 14 + 15 x 10 | ||
| Lower Level | Bath (# Pieces 1-6) | 10 x 10 | ||
| Lower Level | Storage | 12 x 32 | ||
| Main Level | Foyer | 8 x 14 | ||
| Main Level | Den | 11 x 12 | ||
| Main Level | Living Room | 15 x 44 | ||
| Main Level | Kitchen | 14 x 25 | ||
| Main Level | Dining Room | 14 x 19 | ||
| Main Level | Laundry Room | 7.5 x 5.6 | ||
| Main Level | Kitchen | 10.4 x 6.4 | ||
| Main Level | Bath (# Pieces 1-6) | 10 x 8 | ||
| Main Level | Mud Room | 12 x 8 |
https://www.realtor.ca/real-estate/28508589/347-sunrise-cove-drive-cornwall-cornwall
Interested?
Contact us for more information

14 Garfield Street
Charlottetown, Prince Edward Island C1A 6A5
(902) 628-7332

14 Garfield Street
Charlottetown, Prince Edward Island C1A 6A5
(902) 628-7332
