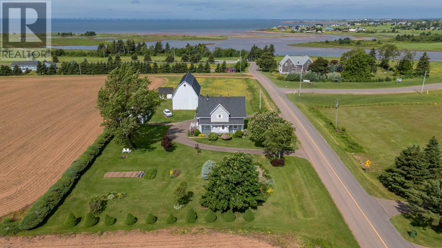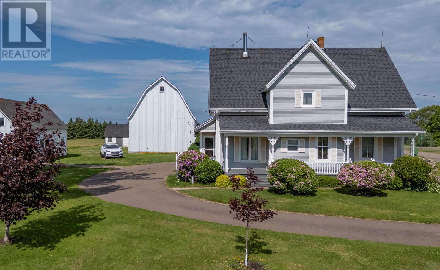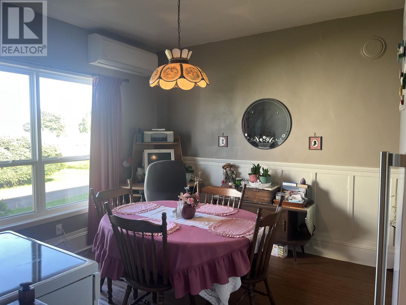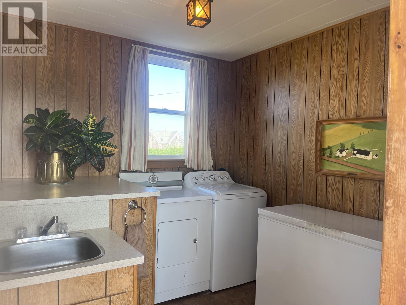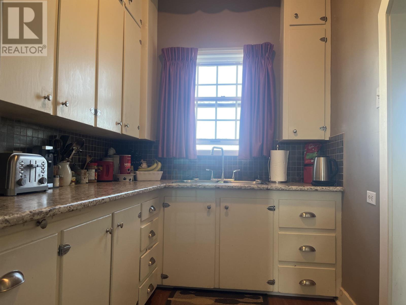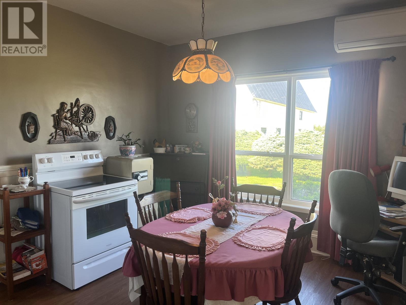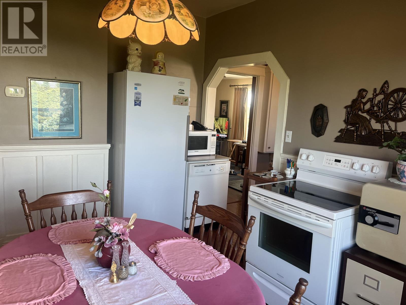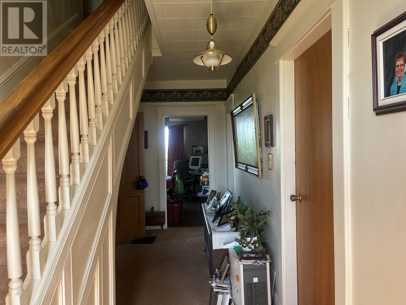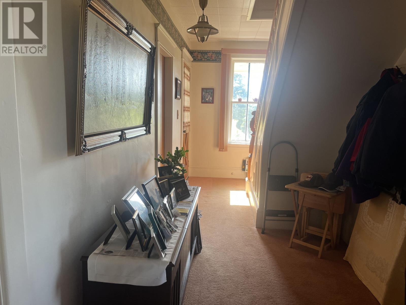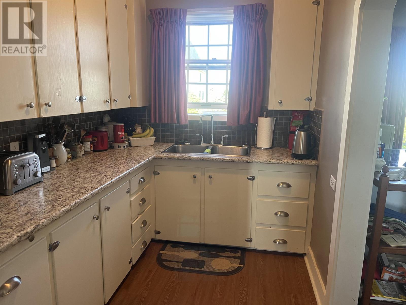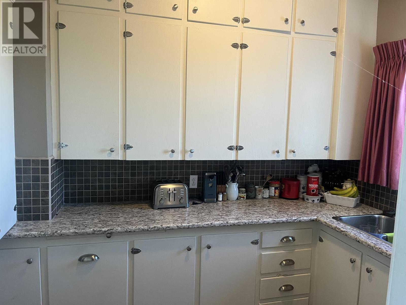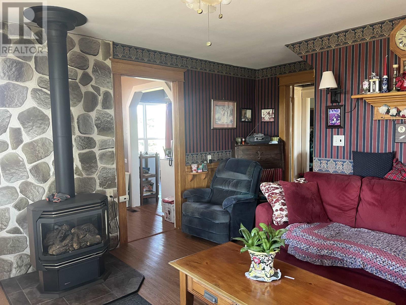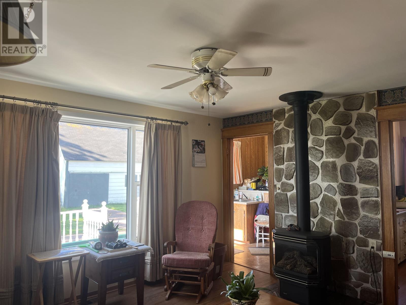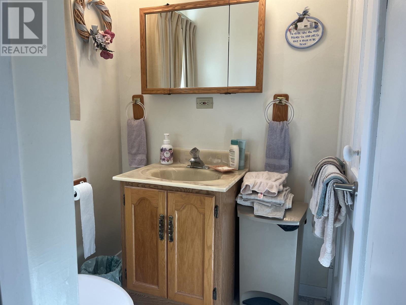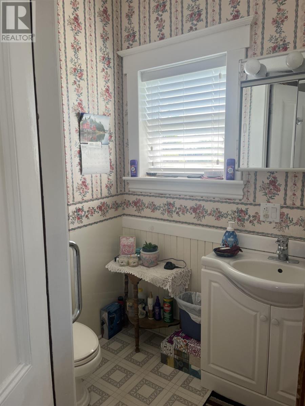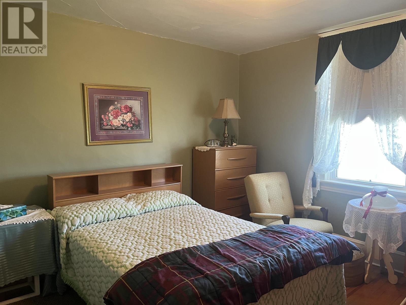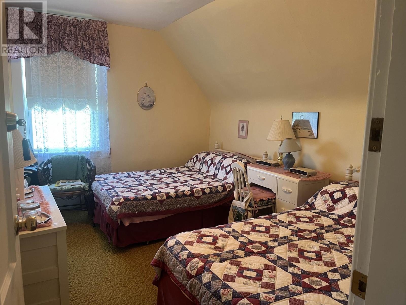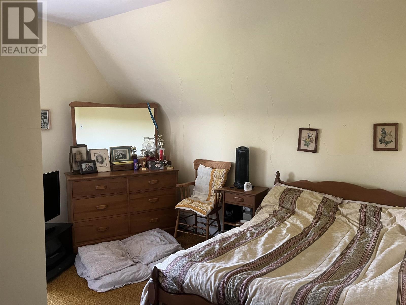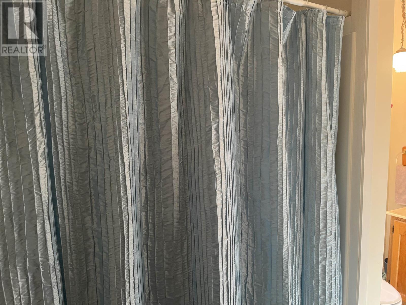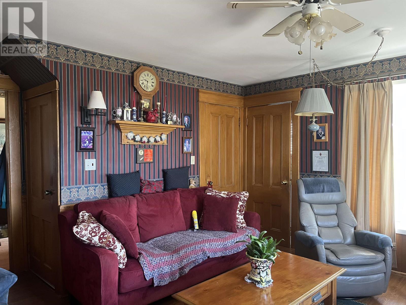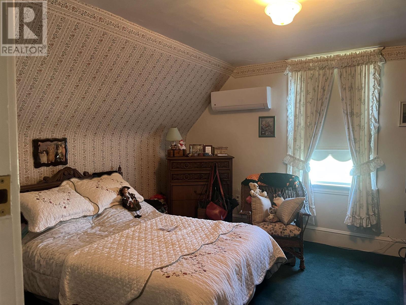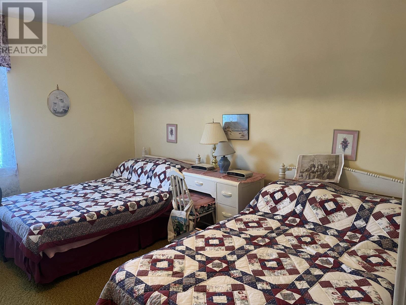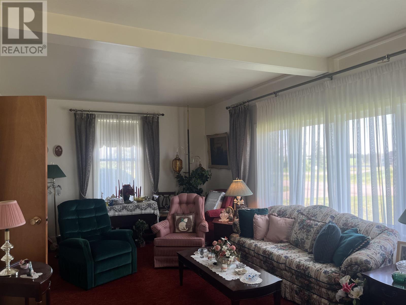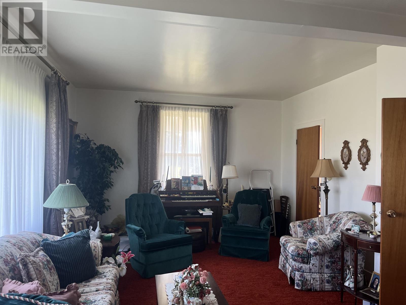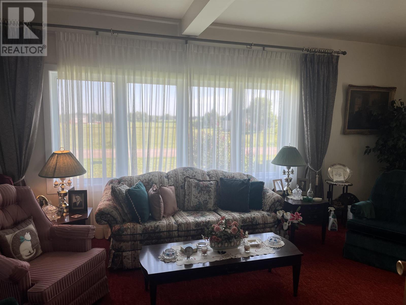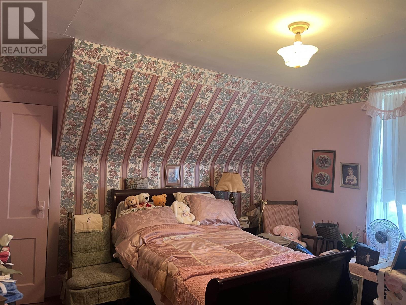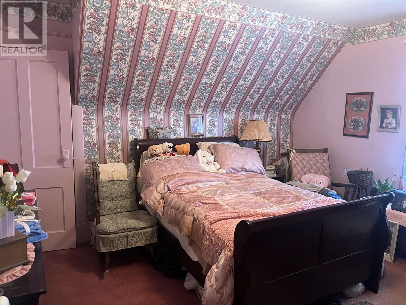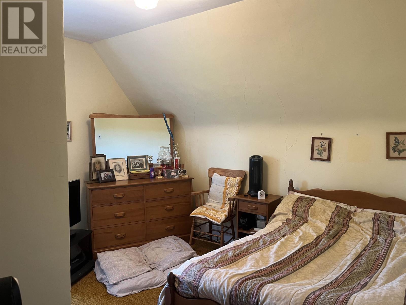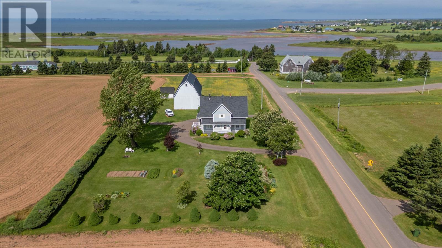171 Bells Point Road Cape Traverse, Prince Edward Island C0B 1X0
$449,900
Welcome to this charming century 2 storey home, nestled on a beautifully maintained 1.51 acre property in the highly desirable Cape Traverse Area. Owned by the same family for generations, this well loved homestead offers a rare opportunity to own a piece of local history. This spacious home features 5 bedrooms and 1.5 bathrooms, ideal for a growing family. The main floor offers a cozy family room with a propane fireplace and large windows overlooking the landscaped yard and covered front porch. A 2 piece bathroom, mudroom with main floor laundry, and a compact yet functional kitchen that opens into the dining area make for practical living. There's also a generous formal large living room with dual door access to the hallway. Upstairs, you will find five comfortable bedrooms and a full 4 piece bathroom. Some rooms are carpeted, while one showcases original hardwood flooring, adding to the home?s timeless charm. Outside, the property truly shines. A circular paved driveway leads to beautiful gardens and multiple outbuildings, including a 28? x 60? barn with electricity, concrete floors, and a partial second level perfect for a workshop, storage, or creative space. A 40? x 24? shop with a clay floor and electricity and a 17? x 12? shed provide even more versatility for hobbies or storage needs. Located in a peaceful, picturesque community, this is more than a home it?s a legacy. It has been lovingly maintained for over a century and is ready for its next chapter. Come see what makes this property so special. It is time for a new family to call it home. (id:11866)
Property Details
| MLS® Number | 202515219 |
| Property Type | Single Family |
| Community Name | Cape Traverse |
| Equipment Type | Propane Tank |
| Features | Treed, Wooded Area, Paved Driveway, Circular Driveway |
| Rental Equipment Type | Propane Tank |
| Structure | Barn, Shed |
| View Type | River View |
Building
| Bathroom Total | 2 |
| Bedrooms Above Ground | 5 |
| Bedrooms Total | 5 |
| Appliances | Stove, Dryer - Electric, Washer, Freezer - Chest, Refrigerator |
| Basement Development | Unfinished |
| Basement Type | Full (unfinished) |
| Constructed Date | 1915 |
| Construction Style Attachment | Detached |
| Exterior Finish | Vinyl |
| Fireplace Present | Yes |
| Flooring Type | Carpeted, Hardwood, Laminate, Linoleum |
| Foundation Type | Poured Concrete |
| Half Bath Total | 1 |
| Heating Fuel | Electric, Oil, Propane |
| Heating Type | Forced Air, Furnace, Wall Mounted Heat Pump |
| Stories Total | 2 |
| Total Finished Area | 2092 Sqft |
| Type | House |
| Utility Water | Drilled Well |
Parking
| Detached Garage |
Land
| Access Type | Year-round Access |
| Acreage | Yes |
| Land Disposition | Cleared |
| Landscape Features | Landscaped |
| Sewer | Septic System |
| Size Irregular | 1.51 |
| Size Total | 1.51 Ac|1 - 3 Acres |
| Size Total Text | 1.51 Ac|1 - 3 Acres |
Rooms
| Level | Type | Length | Width | Dimensions |
|---|---|---|---|---|
| Second Level | Bath (# Pieces 1-6) | 10. x 4.8 | ||
| Second Level | Primary Bedroom | 13.6 x 11. | ||
| Second Level | Bedroom | 13. x 12. | ||
| Second Level | Bedroom | 13. x 10. | ||
| Second Level | Bedroom | 12. x 11. | ||
| Second Level | Bedroom | 11.6 x 9. | ||
| Main Level | Mud Room | 8.6 x 9. | ||
| Main Level | Family Room | 13.6 x 14. | ||
| Main Level | Bath (# Pieces 1-6) | 6. x 4. | ||
| Main Level | Kitchen | 6.6 x 9. | ||
| Main Level | Dining Room | 12. x 11.6 | ||
| Main Level | Living Room | 13. x 24. |
https://www.realtor.ca/real-estate/28498213/171-bells-point-road-cape-traverse-cape-traverse
Interested?
Contact us for more information

41 Macleod Crescent
Charlottetown, Prince Edward Island C1E 3K2
(902) 892-7653
(902) 892-7653
(902) 892-0994
www.exitrealtypei.com/

41 Macleod Crescent
Charlottetown, Prince Edward Island C1E 3K2
(902) 892-7653
(902) 892-7653
(902) 892-0994
www.exitrealtypei.com/
