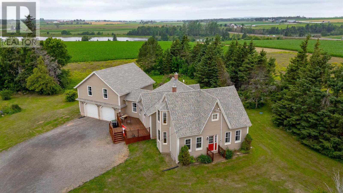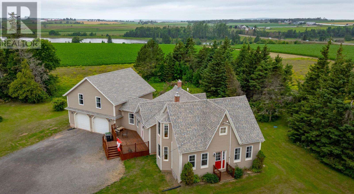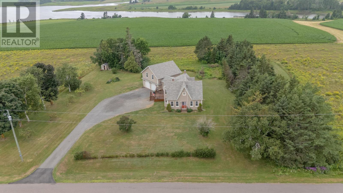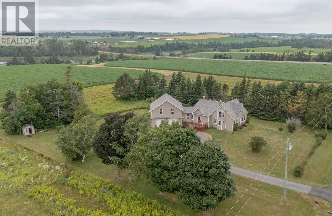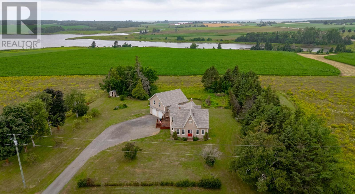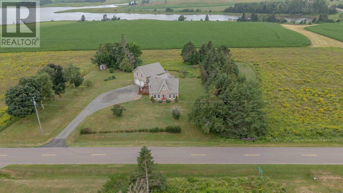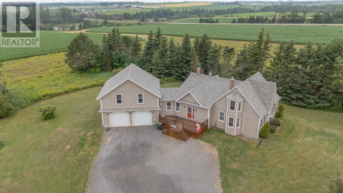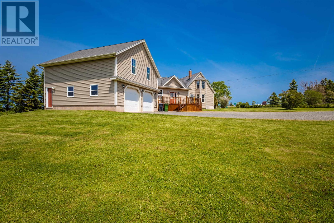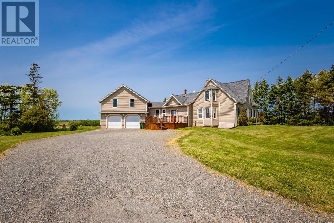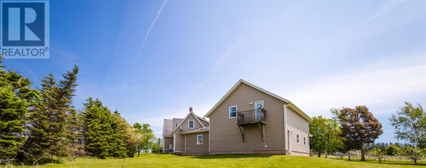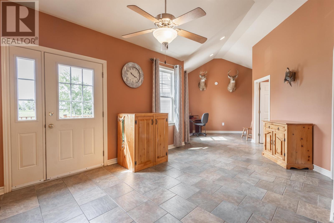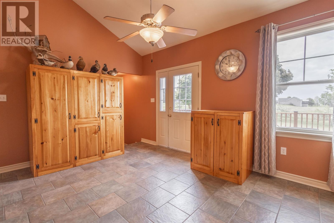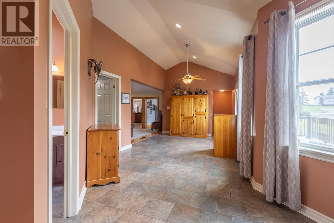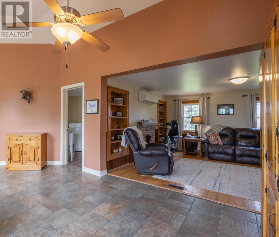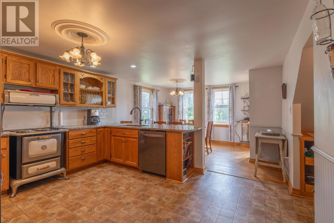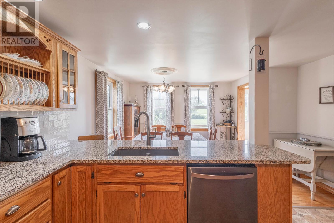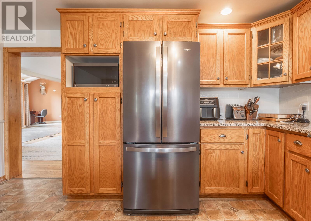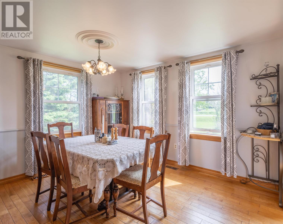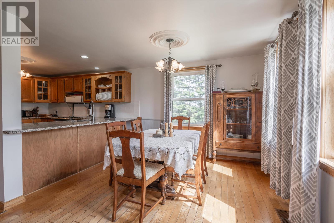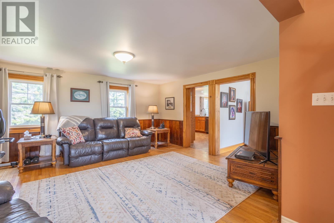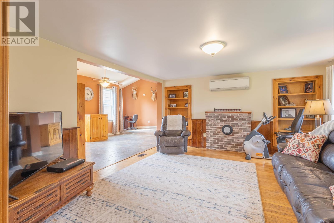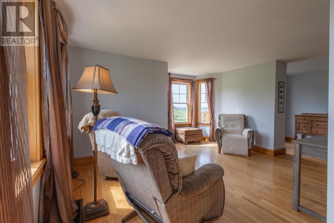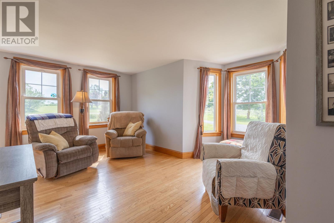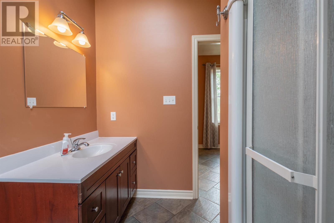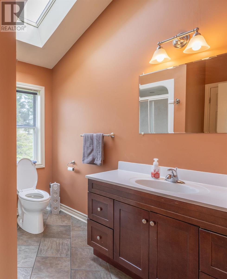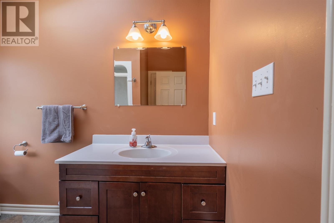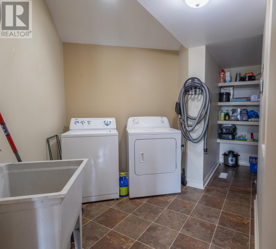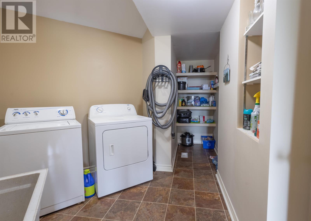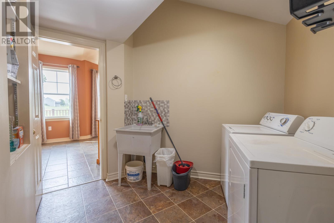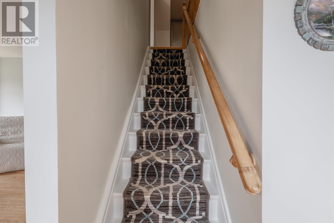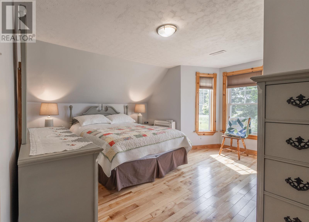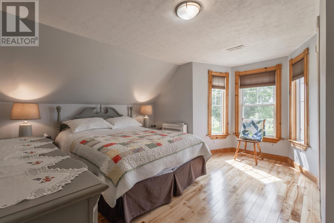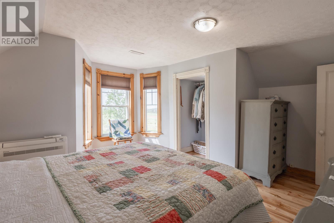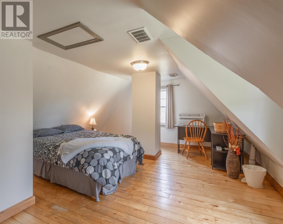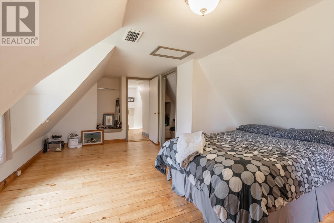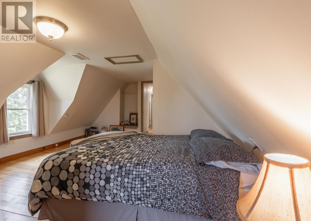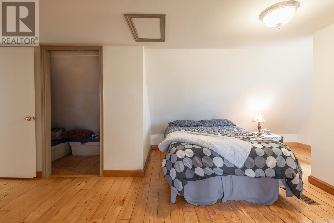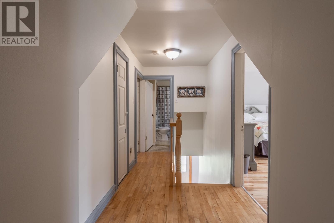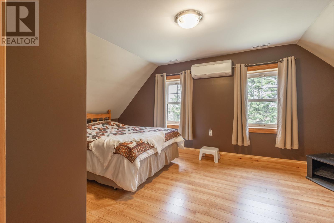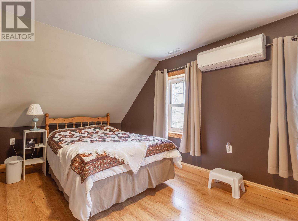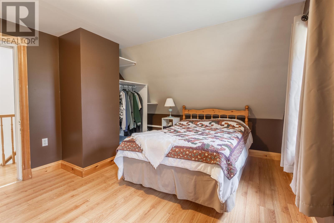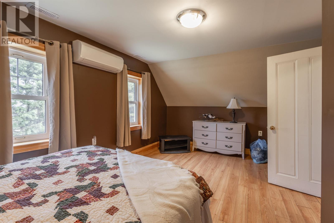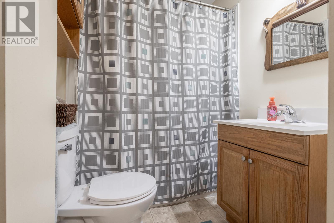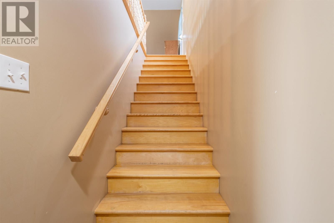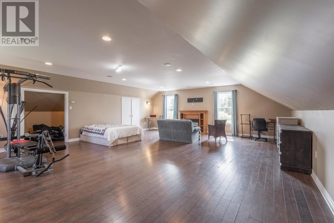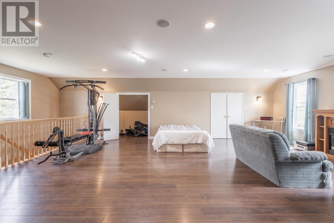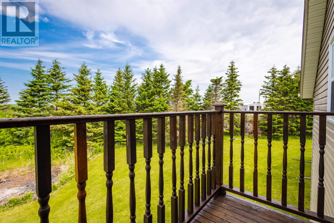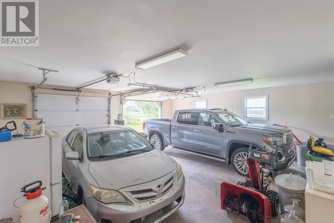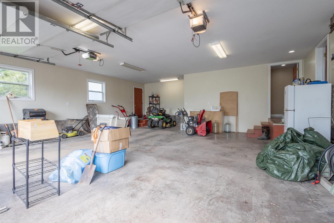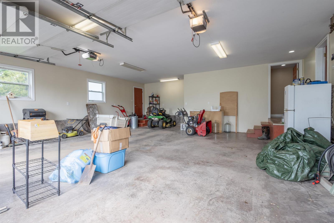279 Riverview Crescent Vernon Bridge, Prince Edward Island C0A 2E0
$513,000
If you are looking for a large family home, with stunning views, between Charlottetown & Montague & 5 minutes to the Pownal Rink, here it is: 279 Riverview Crescent is a classic PEI farm house with many modern updates & a new roof! The huge entry, with vaulted ceiling, offers access to the laundry, pantry/storage & downstairs bathroom (with walk-in shower), as well as a double, oversized garage featuring heated floors. There is a developed space above the garage for extra bedrooms, den, or perhaps create an income property with a seperate access? Enter the warm & welcoming familyroom, which leads to the eat-in kitchen/dining area. Note the granite countertops, with undermount sink, classic stove, hidden pantry & beautiful windows. Around the corner, is the front entry, leading to the stairway & a parlour/formal lvingroom- this space can easily convert to a 4th bedroom, allowing for main floor living. Upstairs, there is a full bathroom & 3 well-sized bedrooms. Floors are easy to maintain hardwood, laminate & porcelain tiles, making cleaning a breeze- especially with the new central vac! This home features custom blinds, lots of origional woodwork, is wired for a Generac & you'll love the mature, manicured lot with shed. With 3 heat pumps, a Fawcett forced air wood/oil combo furnace & a Saturn oil fired hot water furnace, you have lots of choices for heating & cooling. Home is wired for generator with 2 panels in basement & a separate panel in the garage. All measurements to be verified by purchaser. (id:11866)
Property Details
| MLS® Number | 202513905 |
| Property Type | Single Family |
| Community Name | Vernon Bridge |
| Community Features | School Bus |
| Features | Treed, Wooded Area, Partially Cleared, Paved Driveway, Level |
| Structure | Deck, Shed |
Building
| Bathroom Total | 2 |
| Bedrooms Above Ground | 3 |
| Bedrooms Total | 3 |
| Appliances | Central Vacuum, Range - Electric, Dishwasher, Dryer, Washer, Microwave, Refrigerator |
| Basement Type | Full |
| Construction Style Attachment | Detached |
| Exterior Finish | Vinyl |
| Flooring Type | Hardwood, Porcelain Tile |
| Foundation Type | Poured Concrete, Concrete Slab |
| Half Bath Total | 1 |
| Heating Fuel | Electric, Oil, Wood |
| Heating Type | Forced Air, Furnace, Wall Mounted Heat Pump, In Floor Heating |
| Stories Total | 2 |
| Total Finished Area | 3341 Sqft |
| Type | House |
| Utility Water | Drilled Well |
Parking
| Attached Garage | |
| Heated Garage | |
| Gravel | |
| Parking Space(s) |
Land
| Access Type | Year-round Access |
| Acreage | Yes |
| Land Disposition | Cleared |
| Landscape Features | Landscaped |
| Sewer | Septic System |
| Size Irregular | 2.4 |
| Size Total | 2.4 Ac|1 - 3 Acres |
| Size Total Text | 2.4 Ac|1 - 3 Acres |
Rooms
| Level | Type | Length | Width | Dimensions |
|---|---|---|---|---|
| Second Level | Primary Bedroom | 14.9 x 13.9 | ||
| Second Level | Bedroom | 20.3 x 12.4 | ||
| Second Level | Bedroom | 10.7 x 16.5 | ||
| Second Level | Bath (# Pieces 1-6) | 6.5 x 5.4 | ||
| Second Level | Other | Above Garage(bed/Rec)29x23.1 | ||
| Second Level | Storage | 23.1x3.9 | ||
| Main Level | Living Room | 14.6 x 15.6 | ||
| Main Level | Eat In Kitchen | 22 x 14 | ||
| Main Level | Other | Pantry 5x3.4 | ||
| Main Level | Family Room | 13.7 x 7.7 | ||
| Main Level | Family Room | 13.2 x 14.3 | ||
| Main Level | Foyer | 28 x 10.9 | ||
| Main Level | Bath (# Pieces 1-6) | 8.4 x 7.6 | ||
| Main Level | Laundry Room | 8.6 x 14.3 | ||
| Main Level | Other | Entry(front)4.8x5.2 | ||
| Main Level | Other | Shed8x10 |
https://www.realtor.ca/real-estate/28437156/279-riverview-crescent-vernon-bridge-vernon-bridge
Interested?
Contact us for more information

530 Main Street
Montague, Prince Edward Island C0A 1R0
(902) 838-2888
(902) 838-2888
(902) 838-5082
parkerrealty.ca/
