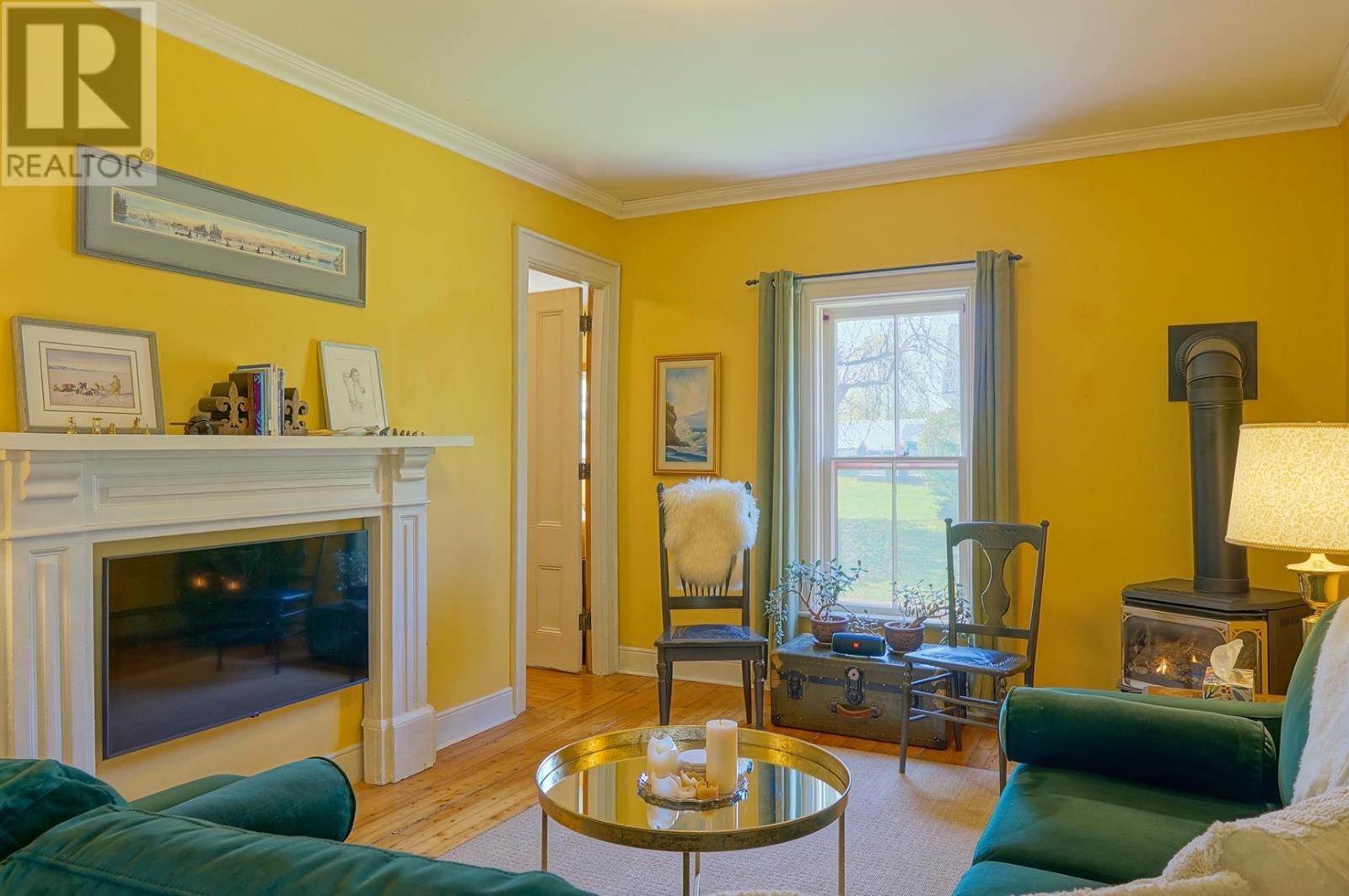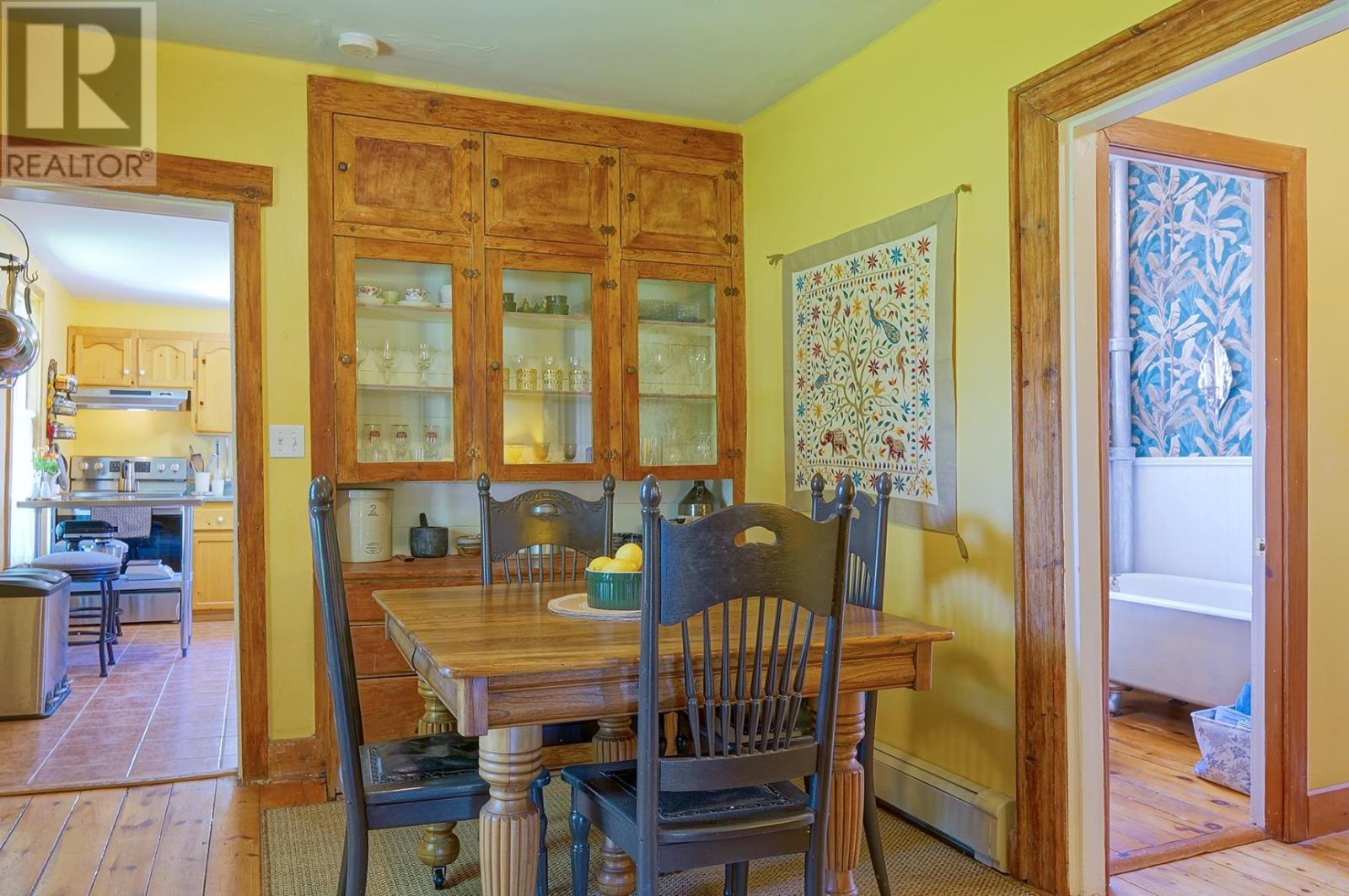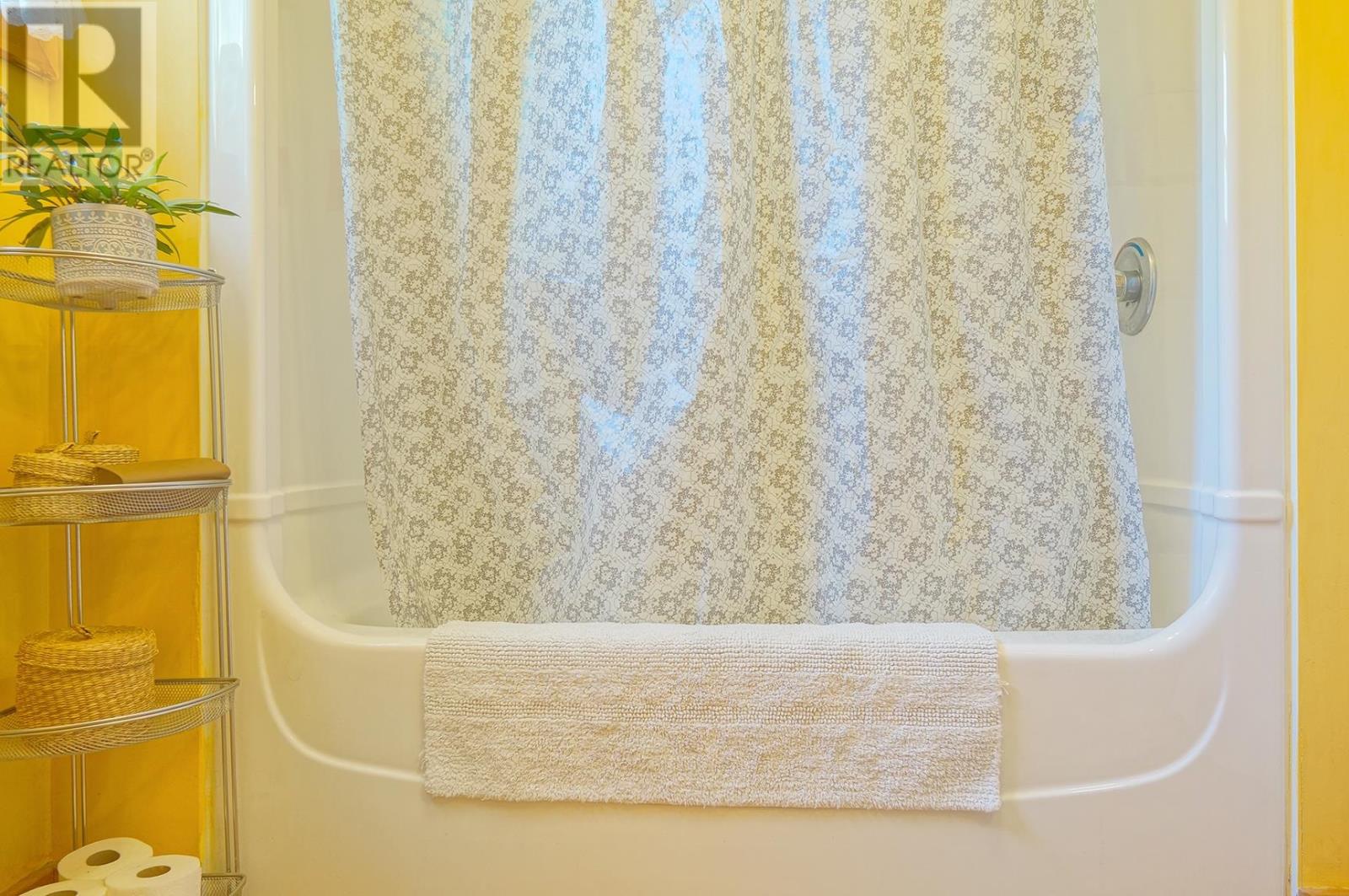1245 Callbeck Street, Rte 171 Bedeque And Area, Prince Edward Island C0B 1C0
$344,000
CLICK on VIRTUAL TOUR Link Available. Quaint and welcoming, 1245 Callbeck Street is a lovingly maintained 1880s home that blends history and heart in the quiet village of Bedeque. Built with the character of a bygone era and thoughtfully updated for modern living, this home offers a warm, lived-in feel from the moment you step inside. Hardwood floors run through much of the space, grounding the home in its heritage while creating a cozy, inviting atmosphere. The main floor features a functional and flowing layout. The kitchen, equipped with newer appliances, opens to a charming dining area, which in turn connects to a comfortable living room. A propane stove adds both warmth and ambiance, creating the perfect setting for relaxed evenings. Toward the front of the house, a spacious sunporch offers a peaceful retreat for morning coffee or an afternoon book. A flexible den on the main level is currently used as an office but could easily serve as a primary bedroom with the simple addition of a door. A full bathroom completes the main floor. Upstairs, two bright bedrooms and a second full bath provide ample room for family or guests. In recent years, the home has received several significant updates. A heat pump installed in 2024 ensures year-round efficiency. That same year, the roof of the main house was upgraded with fiberglass shingles and a ridge vent. The shed roof was reshingled in 2025, and blown-in insulation was added to the attic to enhance energy efficiency. Outside, mature trees frame the yard, creating a peaceful and private setting. The shed offers extra storage or the potential for a workshop. Located just five minutes from Chelton Beach and ten minutes from Summerside, this home offers the best of both worlds: small-town tranquility with easy access to amenities and the Confederation Bridge for off-island travel. 1245 Callbeck Street isn't just a house - it's a place to slow down, settle in, and enjoy the kind of (id:11866)
Property Details
| MLS® Number | 202512876 |
| Property Type | Single Family |
| Community Name | Bedeque and Area |
| Community Features | School Bus |
| Equipment Type | Propane Tank |
| Features | Level |
| Rental Equipment Type | Propane Tank |
| Structure | Deck, Patio(s), Shed |
Building
| Bathroom Total | 2 |
| Bedrooms Above Ground | 3 |
| Bedrooms Total | 3 |
| Appliances | Stove, Dishwasher, Washer/dryer Combo, Refrigerator |
| Basement Development | Unfinished |
| Basement Type | Partial (unfinished) |
| Constructed Date | 1880 |
| Construction Style Attachment | Detached |
| Exterior Finish | Wood Shingles |
| Fireplace Present | Yes |
| Flooring Type | Ceramic Tile, Hardwood, Wood |
| Foundation Type | Poured Concrete |
| Heating Fuel | Electric, Propane |
| Heating Type | Baseboard Heaters, Furnace, Wall Mounted Heat Pump, Hot Water |
| Stories Total | 2 |
| Total Finished Area | 1088 Sqft |
| Type | House |
| Utility Water | Drilled Well |
Parking
| Gravel |
Land
| Access Type | Year-round Access |
| Acreage | No |
| Land Disposition | Cleared |
| Landscape Features | Landscaped |
| Sewer | Septic System |
| Size Irregular | 0.23 |
| Size Total | 0.2300|under 1/2 Acre |
| Size Total Text | 0.2300|under 1/2 Acre |
Rooms
| Level | Type | Length | Width | Dimensions |
|---|---|---|---|---|
| Second Level | Bedroom | 11.18 x 10.61 | ||
| Second Level | Bedroom | 9.84 x 9.68 | ||
| Second Level | Bath (# Pieces 1-6) | 8.56 x 6.53 | ||
| Main Level | Sunroom | [Porch] 17.77 x 7.54 | ||
| Main Level | Living Room | (10.95 x 15.86)+(5.28 x 3.23) | ||
| Main Level | Kitchen | 14.51 x 10.34 | ||
| Main Level | Dining Room | 10.84 x 11.77 | ||
| Main Level | Bedroom | (11.68 x 9.49)+(6.31 x 6.67) | ||
| Main Level | Bath (# Pieces 1-6) | 6.59 x 5.08 |
Interested?
Contact us for more information

17 Campbell Road
Winsloe, Prince Edward Island C1E 1Z2
(902) 569-2542
(877) 474-0144
https://powerhouserealtypei.com/



































