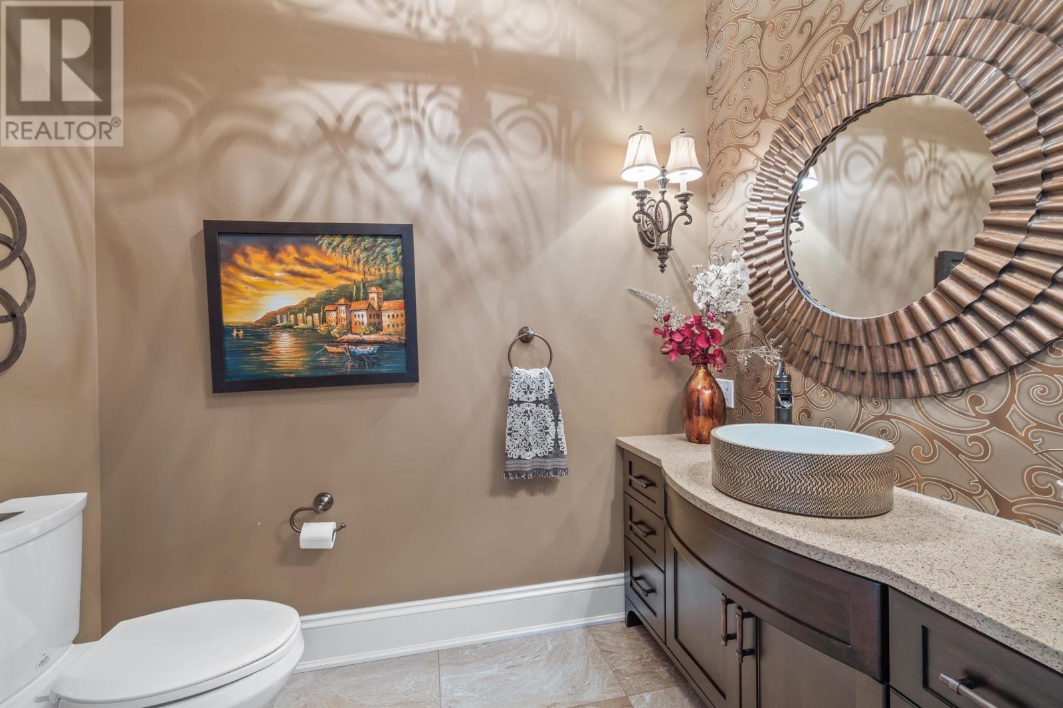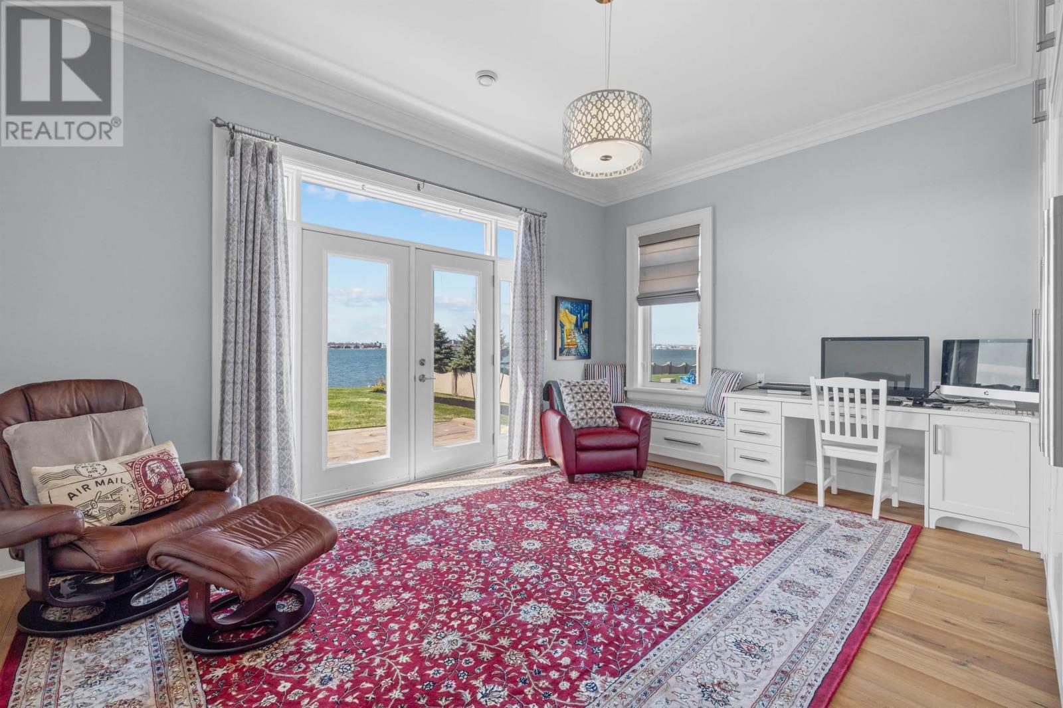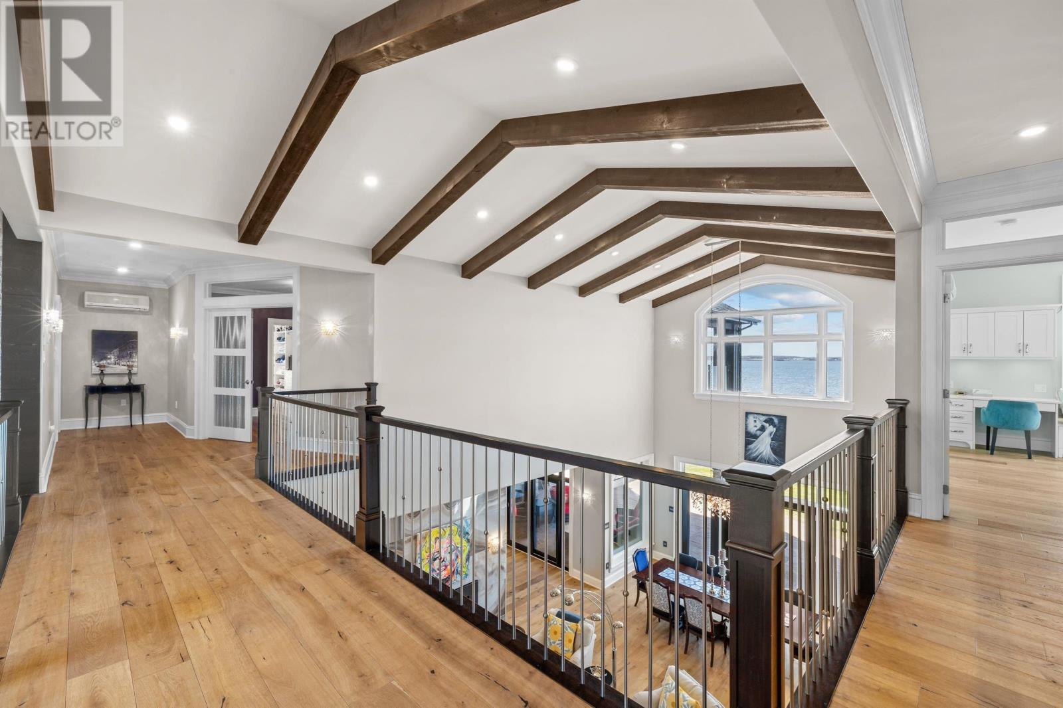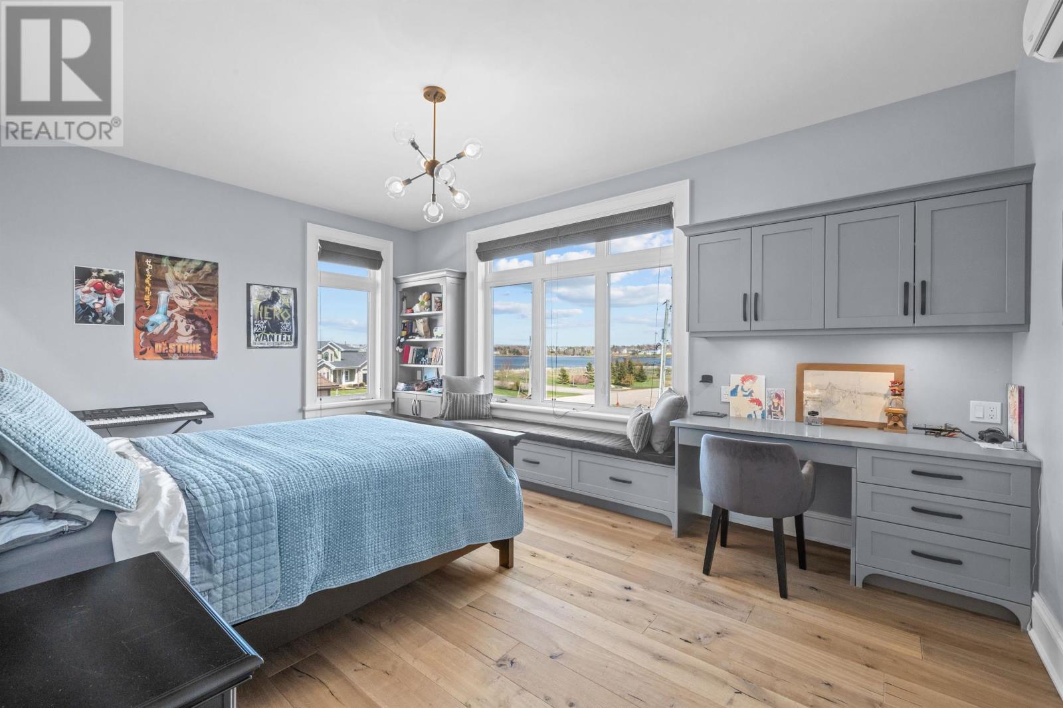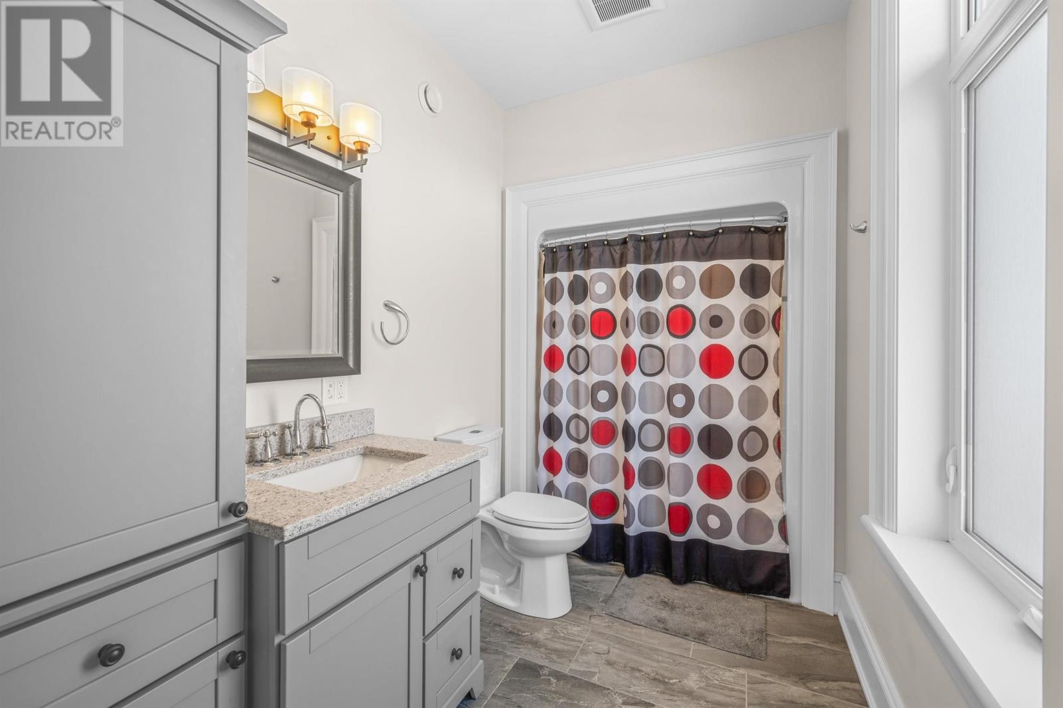71 Brandy Lane Stratford, Prince Edward Island C1B 1M8
$2,999,999
Welcome to this exquisite waterfront residence, boasting 125 feet of prime shoreline and breathtaking views from every room. This stunning home offers an unparalleled living experience. As you enter, you'll be captivated by the great room, featuring 20-foot ceilings, custom beams, and rich wood finishes. A dual-sided fireplace creates a cozy atmosphere that can be enjoyed from the formal dining area, casual sitting area, and the kitchen and eating space. The kitchen is a culinary enthusiast's dream, equipped with high-end appliances, including dual wall ovens, a built-in coffee machine, a warming drawer, a microwave drawer, and a retractable range vent. A spacious pantry with a second refrigerator and beautiful quartz countertops add to its functionality. Enjoy the comfort of in-floor heating throughout, complemented by a Sonos sound system, security system, and geothermal energy efficiency. The main floor is thoughtfully designed, featuring a mudroom with built-in cubbies, ample storage, a laundry room, a powder room, a versatile home office/flex room, and three bedrooms, including one with a built-in Murphy bed and another with a private bath. A floating staircase leads to the second floor, where the primary suite awaits. This retreat includes a 338 sq ft tiled deck with glass railing and hot tub, two spacious walk-in closets, and an ensuite bath complete with his and hers vanities, a soaker tub, a custom shower, and a heated towel rack. Large windows showcase stunning water views. The second floor also features two additional bedrooms, each with private bathrooms, a laundry room, a theater room equipped with an 85" curved TV and sound system, and a concealed passage to a finished storage room. The attached garage features three bays with drive-through convenience for two, along with a second staircase leading to additional storage. Outdoors, enjoy landscaped grounds, an outdoor shower, a covered entertaining area with an outdoor kitchen, (id:11866)
Property Details
| MLS® Number | 202509356 |
| Property Type | Single Family |
| Community Name | Stratford |
| Amenities Near By | Golf Course, Park, Playground, Public Transit, Shopping |
| Community Features | Recreational Facilities, School Bus |
| Equipment Type | Propane Tank |
| Features | Paved Driveway, Level |
| Rental Equipment Type | Propane Tank |
| Structure | Deck, Patio(s) |
| View Type | View Of Water |
| Water Front Type | Waterfront |
Building
| Bathroom Total | 7 |
| Bedrooms Above Ground | 6 |
| Bedrooms Total | 6 |
| Appliances | Alarm System, Central Vacuum, Hot Tub, Barbeque, Oven - Electric, Dishwasher, Dryer - Electric, Washer, Microwave, Refrigerator, Wine Fridge |
| Basement Type | None |
| Constructed Date | 2015 |
| Construction Style Attachment | Detached |
| Cooling Type | Air Exchanger |
| Exterior Finish | Wood Shingles, Wood Siding |
| Fireplace Present | Yes |
| Flooring Type | Carpeted, Engineered Hardwood, Hardwood, Laminate, Tile |
| Foundation Type | Concrete Slab |
| Half Bath Total | 1 |
| Heating Fuel | Geo Thermal, Electric, Propane |
| Heating Type | Furnace, Wall Mounted Heat Pump, Hot Water, In Floor Heating |
| Stories Total | 2 |
| Total Finished Area | 7389 Sqft |
| Type | House |
| Utility Water | Municipal Water |
Parking
| Attached Garage | |
| Heated Garage | |
| Parking Space(s) |
Land
| Access Type | Year-round Access |
| Acreage | No |
| Fence Type | Partially Fenced |
| Land Amenities | Golf Course, Park, Playground, Public Transit, Shopping |
| Landscape Features | Landscaped |
| Sewer | Municipal Sewage System |
| Size Irregular | 0.73 |
| Size Total | 0.73 Ac|1/2 - 1 Acre |
| Size Total Text | 0.73 Ac|1/2 - 1 Acre |
Rooms
| Level | Type | Length | Width | Dimensions |
|---|---|---|---|---|
| Second Level | Primary Bedroom | 16 x 15.4 | ||
| Second Level | Ensuite (# Pieces 2-6) | 17 x 16 | ||
| Second Level | Bedroom | 17.10 x 12 | ||
| Second Level | Bedroom | 18 x 12.6 | ||
| Second Level | Laundry Room | 14.2 x 6.9 | ||
| Second Level | Media | 24.5 x 15.8 | ||
| Second Level | Storage | 28 x 15.8 | ||
| Main Level | Eat In Kitchen | 29 x 19 | ||
| Main Level | Family Room | 28 x 13 | ||
| Main Level | Dining Room | 17 x 10 | ||
| Main Level | Living Room | 18.9 x 17.2 | ||
| Main Level | Bedroom | 17.9 x 11.6 | ||
| Main Level | Bedroom | 13.7 x 10.2 | ||
| Main Level | Bedroom | 13.7 x 10.2 | ||
| Main Level | Other | 15 x 7.7 Pantry | ||
| Main Level | Mud Room | 14.11 x 10.3 | ||
| Main Level | Den | 15.6 x 11 | ||
| Main Level | Utility Room | 14.11 x 9.8 |
https://www.realtor.ca/real-estate/28239584/71-brandy-lane-stratford-stratford
Interested?
Contact us for more information
Po Box 855
Cornwall, Prince Edward Island C0A 1H0
(902) 213-1985
Po Box 855
Cornwall, Prince Edward Island C0A 1H0
(902) 213-1985


















