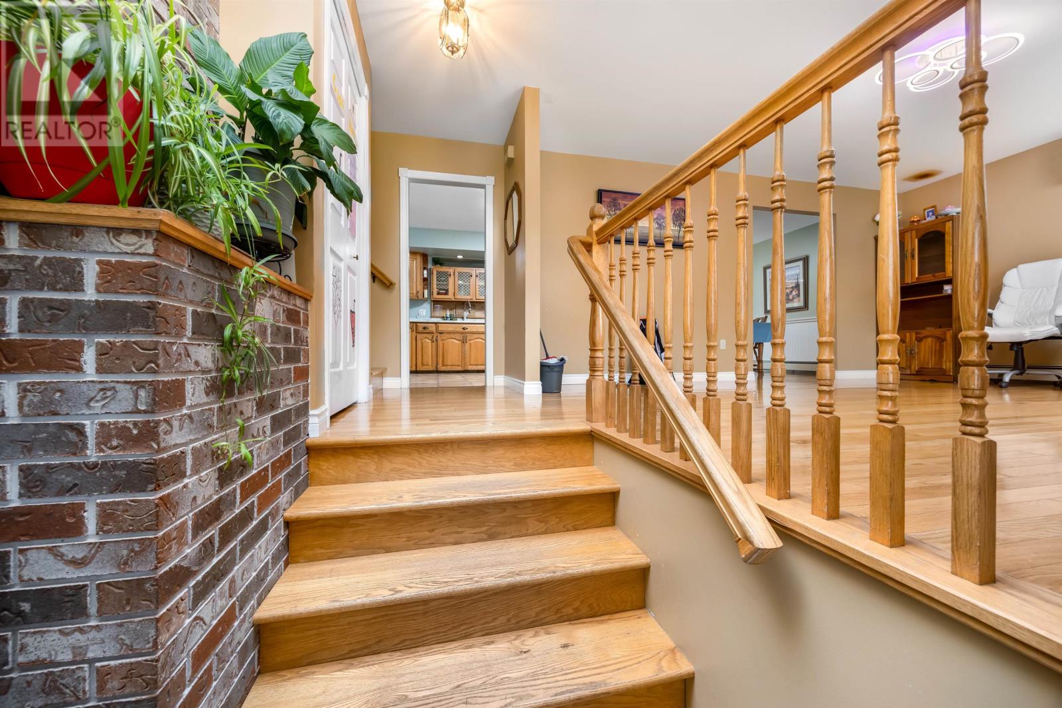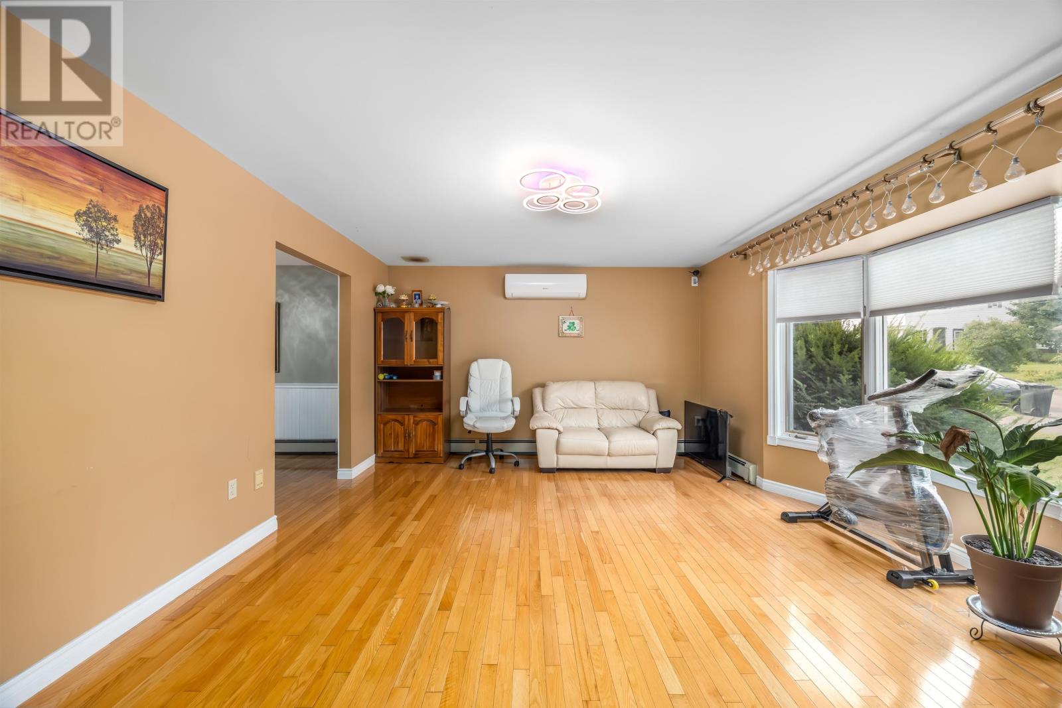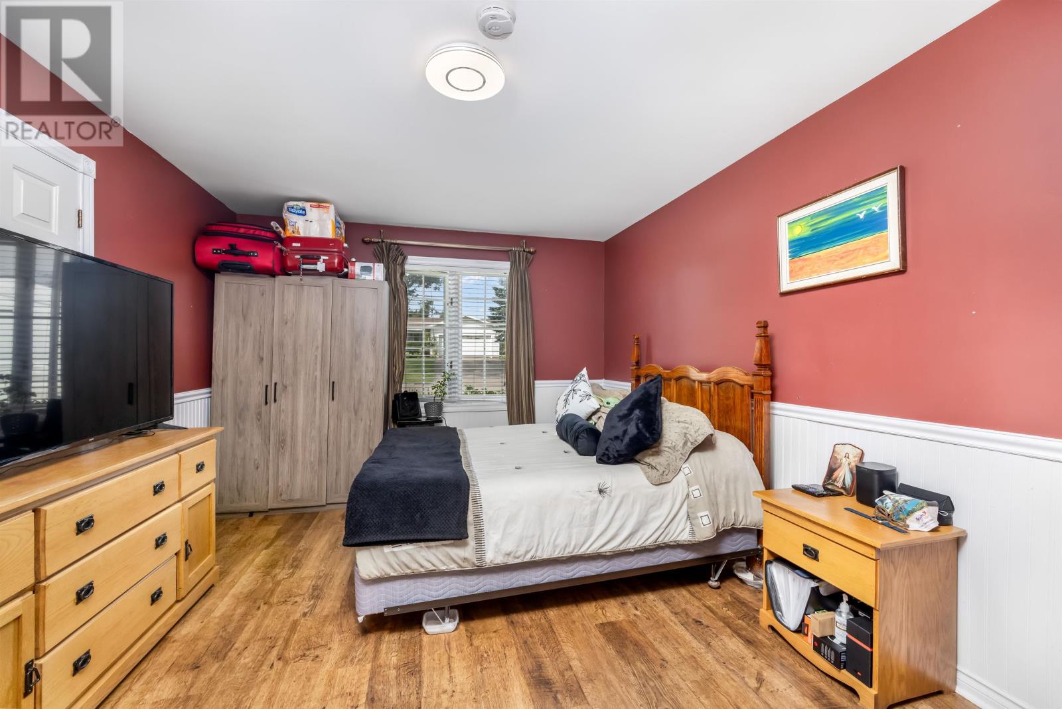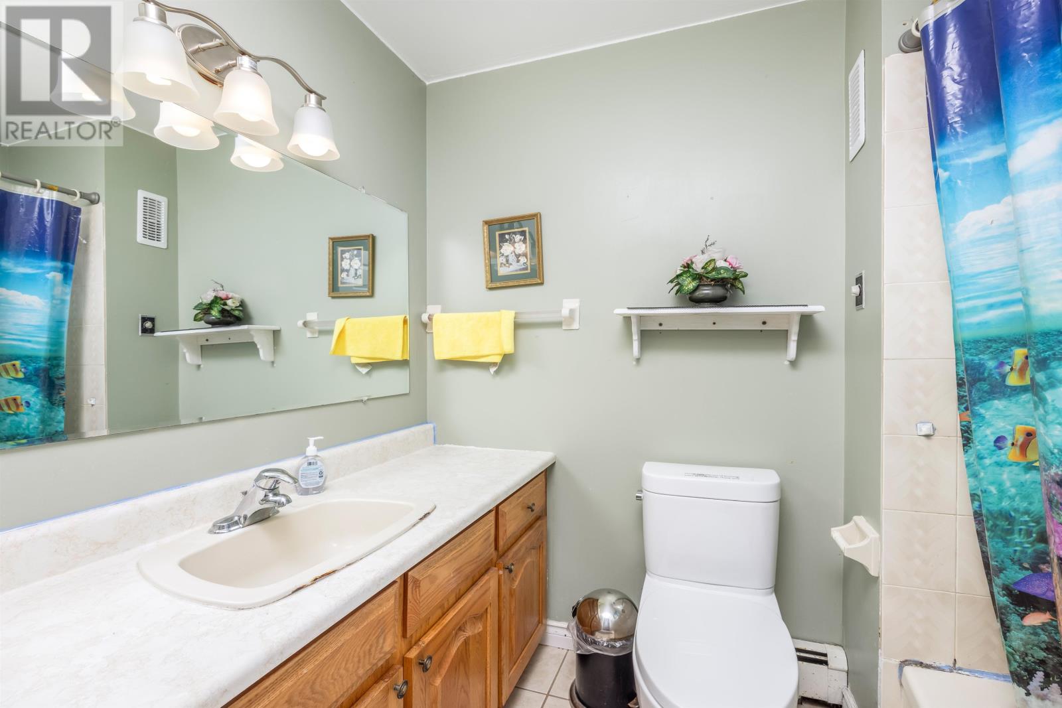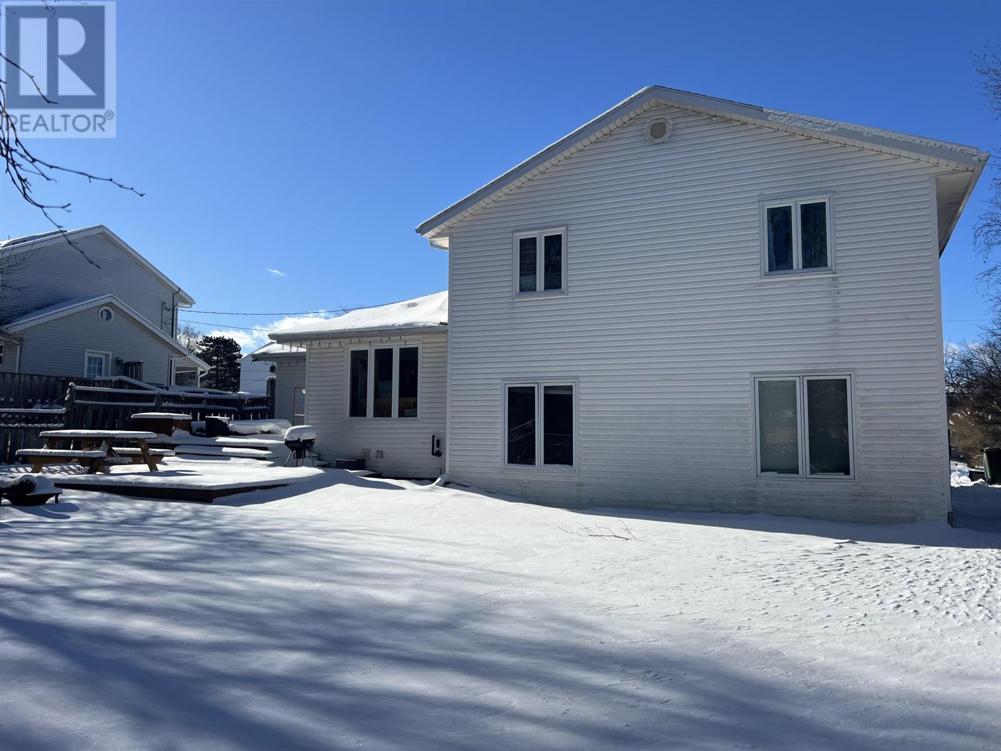59 Warburton Drive Charlottetown, Prince Edward Island C1A 8Z6
$599,000
This well-maintained 7-bedroom, 4-bathroom home is ideally located within walking distance of UPEI, Rural High School, Walmart and shopping center. Entering the home with a large living room, kitchen, formal dining room that leads to a deck with hot tub. Second level offers a large master bedroom with ensuite and a walk-in closet, also 3 more lovely bedrooms and 2 nice full bathrooms. Ground level offers 3 additional bedrooms, a full bath, family room, and sunroom. Enjoy the multi-level deck with a hot tub and an attached one-car garage. Perfect for families looking for space and convenience. Solar system loan will be transferred to the buyer on closing with $151.33/ Month. (id:11866)
Property Details
| MLS® Number | 202504073 |
| Property Type | Single Family |
| Community Name | Charlottetown |
| Amenities Near By | Park, Playground, Public Transit, Shopping |
| Community Features | School Bus |
| Features | Paved Driveway, Level |
| Structure | Deck, Patio(s), Shed |
Building
| Bathroom Total | 4 |
| Bedrooms Above Ground | 7 |
| Bedrooms Total | 7 |
| Appliances | Hot Tub, Stove, Dryer, Washer, Refrigerator |
| Architectural Style | 4 Level |
| Basement Development | Finished |
| Basement Type | Full (finished) |
| Constructed Date | 1989 |
| Construction Style Attachment | Detached |
| Construction Style Split Level | Sidesplit |
| Cooling Type | Air Exchanger |
| Exterior Finish | Stone, Vinyl |
| Flooring Type | Ceramic Tile, Hardwood, Laminate, Other |
| Foundation Type | Poured Concrete |
| Heating Fuel | Electric, Oil |
| Heating Type | Baseboard Heaters, Furnace, Central Heat Pump |
| Total Finished Area | 3202 Sqft |
| Type | House |
| Utility Water | Municipal Water |
Parking
| Attached Garage |
Land
| Acreage | No |
| Land Amenities | Park, Playground, Public Transit, Shopping |
| Land Disposition | Fenced |
| Sewer | Municipal Sewage System |
| Size Irregular | .18 |
| Size Total | 0.1800|under 1/2 Acre |
| Size Total Text | 0.1800|under 1/2 Acre |
Rooms
| Level | Type | Length | Width | Dimensions |
|---|---|---|---|---|
| Second Level | Primary Bedroom | 14 x 11.6 | ||
| Second Level | Bedroom | 13 x 12 | ||
| Second Level | Bedroom | 11 x 10 | ||
| Basement | Recreational, Games Room | 16 x 12 | ||
| Main Level | Living Room | 17 x 13 | ||
| Main Level | Dining Room | 11 x 11 | ||
| Main Level | Kitchen | 12 x 11 | ||
| Main Level | Family Room | 25 x 11.6 |
https://www.realtor.ca/real-estate/27978586/59-warburton-drive-charlottetown-charlottetown
Interested?
Contact us for more information

111 St Peter's Rd
Charlottetown, Prince Edward Island C1A 5P1
(902) 566-2121
https://colonialrealty.c21.ca/

