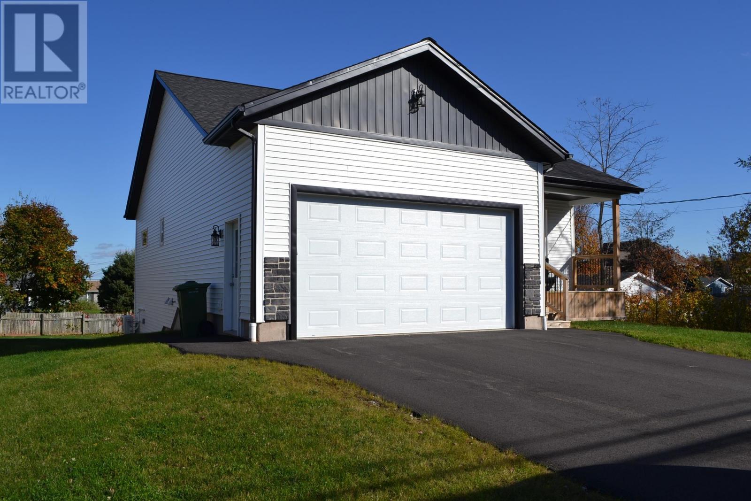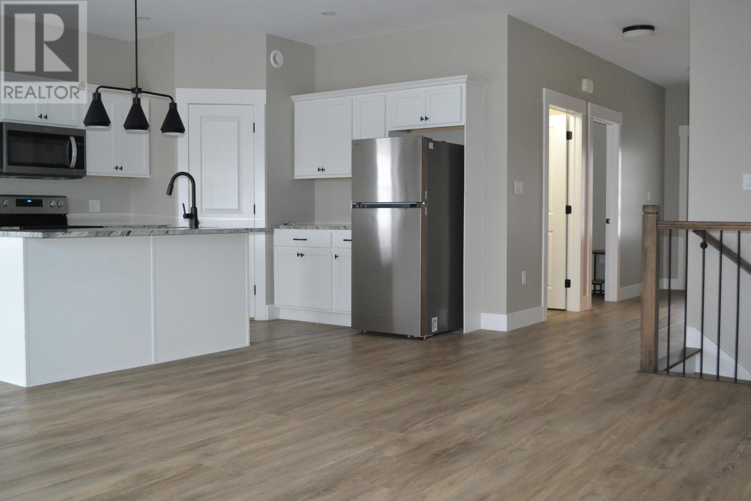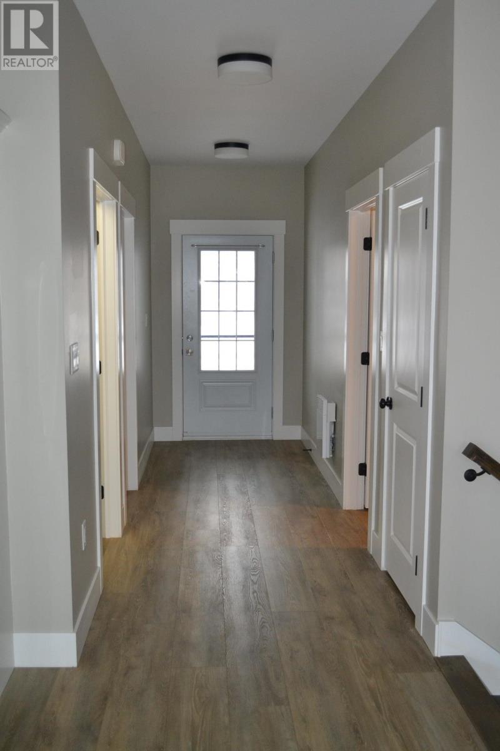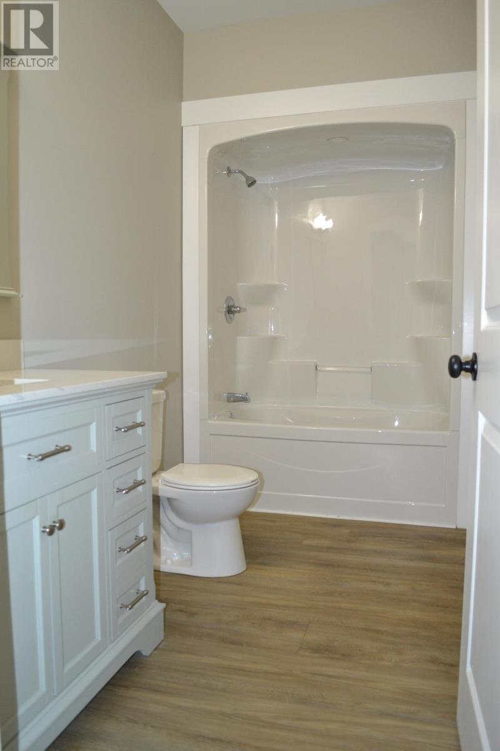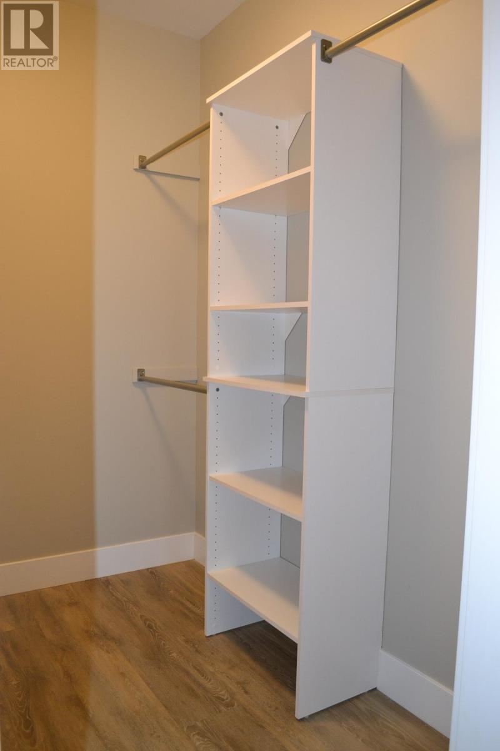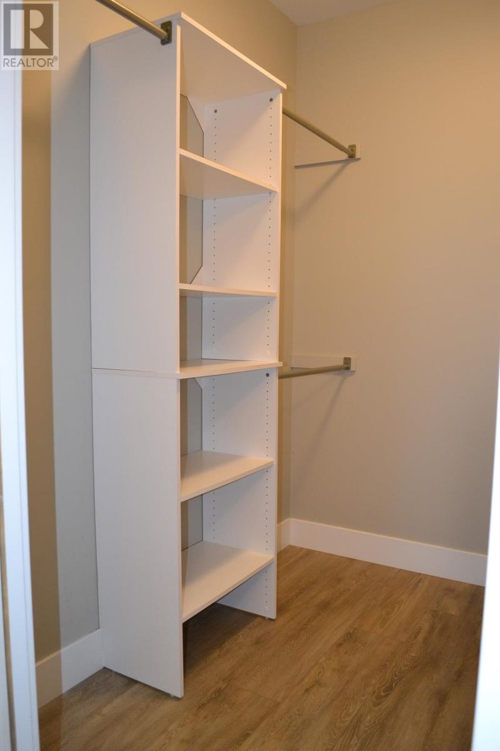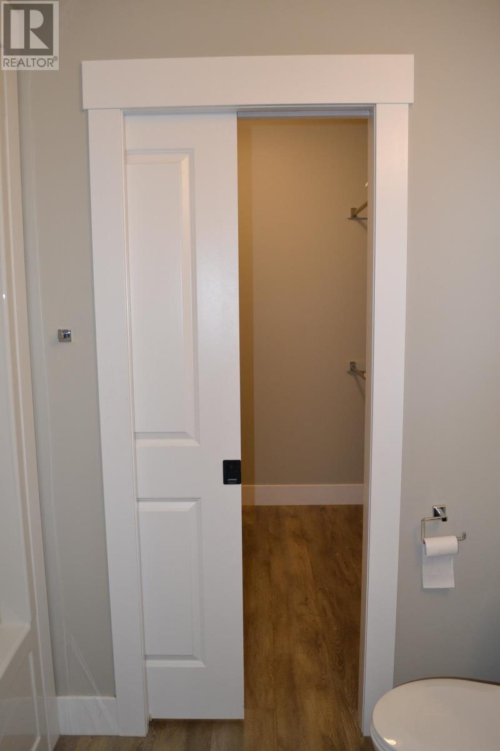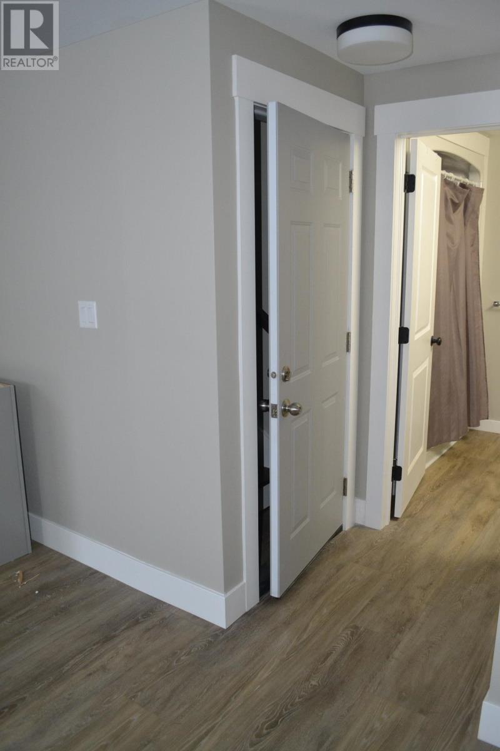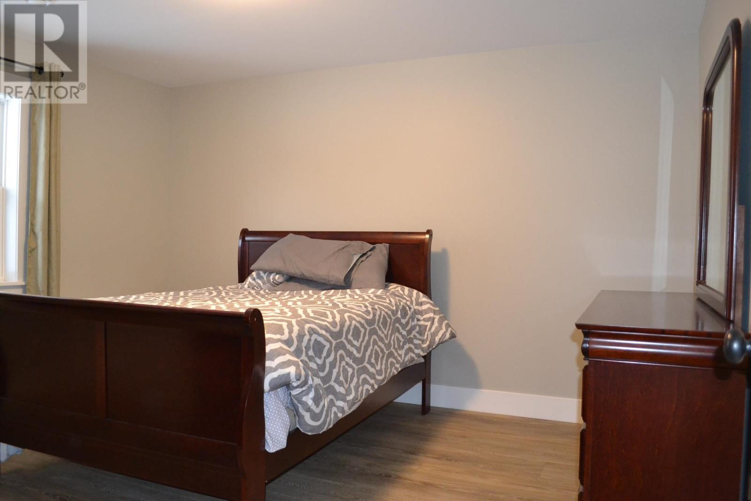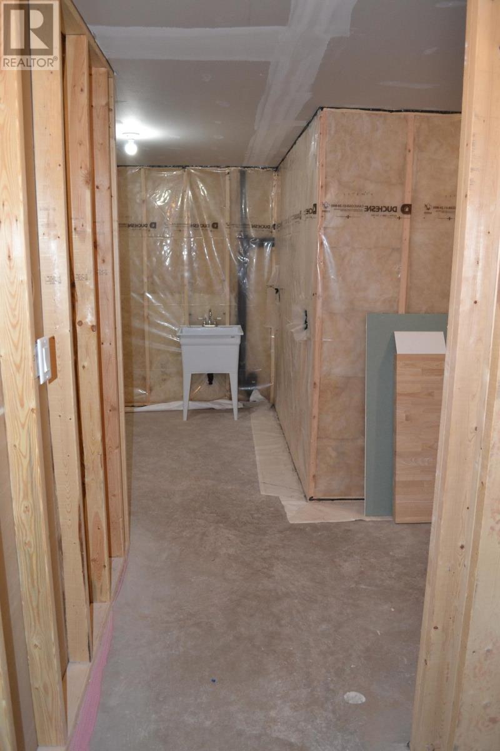112 Brackley Point Road Charlottetown, Prince Edward Island C1A 6Y4
$599,600
Gorgeous 2 year old Custom Sherwood rancher. Lots of extra features like 9 foot ceilings, granite counters, 12 foot ceilings in garage, Walk out fully finished basement. This is a 4 bedroom fully finished on 2 floors with over 2300 sq feet of living area. Master bedroom has ensuite and walk in closet. The lower level is equipped with a kitchenette which offers several options for the new owner. Great for older children who want their own space, maybe a home base business is in the cards, or take it to the next level with an AirBnB. Or just use it as a nice wet bar and entertaining area. The lower level has patio doors leading to a 12x20 concrete patio. Lots of curb appeal to this perfectly priced property with a nice big mature lot with older trees. Public transit is steps away, as is the new Sherwood elementary school, and Stonepark Junior High School. *Listing agent is also owner*. (id:11866)
Property Details
| MLS® Number | 202428004 |
| Property Type | Single Family |
| Community Name | Charlottetown |
Building
| Bathroom Total | 3 |
| Bedrooms Above Ground | 2 |
| Bedrooms Below Ground | 2 |
| Bedrooms Total | 4 |
| Appliances | Oven - Electric, Range - Electric, Dishwasher, Dryer - Electric, Washer, Microwave Range Hood Combo |
| Constructed Date | 2022 |
| Construction Style Attachment | Detached |
| Construction Style Split Level | Backsplit |
| Exterior Finish | Stone, Vinyl |
| Flooring Type | Vinyl |
| Foundation Type | Poured Concrete |
| Heating Fuel | Electric |
| Heating Type | Wall Mounted Heat Pump, Hot Water |
| Total Finished Area | 2329 Sqft |
| Type | House |
| Utility Water | Municipal Water |
Parking
| Attached Garage | |
| Paved Yard |
Land
| Acreage | No |
| Sewer | Municipal Sewage System |
| Size Irregular | 0.27 |
| Size Total | 0.2700|under 1/2 Acre |
| Size Total Text | 0.2700|under 1/2 Acre |
Rooms
| Level | Type | Length | Width | Dimensions |
|---|---|---|---|---|
| Lower Level | Recreational, Games Room | 19.2 X 17 | ||
| Lower Level | Bedroom | 13.6 X 13 | ||
| Lower Level | Bedroom | 11 X 10 | ||
| Lower Level | Bath (# Pieces 1-6) | 8.6 X 6.8 | ||
| Main Level | Living Room | 14.4 X 11.6 | ||
| Main Level | Dining Room | 12 X 9 | ||
| Main Level | Kitchen | 13 X 11 | ||
| Main Level | Primary Bedroom | 14 X 12 | ||
| Main Level | Bedroom | 11 X 10 | ||
| Main Level | Ensuite (# Pieces 2-6) | 7.4 X 6.6 | ||
| Main Level | Mud Room | 9.4 X 7.4 |
https://www.realtor.ca/real-estate/27723000/112-brackley-point-road-charlottetown-charlottetown
Interested?
Contact us for more information

268 Grafton Street
Charlottetown, Prince Edward Island C1A 1L7
(902) 892-2000
(902) 892-2160
remax-charlottetownpei.com/

