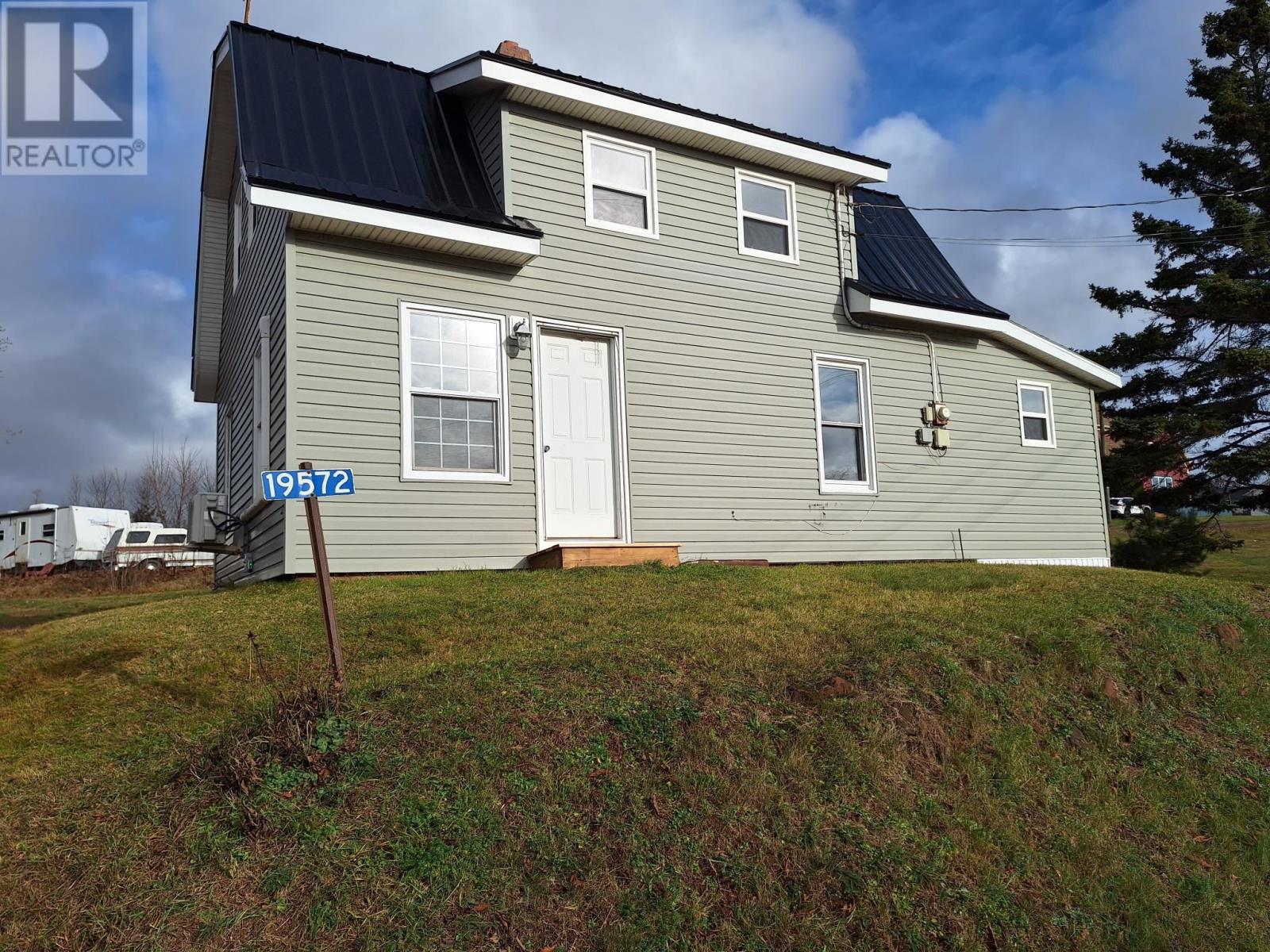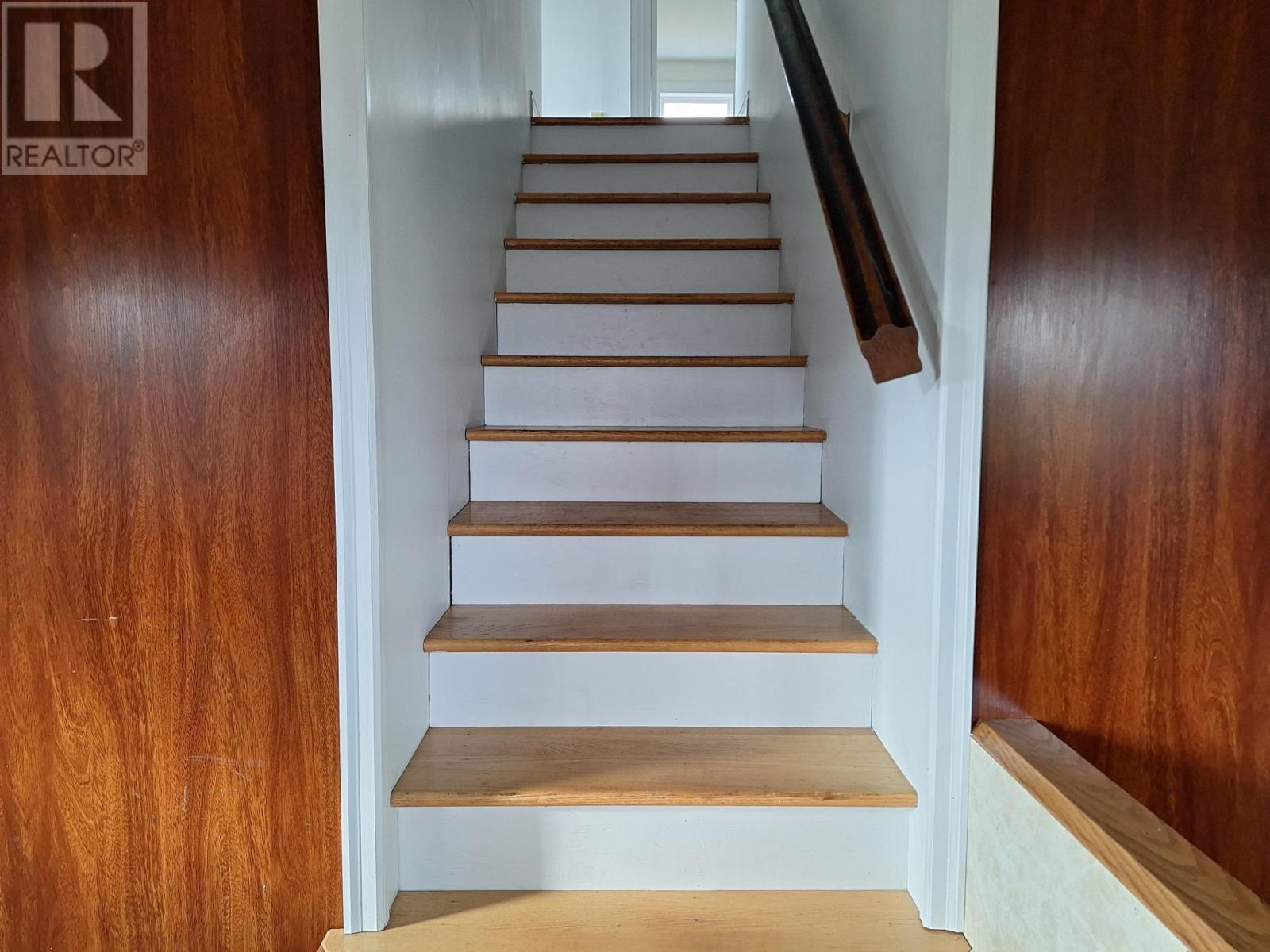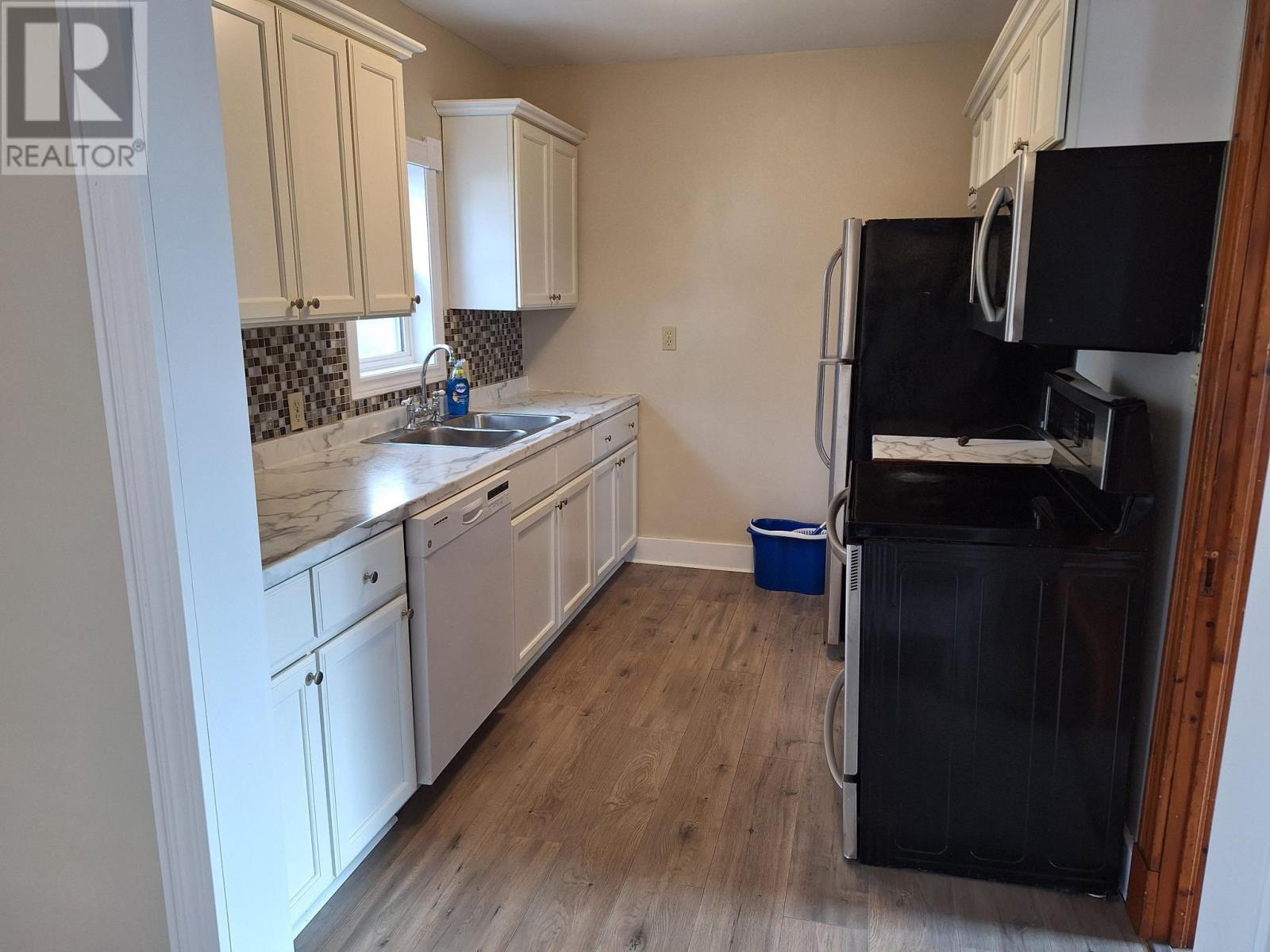19572 Tch Rte 1 Hampton, Prince Edward Island C0A 1J0
$249,000
Welcome to this storey and half home in Hampton. This home has many updates over the years, siding, window, metal roof on the main house and shingles on the porch/entry. Heat pump, fiberglass oil tank. Just this month new septic tanks and driveway graveled. This home has 3 bedrooms up stairs with bath, the main level has a galley kitchen, living room, family room, bath and dining room. The home is move in ready, located on the main highway in the village of Hampton. Short distance to Victoria and the beaches. The home is move in ready and just been painted. The basement is cement with newer gravel floor. The water system (well) has light system. All measurements are approximate and should be verified by purchaser if needed. Note the property is being sold as is where is. please note there a 14 by 24 shed that coem with the propetry. (id:11866)
Property Details
| MLS® Number | 202427459 |
| Property Type | Single Family |
| Community Name | Hampton |
| Amenities Near By | Park |
| Community Features | School Bus |
| Structure | Shed |
Building
| Bathroom Total | 2 |
| Bedrooms Above Ground | 3 |
| Bedrooms Total | 3 |
| Appliances | Jetted Tub, Range - Electric, Dishwasher, Dryer - Electric, Washer, Microwave, Refrigerator |
| Basement Development | Unfinished |
| Basement Type | Full (unfinished) |
| Constructed Date | 1984 |
| Construction Style Attachment | Detached |
| Exterior Finish | Vinyl |
| Flooring Type | Laminate, Linoleum |
| Foundation Type | Poured Concrete |
| Heating Fuel | Electric, Oil |
| Heating Type | Baseboard Heaters, Wall Mounted Heat Pump |
| Stories Total | 2 |
| Total Finished Area | 1380 Sqft |
| Type | House |
| Utility Water | Well |
Parking
| Gravel |
Land
| Acreage | No |
| Land Amenities | Park |
| Land Disposition | Cleared |
| Sewer | Septic System |
| Size Irregular | 0.28 |
| Size Total | 0.28 Ac|under 1/2 Acre |
| Size Total Text | 0.28 Ac|under 1/2 Acre |
Rooms
| Level | Type | Length | Width | Dimensions |
|---|---|---|---|---|
| Second Level | Primary Bedroom | 13.5 x 10.2 | ||
| Second Level | Bedroom | 11.8 x 8.7 | ||
| Second Level | Bedroom | 7.3 x 8.2 | ||
| Second Level | Bath (# Pieces 1-6) | 6.9 x 13.3 | ||
| Main Level | Laundry Room | 20.5 x 7.6 | ||
| Main Level | Living Room | 46 x 11.10 | ||
| Main Level | Family Room | 10.4 x 11.10 | ||
| Main Level | Kitchen | 10.7 x 7.11 | ||
| Main Level | Dining Room | 9 x 7.11 | ||
| Main Level | Bath (# Pieces 1-6) | 5 x 7x7.11 |
https://www.realtor.ca/real-estate/27691679/19572-tch-rte-1-hampton-hampton
Interested?
Contact us for more information
18 Queen St.
Charlottetown, Prince Edward Island C1A 4A1
(902) 894-4653
(902) 892-3458
















