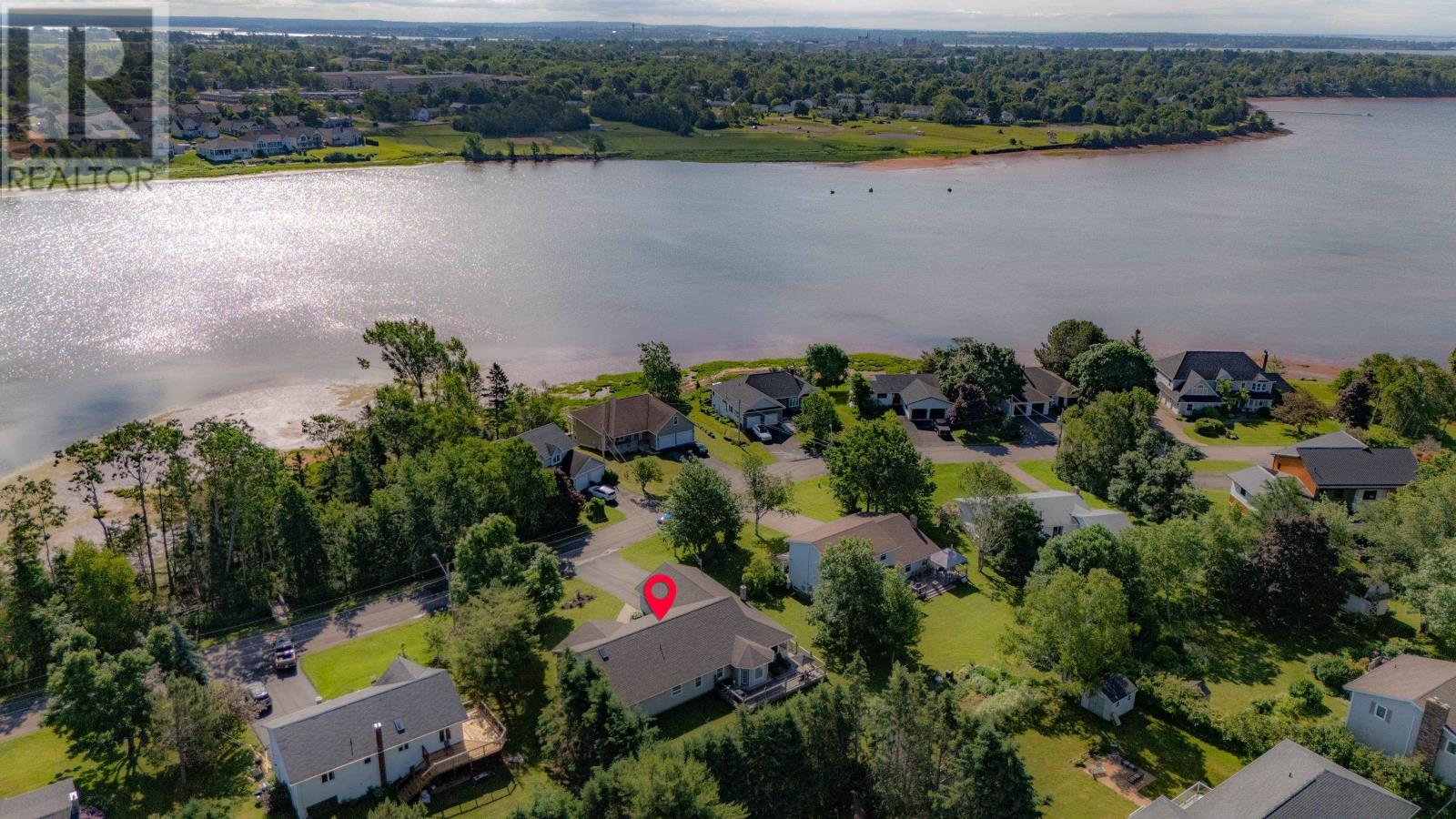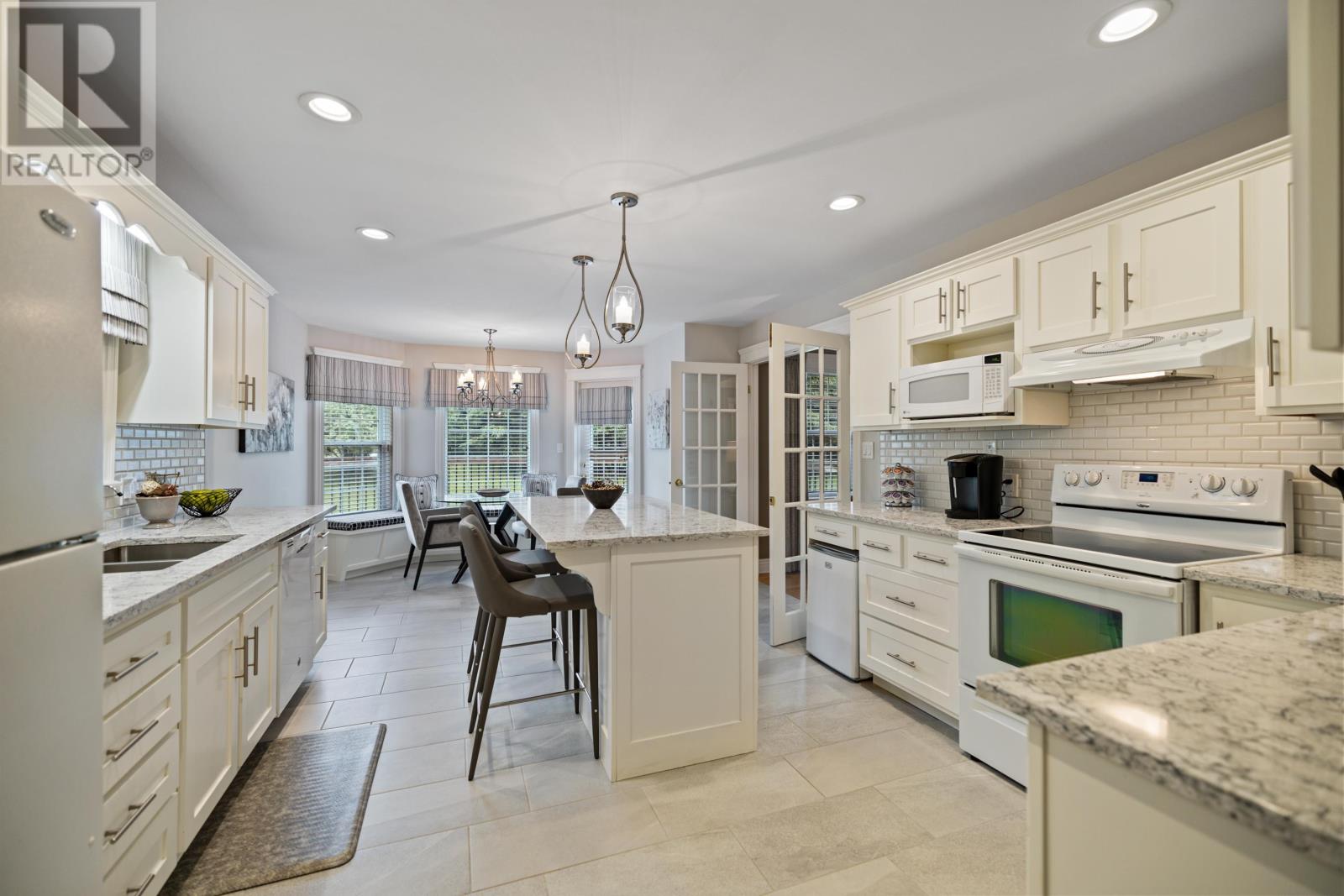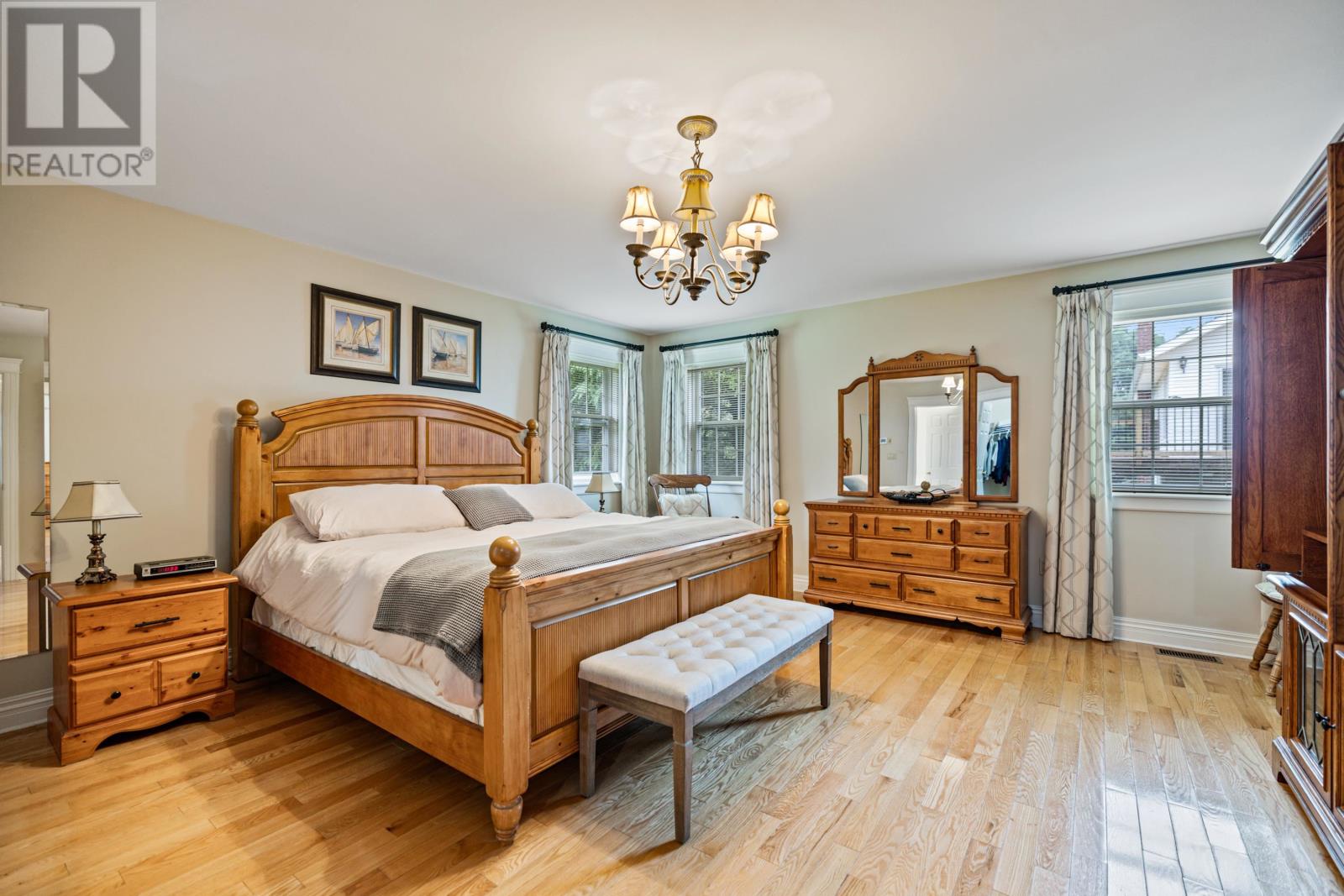77 Parkside Drive Charlottetown, Prince Edward Island C1E 1M8
$899,000
Welcome to 77 Parkside Drive. This immaculate executive rancher is located in the highly sought-after neighbourhood of Lewis Point, known for its quiet tree-lined streets, scenic water views and convenient access to shopping, sports and recreational activities, and schools, including the University. The home is set on a professionally landscaped lot, with mature trees and a very private hedged backyard. The quality, high-end finishes found throughout, including quartz counter tops, hardwood flooring, superior trims and moldings, demonstrate the sophistication and care with which the property has been maintained. Thoughtfully laid out, this home features warm and inviting spaces for the family to gather or to entertain guests including the large kitchen with island, window seat and breakfast nook, and which is connected to the living room and dining room by double French doors. You can also enjoy some fresh air and sunshine or the evening stars from the screened-in sunroom and large outdoor deck. At the end of the day, you will find privacy and comfort for your rest and rejuvenation as you retire to a large primary bedroom, with an ensuite and walk-in closet. Also found in this quiet zone are 3 more bedrooms, an additional full bath and laundry room. This home offers even more useful space on the lower level. It is already finished with an expansive family room, a home gym, bathroom with shower, and an overflow guest room. There is also a spacious games room and tons of additional storage. No detail has been overlooked as the home has been meticulously maintained or recently upgraded, including bathrooms and kitchen, the heated 2 car garage, Central Vac system, water softener, installation of a new 3-zone, ducted heat pump heating and cooling system and propane water heater. What you will love about this property: *Privacy and tranquility inside and out *Like -new condition*Upscale neighbourhood with green space and shor (id:11866)
Property Details
| MLS® Number | 202424325 |
| Property Type | Single Family |
| Community Name | Charlottetown |
| Amenities Near By | Park, Playground, Public Transit, Shopping |
| Community Features | Recreational Facilities, School Bus |
| Equipment Type | Propane Tank |
| Features | Sloping |
| Rental Equipment Type | Propane Tank |
| Structure | Deck |
Building
| Bathroom Total | 3 |
| Bedrooms Above Ground | 4 |
| Bedrooms Total | 4 |
| Appliances | Central Vacuum, Jetted Tub, Stove, Dishwasher, Dryer, Washer, Microwave, Refrigerator, Water Softener |
| Architectural Style | 2 Level |
| Basement Development | Finished |
| Basement Type | Full (finished) |
| Constructed Date | 1996 |
| Construction Style Attachment | Detached |
| Cooling Type | Air Exchanger |
| Exterior Finish | Vinyl |
| Fireplace Present | Yes |
| Flooring Type | Ceramic Tile, Hardwood |
| Foundation Type | Poured Concrete |
| Heating Fuel | Electric, Propane |
| Heating Type | Wall Mounted Heat Pump, In Floor Heating, Radiant Heat, Heat Recovery Ventilation (hrv) |
| Total Finished Area | 3923 Sqft |
| Type | House |
| Utility Water | Municipal Water |
Parking
| Attached Garage | |
| Heated Garage | |
| Paved Yard |
Land
| Access Type | Year-round Access |
| Acreage | No |
| Land Amenities | Park, Playground, Public Transit, Shopping |
| Land Disposition | Cleared |
| Landscape Features | Landscaped |
| Sewer | Municipal Sewage System |
| Size Irregular | 0.3 |
| Size Total | 0.3 Ac|under 1/2 Acre |
| Size Total Text | 0.3 Ac|under 1/2 Acre |
Rooms
| Level | Type | Length | Width | Dimensions |
|---|---|---|---|---|
| Lower Level | Recreational, Games Room | 12.4x18+9.9x9 | ||
| Lower Level | Other | 18.1x10.7+4.6x7.7 Exercise | ||
| Lower Level | Games Room | 26.11x15 | ||
| Lower Level | Family Room | 35.5x14.8 | ||
| Main Level | Living Room | 16.2x15.7 | ||
| Main Level | Dining Room | 11.7x11.11+7.5x2.10 | ||
| Main Level | Kitchen | 16.2x12.10 | ||
| Main Level | Dining Nook | 6.10x12.10 | ||
| Main Level | Primary Bedroom | 17.5x16.2 | ||
| Main Level | Bedroom | 12.6x11.2 | ||
| Main Level | Bedroom | 10.9x11+3.4x2.6 | ||
| Main Level | Bedroom | 12.7x10.3 Office | ||
| Main Level | Sunroom | 12x12 | ||
| Main Level | Laundry Room | 8x6.5 |
https://www.realtor.ca/real-estate/27526092/77-parkside-drive-charlottetown-charlottetown
Interested?
Contact us for more information

535 North River Road
Charlottetown, Prince Edward Island C1E 1J6
(902) 566-4663
(902) 566-4663
(902) 566-3377
parkerrealty.ca/















































