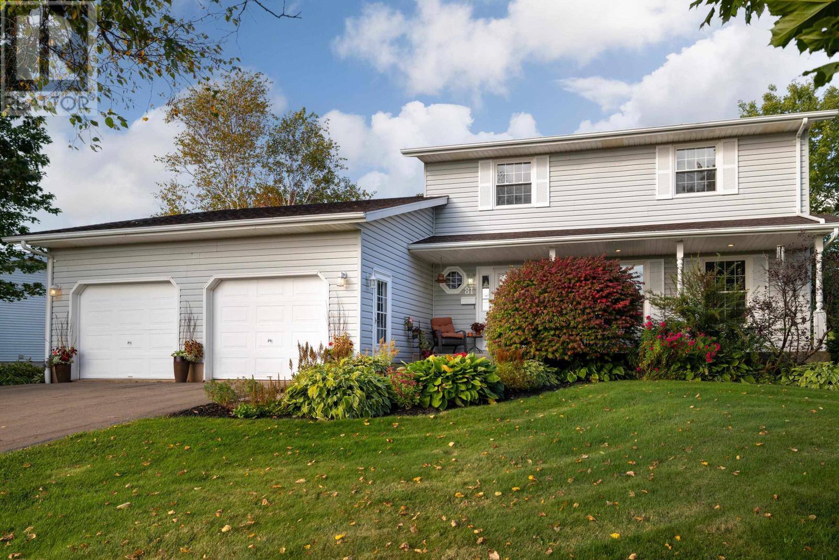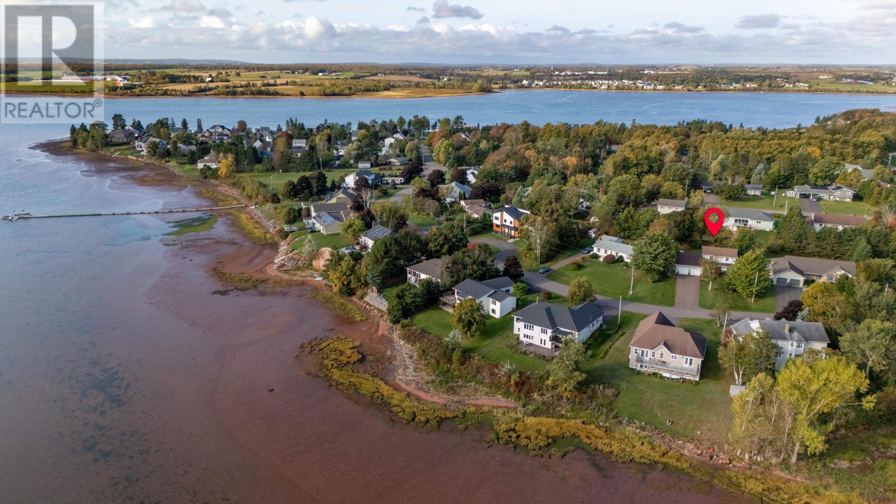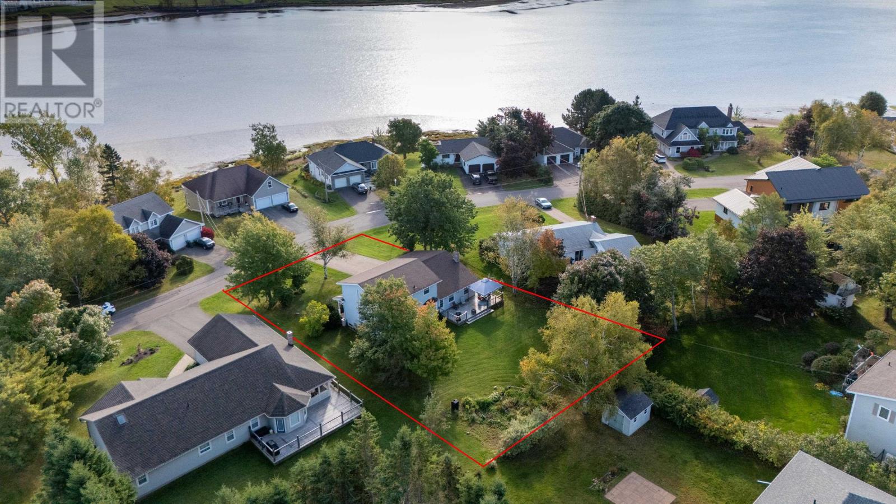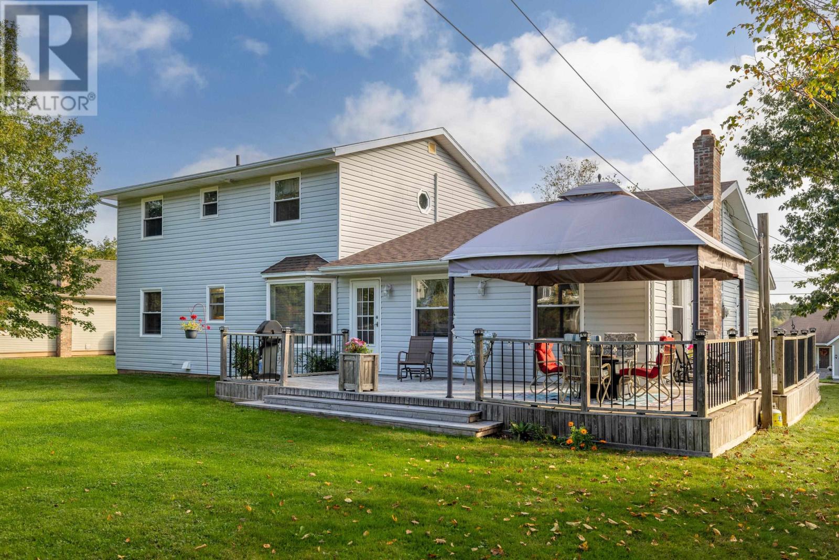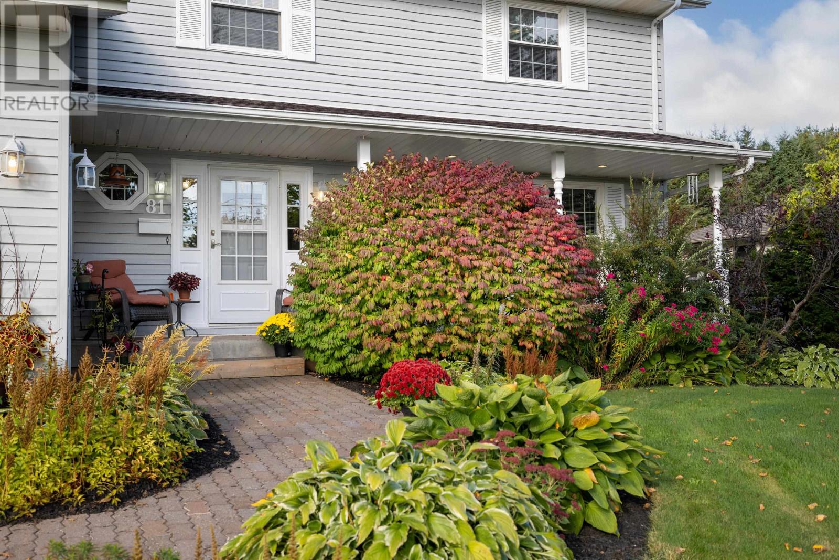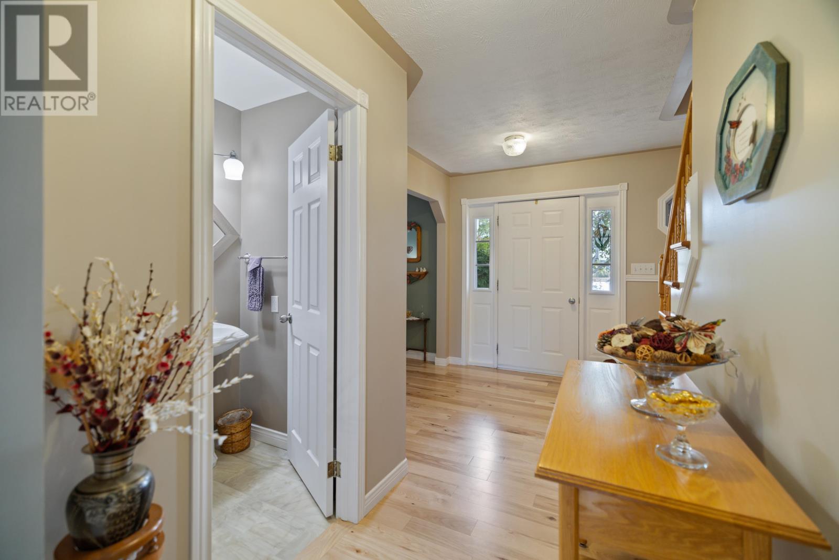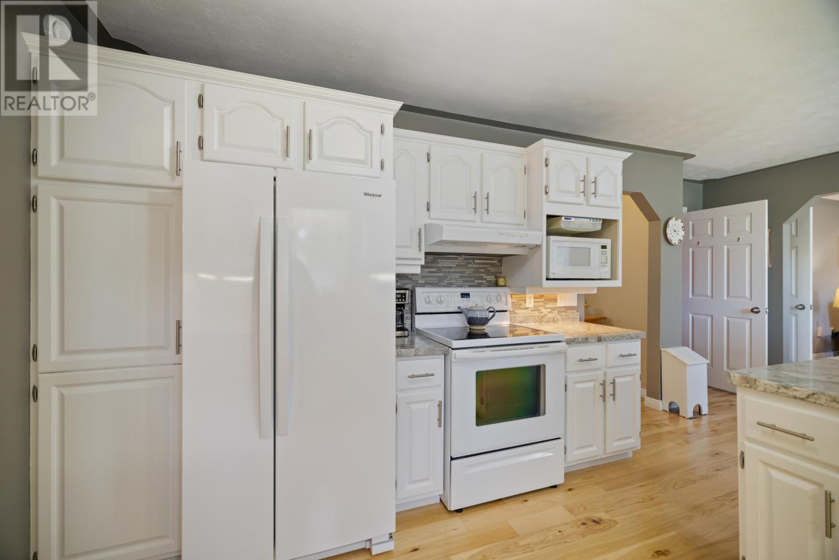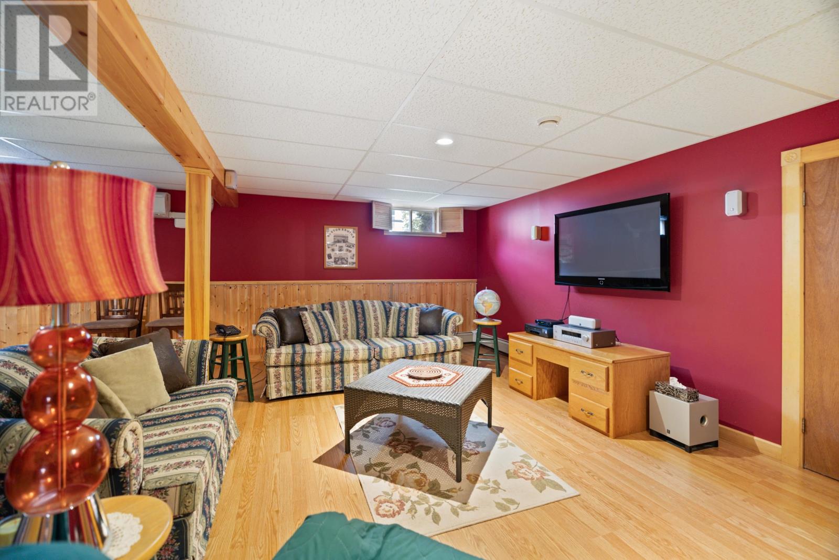81 Parkside Drive Charlottetown, Prince Edward Island C1E 1M8
$799,000
Spacious "4" Bedroom, "3" Bathroom, Two Storey Water View, Energy Efficient Family Home In A Great Charlottetown Location. This Well Maintained Property Features, "3" Livingroom Spaces, A Large Eat-In Kitchen, Separate Dining Room, Finished Basement, Main Floor Laundry Area, Attached Double Garage, Spacious Wrap-A-Round Back Patio, and A Great Back-Yard Area. Good Property, Good Location, Good Value...Come Take A Look, "Believing Is Seeing." Listing Agent is related to the Vendors. MLA...2040, BLA...576, TLA...2616 Yearly Heat/Electric...$3100, Garage...24 x 20, Patio Size...29' x 12' / 18' x 7'. (id:11866)
Property Details
| MLS® Number | 202424193 |
| Property Type | Single Family |
| Community Name | Charlottetown |
| Amenities Near By | Golf Course, Park, Playground, Public Transit, Shopping |
| Community Features | Recreational Facilities, School Bus |
| Features | Paved Driveway, Level |
| Structure | Patio(s) |
Building
| Bathroom Total | 3 |
| Bedrooms Above Ground | 4 |
| Bedrooms Total | 4 |
| Appliances | Central Vacuum, Dishwasher |
| Basement Development | Finished |
| Basement Type | Full (finished) |
| Constructed Date | 1988 |
| Construction Style Attachment | Detached |
| Cooling Type | Air Exchanger |
| Exterior Finish | Vinyl |
| Flooring Type | Ceramic Tile, Engineered Hardwood, Hardwood, Vinyl |
| Foundation Type | Poured Concrete |
| Half Bath Total | 1 |
| Heating Fuel | Other |
| Heating Type | Wall Mounted Heat Pump |
| Stories Total | 2 |
| Total Finished Area | 2616 Sqft |
| Type | House |
| Utility Water | Municipal Water |
Parking
| Attached Garage |
Land
| Acreage | No |
| Land Amenities | Golf Course, Park, Playground, Public Transit, Shopping |
| Land Disposition | Cleared |
| Landscape Features | Landscaped |
| Sewer | Municipal Sewage System |
| Size Irregular | 0.33 |
| Size Total | 0.33 Ac|under 1/2 Acre |
| Size Total Text | 0.33 Ac|under 1/2 Acre |
Rooms
| Level | Type | Length | Width | Dimensions |
|---|---|---|---|---|
| Second Level | Primary Bedroom | 15 X 10.10 | ||
| Second Level | Ensuite (# Pieces 2-6) | 8 X 4 | ||
| Second Level | Bedroom | 9 X 9 | ||
| Second Level | Bedroom | 10 X 9 | ||
| Second Level | Bedroom | 10.10 x 9.4 | ||
| Second Level | Bath (# Pieces 1-6) | 7 x 5 | ||
| Lower Level | Recreational, Games Room | 24 x 24 | ||
| Lower Level | Utility Room | 26 x 18 | ||
| Lower Level | Storage | (Combined) | ||
| Main Level | Living Room | 18 x 13 | ||
| Main Level | Dining Room | 11 X 10 | ||
| Main Level | Kitchen | 11 X 11 | ||
| Main Level | Dining Nook | 11 X 8 | ||
| Main Level | Family Room | 22 X 13 | ||
| Main Level | Bath (# Pieces 1-6) | 5 X 4 | ||
| Main Level | Laundry Room | 23 x 5 |
https://www.realtor.ca/real-estate/27517660/81-parkside-drive-charlottetown-charlottetown
Interested?
Contact us for more information

111 St Peter's Rd
Charlottetown, Prince Edward Island C1A 5P1
(902) 566-2121
https://colonialrealty.c21.ca/
