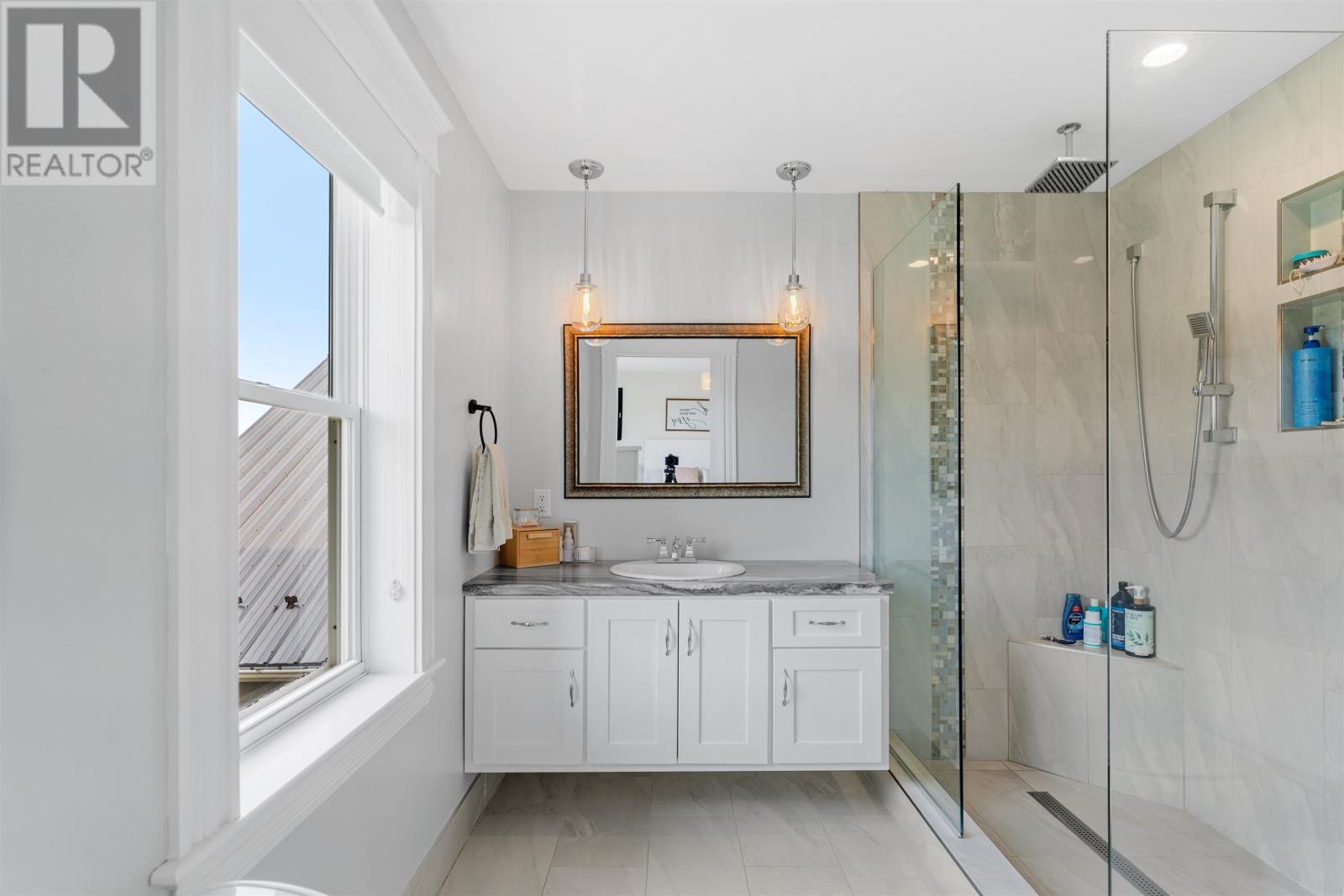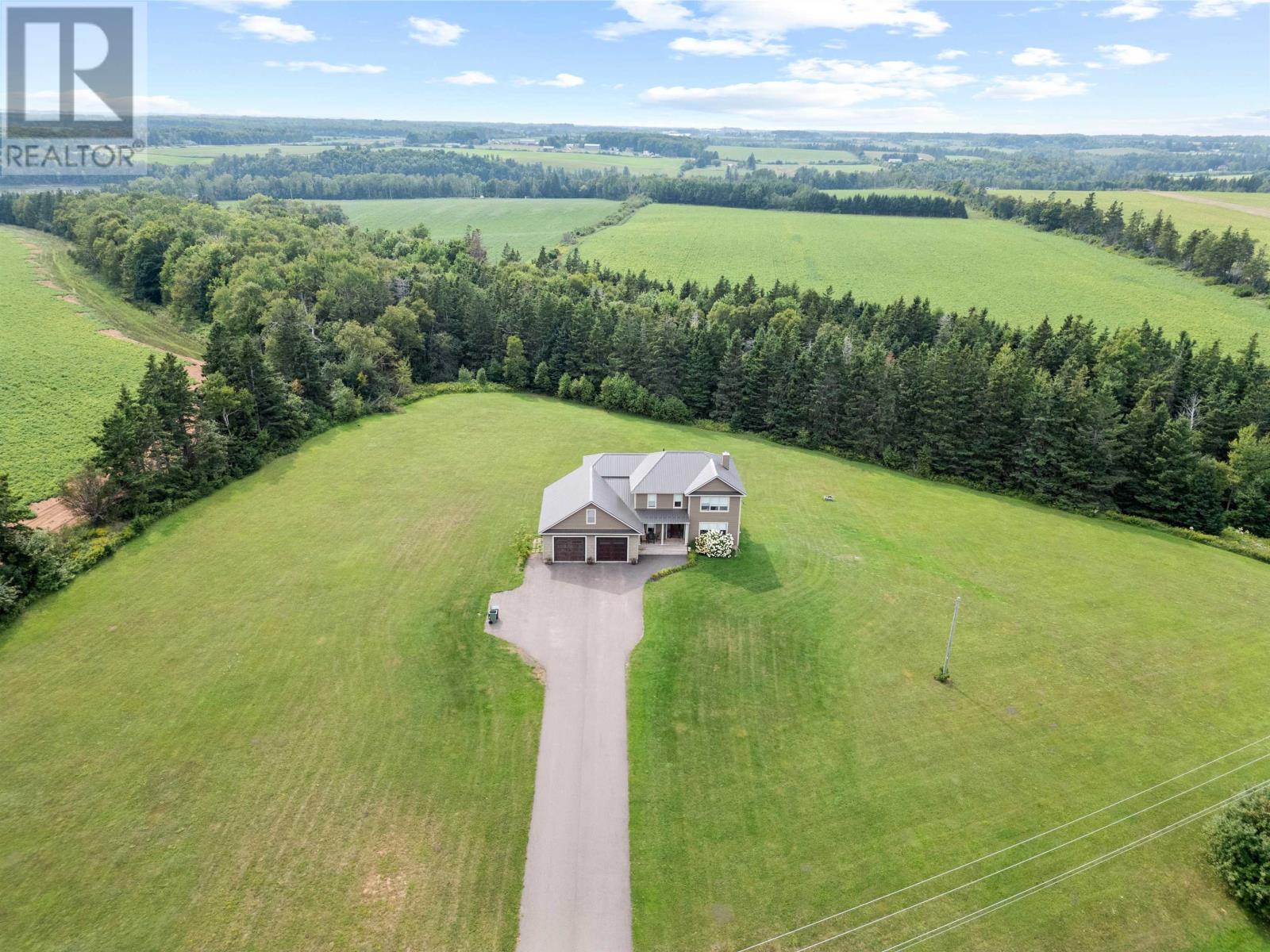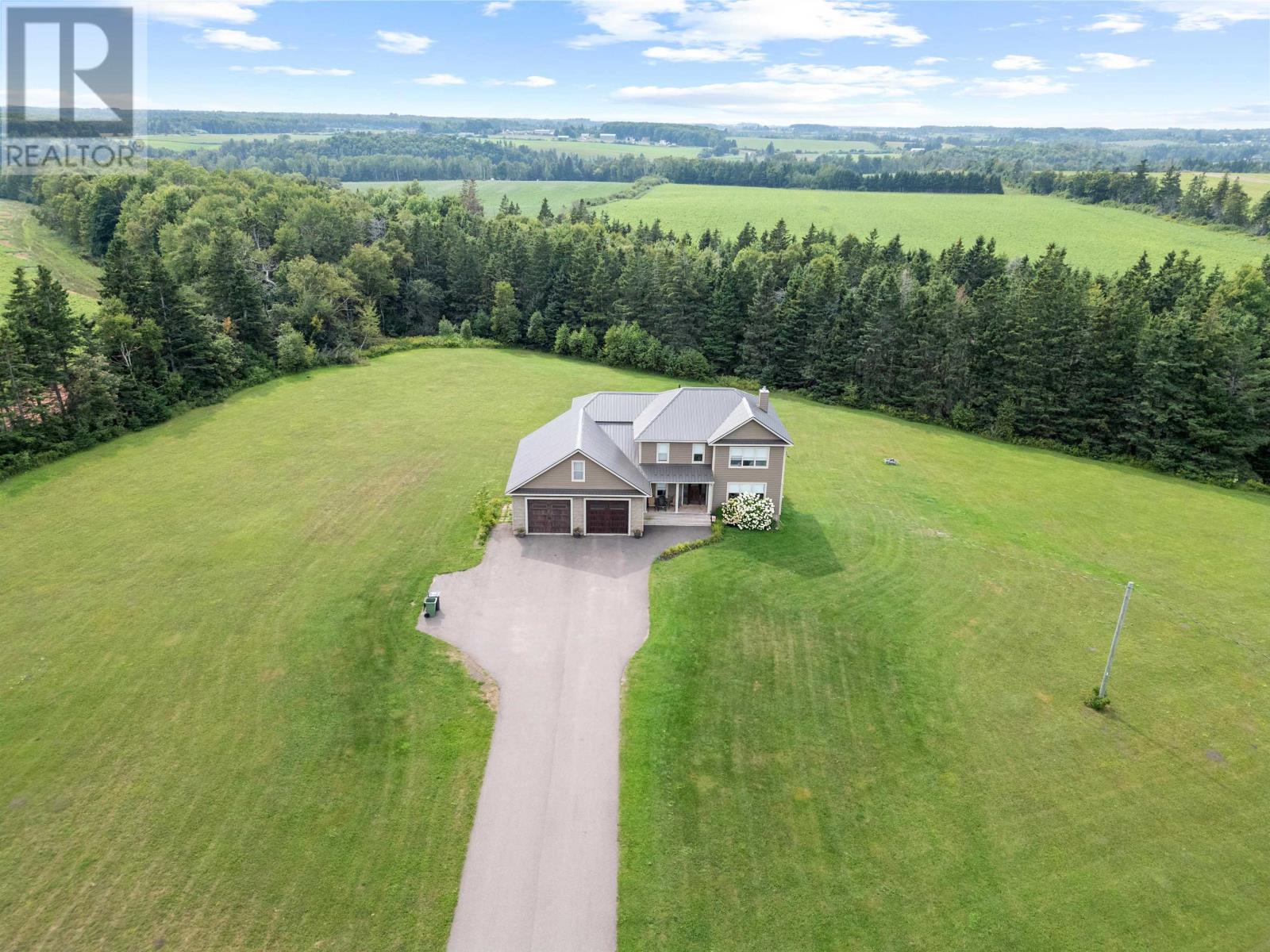2255 Union Road Montrose, Prince Edward Island C0B 1B0
$710,000
Check out this spectacular 5-bedroom, 2.5-bath home in Montrose, built in 2015, perfectly situated between the towns of Alberton and Tignish. This prime location offers easy access to schools, shopping, beaches, golf courses, and parks. This expansive 4,300-square-foot home sits on 4.8 acres of beautifully landscaped land, featuring a private, treed-in backyard. As you enter, you are welcomed by a spacious foyer, with a cozy living room to the right that seamlessly flows into a large dining area and a well-appointed kitchen. The kitchen, with its impressive 9x4-foot island, is perfect for entertaining and boasts ample counter space, storage, and a generous pantry. The main level also includes a half bath and a versatile room that could serve as a bedroom or office. Upstairs, you'll find four large bedrooms and a full 4-piece bathroom. The spacious primary bedroom is a true retreat, offering a large walk-in closet and an ensuite bath with heated floors for added comfort. The basement offers even more potential, with a large room that could easily become a 6th bedroom, a vast rec room ready for your personal touch, and a room already plumbed for an additional bathroom. The large utility room provides ample storage space. For those who need even more space, this home also features a 25x14-foot loft above the double car garage, accessible from inside. This additional living area is perfect for a personal retreat, fitness area, private lounge, or a rec room for the kids. This home is heated with electric, featuring two heat pumps, in-floor heating with an electric boiler, a 60-gallon water heater, and an air exchanger. This is a must-see property that combines luxury, comfort, and practicality in a beautiful and convenient location. (id:11866)
Property Details
| MLS® Number | 202420784 |
| Property Type | Single Family |
| Community Name | Montrose |
| Amenities Near By | Golf Course |
| Community Features | School Bus |
| Features | Paved Driveway |
Building
| Bathroom Total | 3 |
| Bedrooms Above Ground | 5 |
| Bedrooms Below Ground | 1 |
| Bedrooms Total | 6 |
| Appliances | Stove, Dishwasher, Dryer, Washer, Microwave, Refrigerator, Water Softener |
| Constructed Date | 2015 |
| Construction Style Attachment | Detached |
| Cooling Type | Air Exchanger |
| Exterior Finish | Brick, Vinyl |
| Fireplace Present | Yes |
| Flooring Type | Ceramic Tile, Laminate, Vinyl |
| Foundation Type | Poured Concrete |
| Half Bath Total | 1 |
| Heating Fuel | Electric |
| Heating Type | Wall Mounted Heat Pump, In Floor Heating |
| Stories Total | 2 |
| Total Finished Area | 4300 Sqft |
| Type | House |
| Utility Water | Drilled Well |
Parking
| Attached Garage | |
| Heated Garage |
Land
| Acreage | Yes |
| Land Amenities | Golf Course |
| Land Disposition | Cleared |
| Sewer | Septic System |
| Size Irregular | 4.8 Acres |
| Size Total Text | 4.8 Acres|3 - 10 Acres |
Rooms
| Level | Type | Length | Width | Dimensions |
|---|---|---|---|---|
| Second Level | Other | 25.10 x 14.8 | ||
| Second Level | Other | 25 x 4 | ||
| Second Level | Bedroom | 15.7 x 15.2 | ||
| Second Level | Bath (# Pieces 1-6) | 10.10 x 8.4 | ||
| Second Level | Bedroom | 12.0 x 13.4 | ||
| Second Level | Bedroom | 12.9 x 13.5 | ||
| Second Level | Bedroom | 15.11 x 12.9 | ||
| Second Level | Ensuite (# Pieces 2-6) | 8.3 x 8 | ||
| Lower Level | Bedroom | 15.1 x 15.5 | ||
| Lower Level | Bath (# Pieces 1-6) | 8.8 x 5.5 | ||
| Lower Level | Recreational, Games Room | 14.11 x 32.11 | ||
| Lower Level | Utility Room | 33.7 x 15.9 | ||
| Main Level | Living Room | 15.10 x 13 | ||
| Main Level | Kitchen | 15.4 x 25.1 | ||
| Main Level | Foyer | 7.10 x 7.4 | ||
| Main Level | Bath (# Pieces 1-6) | 8.9 x 2.11 | ||
| Main Level | Bedroom | 15.5 x 15.1 | ||
| Main Level | Other | 28.10 x 25.8 | ||
| Main Level | Other | 7.1 x 3.5 |
https://www.realtor.ca/real-estate/27336802/2255-union-road-montrose-montrose
Interested?
Contact us for more information
629 Water Street East
Summerside, Prince Edward Island C1N 4H8
(902) 436-2265
www.century21pei.com/



















































