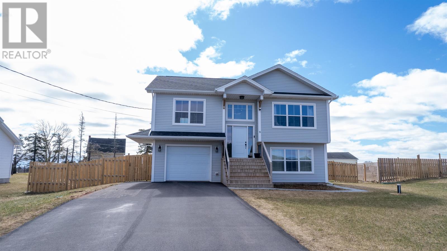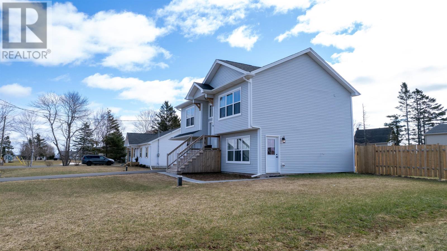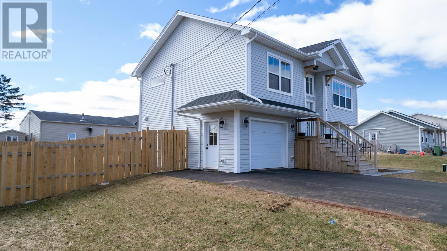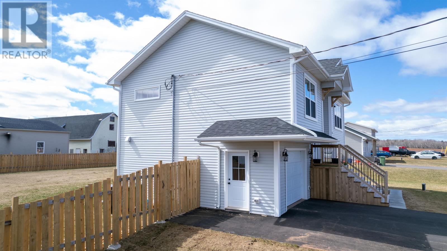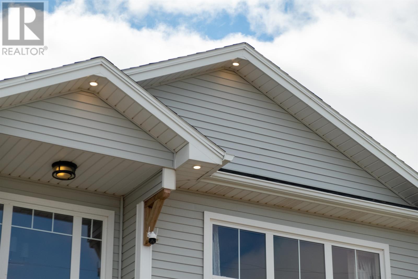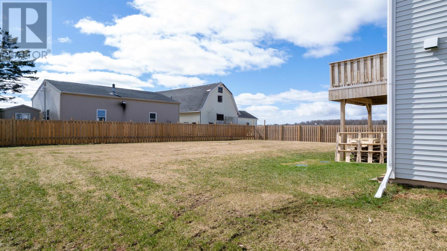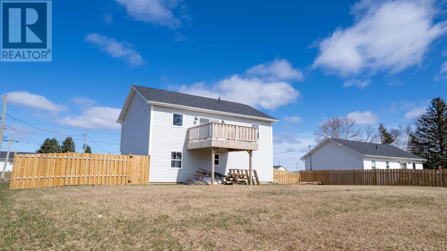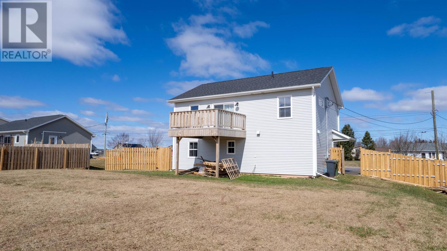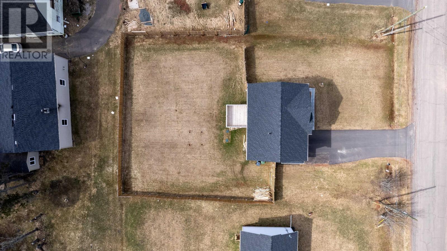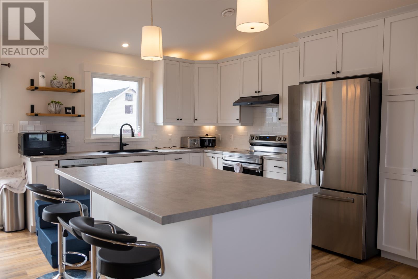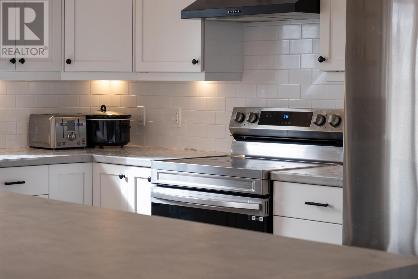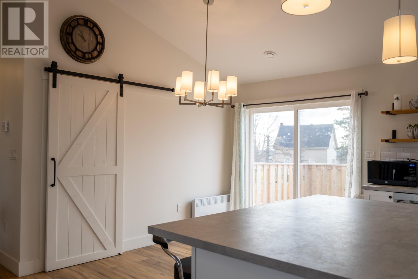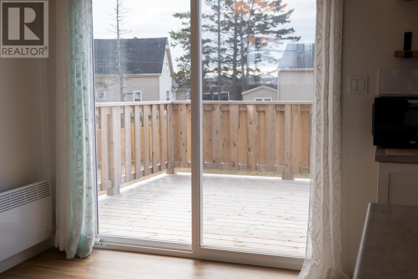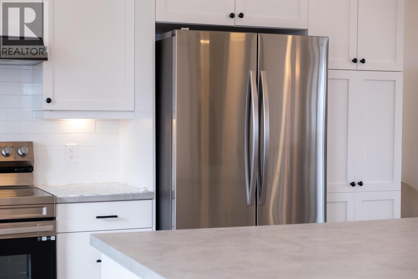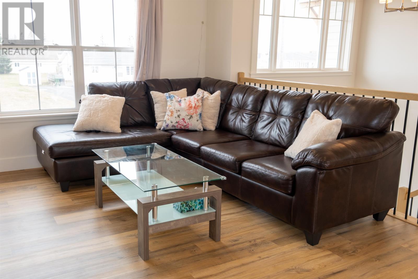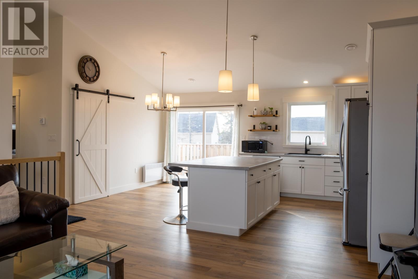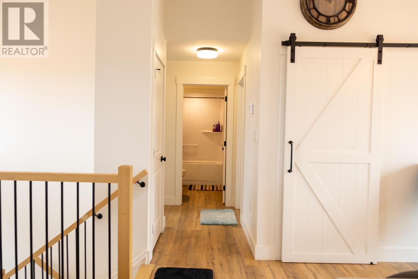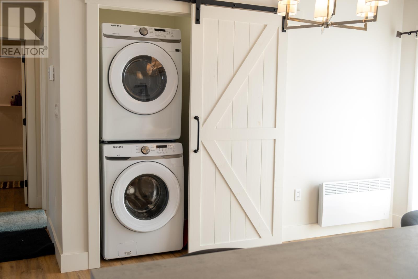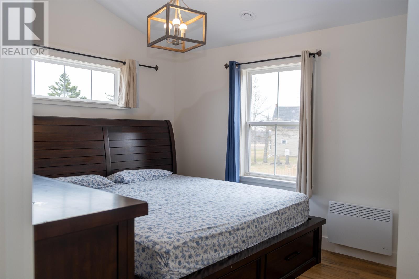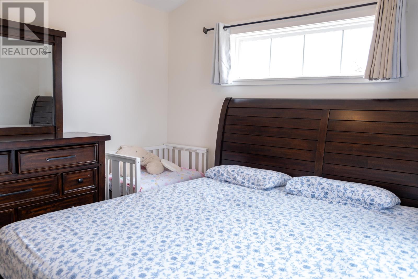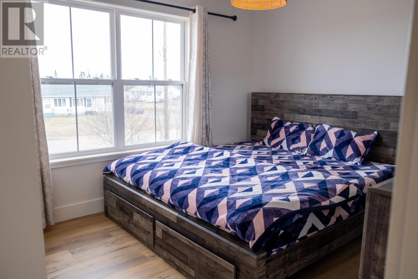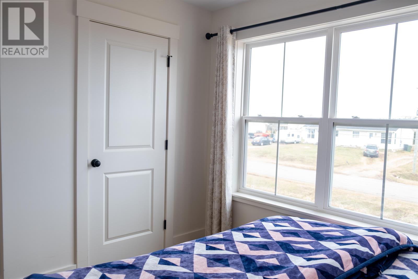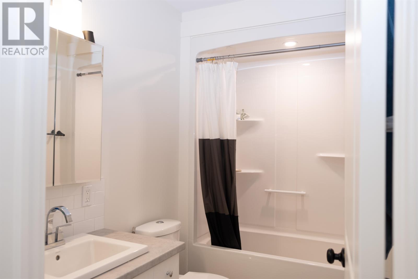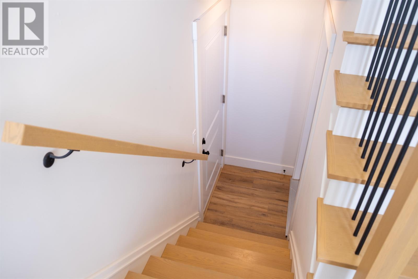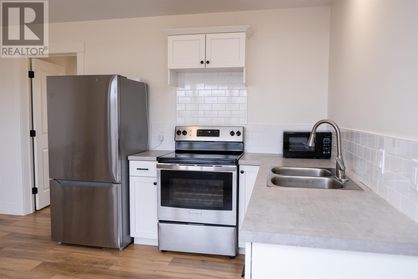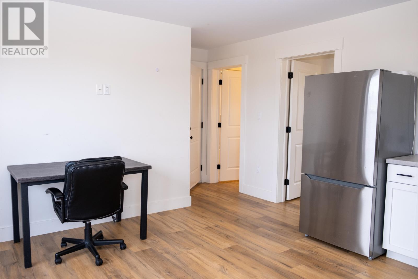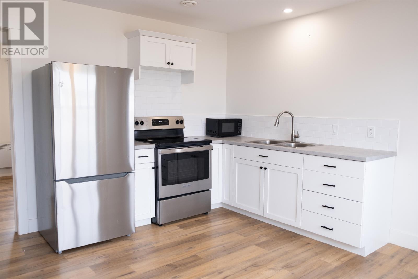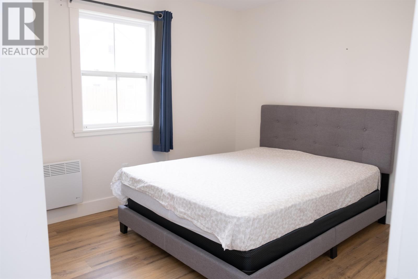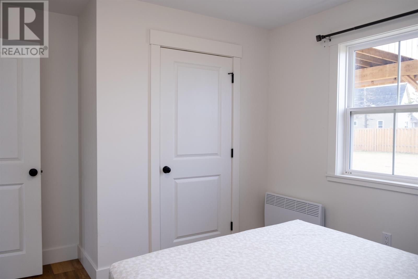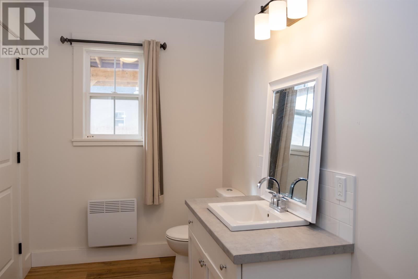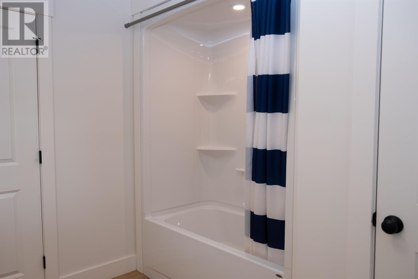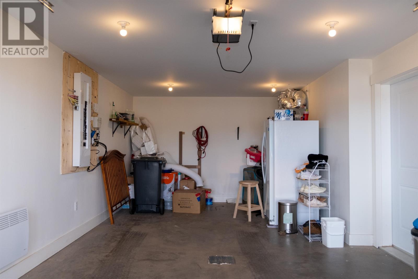76 Cheryl Crescent Warren Grove, Prince Edward Island C0A 1H5
$675,000
Step into the exceptional multi-generational Split Entry home at 76 Cheryl Crescent, nestled in the quiet community of Warren Grove, just 10 minutes northwest of Charlottetown. This stunning property, only two years old, comes complete with a self-contained 441-square-foot unit boasting its private entrance so whether you're seeking a space for extended family or looking to turn a profit by renting out the unit, this home offers versatile living options to suit your needs. Upon entering, you'll be greeted by a bright and airy ambiance, with a wide staircase leading directly to your lower level for your garage and income suite access and up to the open-concept upper level where the stunning cathedral ceiling adds a sense of grandeur to the already expansive space. The upper level flows seamlessly, featuring an inviting eat-in kitchen equipped with sleek stainless steel Samsung appliances and great white cabinetry. Adjacent to the kitchen, the cozy family room awaits, complete with an open spindled oak railing overlooking the spacious foyer. At the end of the hallway, discover the generously sized primary bedroom, bathed in natural light streaming through a large transom window plus a convenient walk-in closet. Adjacent to the primary bedroom, you'll find a well-appointed 4-piece full bathroom, along with a secondary bedroom offering a northern exposure window and closet space. And let's not forget about the attached single car garage and the newly fenced south-facing backyard, perfect for gardening enthusiasts, as well as families with children or pets of any kind. This home offers not just comfort, but also endless possibilities for living and investment. Don't miss out on this fantastic opportunity! (id:11866)
Property Details
| MLS® Number | 202406278 |
| Property Type | Single Family |
| Community Name | Warren Grove |
| Amenities Near By | Public Transit, Shopping |
| Community Features | Recreational Facilities, School Bus |
| Features | Level, Single Driveway |
| Structure | Deck |
Building
| Bathroom Total | 2 |
| Bedrooms Above Ground | 2 |
| Bedrooms Below Ground | 1 |
| Bedrooms Total | 3 |
| Appliances | Alarm System, Oven - Electric, Dishwasher, Washer/dryer Combo, Microwave, Refrigerator |
| Basement Development | Finished |
| Basement Type | Full (finished) |
| Constructed Date | 2022 |
| Construction Style Attachment | Detached |
| Cooling Type | Air Exchanger |
| Exterior Finish | Vinyl |
| Flooring Type | Laminate, Other |
| Foundation Type | Poured Concrete |
| Heating Fuel | Electric |
| Heating Type | Not Known, Heat Recovery Ventilation (hrv) |
| Total Finished Area | 1008 Sqft |
| Type | House |
| Utility Water | Drilled Well |
Parking
| Attached Garage | |
| Paved Yard |
Land
| Access Type | Year-round Access |
| Acreage | No |
| Land Amenities | Public Transit, Shopping |
| Land Disposition | Cleared, Fenced |
| Landscape Features | Landscaped |
| Sewer | Septic System |
| Size Irregular | 0.3 |
| Size Total | 0.3 Ac|under 1/2 Acre |
| Size Total Text | 0.3 Ac|under 1/2 Acre |
Rooms
| Level | Type | Length | Width | Dimensions |
|---|---|---|---|---|
| Second Level | Eat In Kitchen | 17.8 x 27 | ||
| Second Level | Primary Bedroom | 10.9 x 12.8 | ||
| Second Level | Storage | 4.8 x 5.9 (Walk in Closet) | ||
| Second Level | Bedroom | 10 x 13.3 | ||
| Lower Level | Kitchen | 14.3 x 14.1 (Income Suite) | ||
| Lower Level | Bedroom | 10.3 x 12.7 (Income Suite) | ||
| Lower Level | Bath (# Pieces 1-6) | 10.3 x 9.3 (Income Suite) | ||
| Lower Level | Storage | 3.2 x 4.6 (Income Suite) | ||
| Main Level | Foyer | 6.7 x 5.3 | ||
| Main Level | Bath (# Pieces 1-6) | 8.5 x 5.4 |
https://www.realtor.ca/real-estate/26710437/76-cheryl-crescent-warren-grove-warren-grove
Interested?
Contact us for more information
629 Water Street East
Summerside, Prince Edward Island C1N 4H8
(902) 436-2265
www.century21pei.com/
629 Water Street East
Summerside, Prince Edward Island C1N 4H8
(902) 436-2265
www.century21pei.com/
