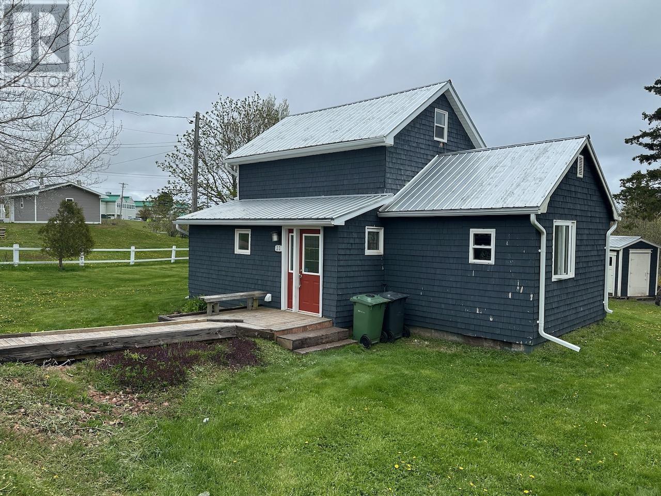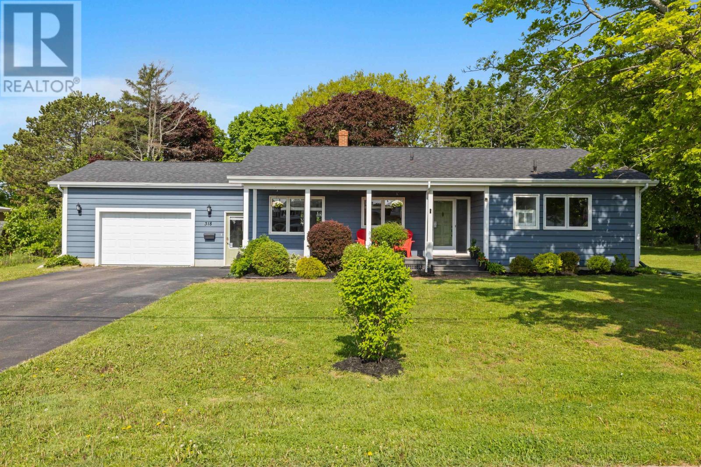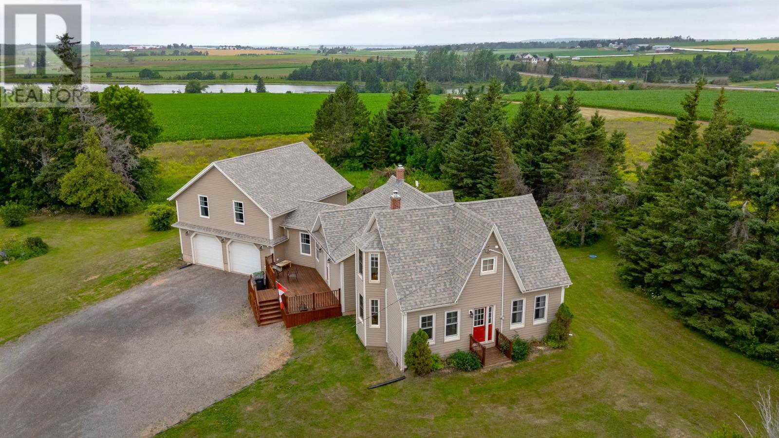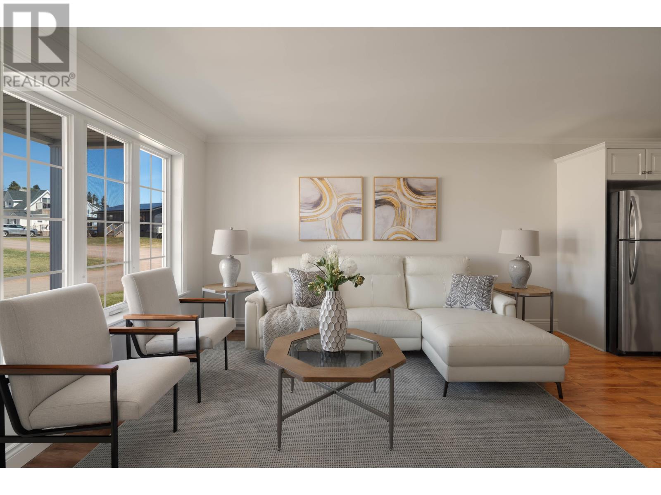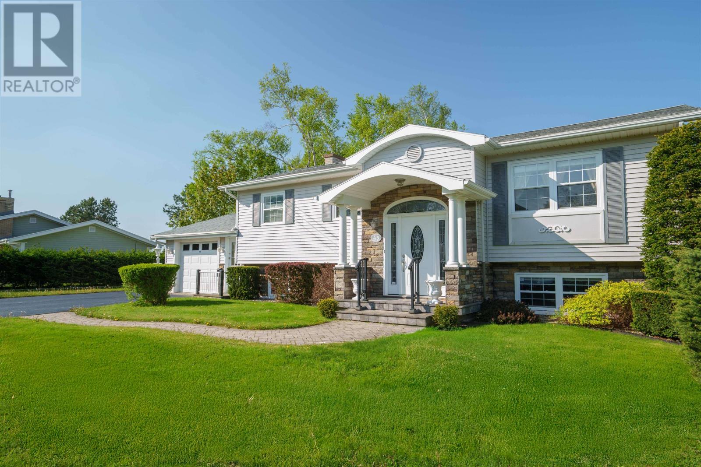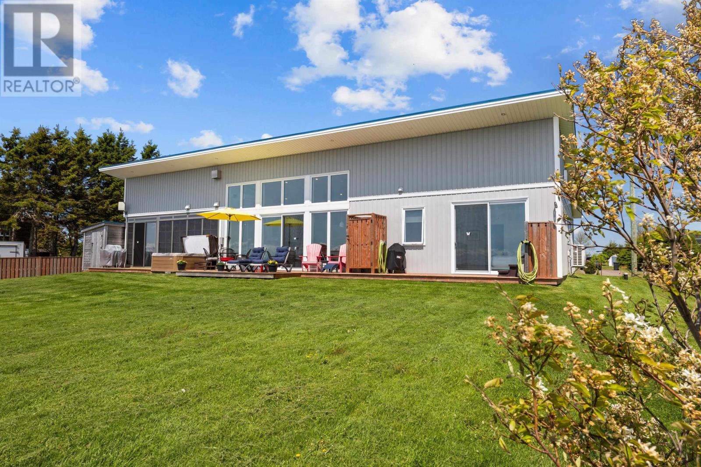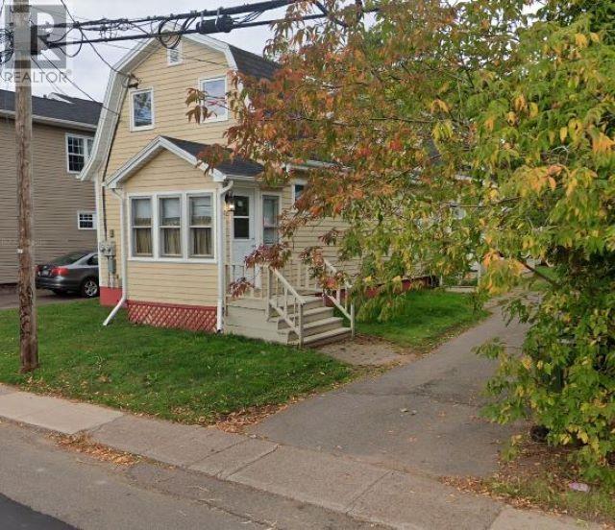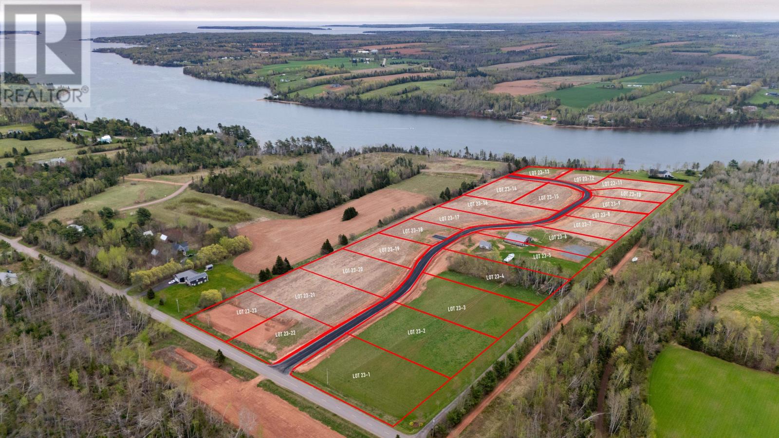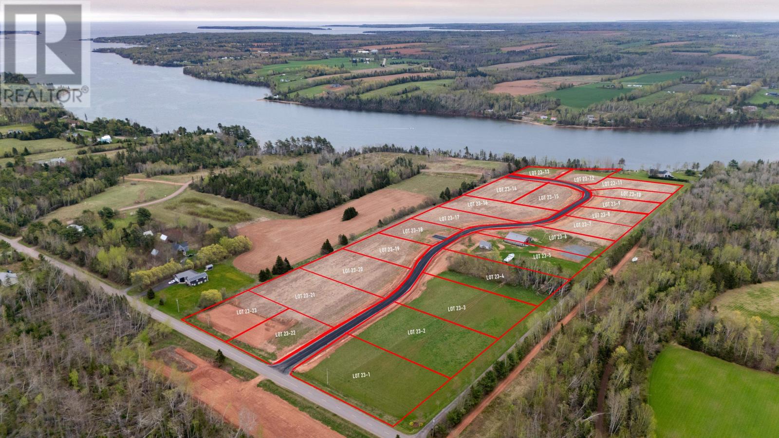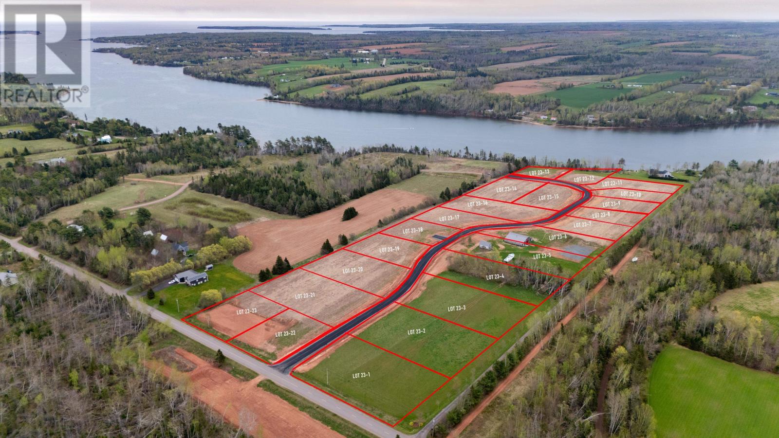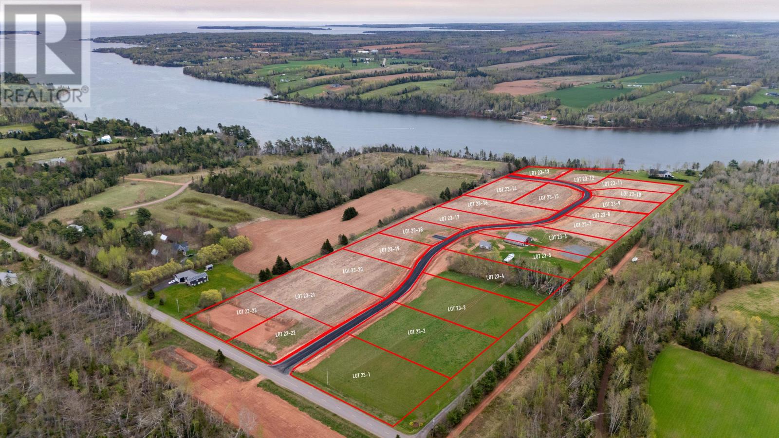93 Fitzsimmons Lane
Long River, Prince Edward Island
Welcome to 93 Fitzsimmons Lane - a beautifully updated waterview home that?s ideal as a year-round residence, seasonal getaway, or investment property. Situated on a 0.30-acre lot, this 3-bedroom, 2-bathroom home includes an attached double car garage, access to a shared green space, and a nearby boat launch - perfect for enjoying life by the water. Inside, the main level boasts a bright, open-concept kitchen, dining, and living area, with direct access to a waterview back deck. The kitchen features stylish new white cabinetry and modern finishes. A cozy propane fireplace and heat pump add comfort and charm to the living space. You?ll also find a spacious full bathroom with a tub, stand up shower, and double-sink vanity, along with a main-floor bedroom. The laundry is located just inside the garage, along with ample storage space and the utilities. Upstairs, you?ll discover two more generously sized bedrooms, a half bathroom, and a catwalk that leads to a waterview deck. One of the bedrooms opens to a large private balcony - an ideal space for a rec room, office, or lounge area with views of the water. Recent upgrades include new main-level flooring, Wi-Fi-enabled dimmable pot lights, a new heat pump, propane fireplace, new roof shingles (2021), fresh exterior paint, and quality kitchen updates. Additional features include electric in-floor heating, a 6250-watt hardwired generator, an 8x20 Sea Can/shed for extra storage, mature landscaping, and a private backyard deck - all designed for comfort, efficiency, and easy living. Located just minutes from the town of Kensington, North Shore beaches, top-tier golf courses, and only 20 minutes to Summerside and 45 minutes to Charlottetown, this move-in-ready home offers incredible versatility. Whether you?re looking for a peaceful retreat, a full-time home, or a fantastic Airbnb investment, 93 Fitzsimmons Lane delivers. (id:11866)
33 Knights Avenue
Souris, Prince Edward Island
Welcome to this warm and inviting 2-bedroom, 1-bath home that offers a relaxed coastal lifestyle just a short walk or drive from the sea. On the main floor, you'll find a lovely open-concept living room and eat-in kitchen featuring a large island - perfect for hosting or enjoying your morning coffee. A welcoming porch entry, combined laundry and bathroom space, and practical layout add to the home's functionality and charm. Upstairs, you'll find two cozy bedrooms, offering a quiet retreat at the end of the day. Outside, enjoy a cute backyard and a handy shed - ideal for summer evenings under the stars. With a glimpse of the ocean and a layout designed for easy living, this home makes a perfect year-round residence, rental, or seasonal escape. All measurements are approximate and should be verified by interested purchasers. (id:11866)
318 High Street
Summerside, Prince Edward Island
Welcome to 318 High Street, a beautifully updated 3 bedroom, 2 bath home tucked away on a rare half acre private lot in the heart of Summerside. This property blends timeless charm with thoughtful modern updates, offering an exceptional living experience just minutes from all amenities. Step inside to a bright and inviting semi open concept layout where the living, dining, and kitchen areas flow seamlessly, ideal for both family living and entertaining. The custom kitchen is a true standout, featuring warm wood cabinetry, white quartz countertops, open shelving, a black farmhouse sink, modern fixtures, and sleek black hardware. The adjacent dining area is bright and spacious, perfect for hosting meals or enjoying everyday family dinners. The main level also offers a cozy living room with a stylish electric fireplace, floating wood shelves, and oversized windows that fill the space with natural light. Three well sized bedrooms include a king sized primary with ceiling fan and plenty of room to relax. Throughout the home, you will find beautiful modern flooring, fresh paint, updated lighting, and four brand new ductless heat pumps for efficient heating and cooling. The lower level has been fully renovated, offering a large family room, updated full bath with easy entry shower, laundry area, cold storage, and bonus flexible space ideal for a gym, hobby room, or home office. Outside, enjoy your own backyard retreat with mature trees, a spacious deck, and ample green space for children, pets, or entertaining. The attached garage is freshly updated and pristine, perfect for two small vehicles and a workspace or storage area. Curb appeal is top notch with a well maintained exterior, lovely landscaping, and a quiet setting in one of Summerside?s most convenient residential pockets. 318 High Street is move in ready and offers an unbeatable mix of privacy, space, and modern comfort, an exceptional find in todays market. (id:11866)
279 Riverview Crescent
Vernon Bridge, Prince Edward Island
If you are looking for a large family home, with stunning views, between Charlottetown & Montague& 5 minutes to the Pownal Rink, here it is: 279 Riverview Crescent is a classic PEI farm house with many modern updates! The huge entry, with vaulted ceiling, offers access to the laundry, pantry/storage & downstairs bathroom (with walk-in shower), as well as a double, oversized garage featuring heated floors. There is a developed space above the garage for extra bedrooms, den, or perhaps create an income property with a seperate access? Enter the warm & welcoming familyroom, which leads to the eat-in kitchen/dining area. Note the granite countertops, with undermount sink, classic stove, hidden pantry & beautiful windows. Around the corner, is the front entry, leading to the stairway & a parlour/formal lvingroom- this space can easily convert to a 4th bedroom, allowing for main floor living. Upstairs, there is a full bathroom & 3 well-sized bedrooms. Floors are easy to maintain hardwood, laminate & porcelain tiles, making cleaning a breeze- especially with the new central vac! This home features custom blinds, lots of origional woodwork, is wired for a Generac & you'll love the mature, manicured lot with shed. With 3 heat pumps, a Fawcett forced air wood/oil combo furnace & a Saturn oil fired hot water furnace, you have lots of choices for heating & cooling. Home is wired for generator with 2 panels in basement & a separate panel in the garage. All measurements to be verified by purchaser. (id:11866)
9m Imperial Street
Kensington, Prince Edward Island
Welcome to this beautifully designed and meticulously maintained back-split townhouse that seamlessly blends modern living with timeless comfort. Nestled on a serene and private street, this gem has never been on the market before - offering a rare opportunity to own a truly special home. Step inside to a bright, open-concept layout that combines the living/dining/kitchen - perfect for entertaining or relaxing in style. Soaring daylight windows flood both levels with natural light, enhanced by full southern exposure on the back bringing warmth and charm to both levels. The main floor features two spacious bedrooms, including one with direct access to a lovely private deck overlooking the Confederation Trail System. A full bathroom and convenient main-floor laundry add ease to everyday living. The attached garage boasts sleek epoxy flooring, ideal for storage, a gym, or a clean workspace. The expansive lower-level impresses with a large third bedroom, a full bathroom, and a generous family room - perfect for guests, a home office, or extra living space. With oversized daylight windows, you never feel like you're in a lower level. *Photos are for a staged unit of the same layout. ** assess value will be determined at close ***condo fees $350/month and include snow removal, lawn care, and all exterior. ****listing agent is a shareholder. (id:11866)
45 Prince Charles Drive
Charlottetown, Prince Edward Island
Just steps from Victoria Park and its waterfront boardwalk, 45 Prince Charles Drive offers a rare opportunity to live in one of Charlottetown's most coveted and walkable neighbourhoods. Set behind a wrought iron fence and mature hedging, the property features manicured gardens, a goldfish pond, and stone walkways that frame a beautifully private setting. This classic split entry home offers nearly 2,500 square feet of total living space, combining warmth, function, and modern upgrades. The main level features a bright living room with a built-in electric fireplace, a formal dining area, and a well-appointed kitchen with a new French door refrigerator and garburator. A four-season sunroom overlooks the backyard and completes the main floor, along with two comfortable bedrooms and a full bathroom. The lower level includes two additional bedrooms, a full bathroom, a laundry area/half bathroom, a pet-washing tub, and a spacious family room with space for billiards and gatherings. A 12 by 20 foot room with its own private entrance offers excellent potential for a studio, workshop, or in-law suite. The home is equipped with five heating zones and four ductless heat pumps. The heated and insulated garage features an epoxy-coated floor and a kitchenette with refrigerator, ideal for entertaining. A powered garden shed with porch adds both charm and function. Both the house and shed roofs were replaced in 2021. Located in the Colonel Gray school district and within walking distance to tennis courts, cafés, restaurants, and the downtown core, this is a meticulously cared-for home in a truly unbeatable location. (id:11866)
154 Tracey Avenue
Albany, Prince Edward Island
Welcome to your oceanfront dream home, built in 2020 by Warren's Carpentry with exceptional attention to detail, craftsmanship, and energy efficiency. Located only 10 minutes from the Confederation Bridge on one of PEI most stunning stretches of beach, this impressive year-round property offers jaw-dropping views of the Bridge and direct access to red sandy shores, perfect for daily use. Whether relaxing on the expansive deck, taking a dip in the hot tub, or paddling the coastline in your kayaks, this home delivers an authentic East Coast lifestyle experience. Built to the highest standards, the home features an ICF foundation, R24 insulated walls with additional 2-inch rigid foam exterior sheathing, and R80 blown wool attic insulation. Inside, polished concrete floors act as a heat sink, and add modern appeal throughout the spacious open concept layout. The industrial-style kitchen includes a custom stainless steel island with an integrated sink, white cabinetry, and top-tier appliances. Large patio doors in the living area and primary bedroom showcase the panoramic ocean views and let in loads of natural light. A propane fireplace adds warmth and atmosphere for cozy evenings. There are three bedrooms, including a large primary suite with a walk in closet, plus two spacious guest rooms, one featuring built-in bunk beds. The home also includes 10 Sonos speakers, a custom-built sunroom, a wired alarm system, and an oversized double-car garage. An automatic backup Generac generator on a snow stand, outdoor shower, and turn-key inclusions such as kayaks, lawn furniture, and all furnishings make this beach property ready to enjoy from day one. (id:11866)
9 Summer Street
Charlottetown, Prince Edward Island
Great investment opportunity for buyers! This property is located close to shopping, parks and restaurants. This home is run as a 6 bedroom rental. Most furnishings are included, plus appliances. There are 3 bathrooms. Income and expense statement available. There is a good amount of parking as well. A nice yard, plus 13 x 27 electrically heated shed. Laundry and some storage space in basement. (id:11866)
Lot 25-23 Harvest Hill
Brudenell, Prince Edward Island
Welcome to Harvest Hill Estates, an executive subdivision located just off the Robertson Road in Brudenell, PEI. Just steps from the Confederation Trail, which winds along the waterfront and through picturesque wooded areas beside the Montague River, leading to the marina just 2 km away. The trail is nicely lit starting at Shaws Lane on the approach to Montague. Lot 25-23 is an approximately 0.67-acre cleared lot situated on a provincially maintained, year-round paved road. Professionally surveyed, perc tested, and prepared by a reputable development company, this lot has been thoughtfully designed with care. Restrictive covenants are in place to help protect your investment. (id:11866)
Lot 25-18 Harvest Hill
Brudenell, Prince Edward Island
Welcome to Harvest Hill Estates, an executive subdivision located just off the Robertson Road in Brudenell, PEI. Just steps from the Confederation Trail, which winds along the waterfront and through picturesque wooded areas beside the Montague River, leading to the marina just 2 km away. The trail is nicely lit starting at Shaws Lane on the approach to Montague. Lot 25-18 is an approximately 0.86-acre cleared water view lot situated on a provincially maintained, year-round paved road. Professionally surveyed, perc tested, and prepared by a reputable development company, this lot has been thoughtfully designed with care. Restrictive covenants are in place to help protect your investment. (id:11866)
Lot 25-19 Harvest Hill
Brudenell, Prince Edward Island
Welcome to Harvest Hill Estates, an executive subdivision located just off the Robertson Road in Brudenell, PEI. Just steps from the Confederation Trail, which winds along the waterfront and through picturesque wooded areas beside the Montague River, leading to the marina just 2 km away. The trail is nicely lit starting at Shaws Lane on the approach to Montague. Lot 25-19 is an approximately 0.86-acre cleared lot situated on a provincially maintained, year-round paved road. Professionally surveyed, perc tested, and prepared by a reputable development company, this lot has been thoughtfully designed with care. Restrictive covenants are in place to help protect your investment. (id:11866)
Lot 25-22 Harvest Hill
Brudenell, Prince Edward Island
Welcome to Harvest Hill Estates, an executive subdivision located just off the Robertson Road in Brudenell, PEI. Just steps from the Confederation Trail, which winds along the waterfront and through picturesque wooded areas beside the Montague River, leading to the marina just 2 km away. The trail is nicely lit starting at Shaws Lane on the approach to Montague. Lot 25-22 is an approximately 0.67-acre cleared lot situated on a provincially maintained, year-round paved road. Professionally surveyed, perc tested, and prepared by a reputable development company, this lot has been thoughtfully designed with care. Restrictive covenants are in place to help protect your investment. (id:11866)

