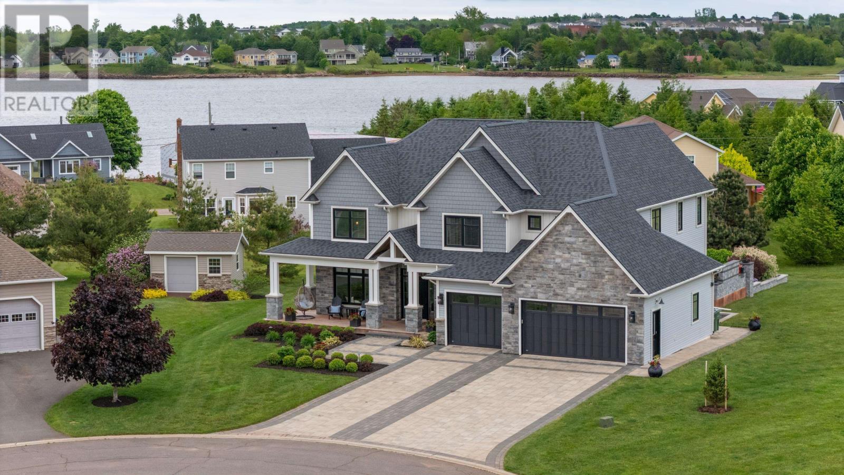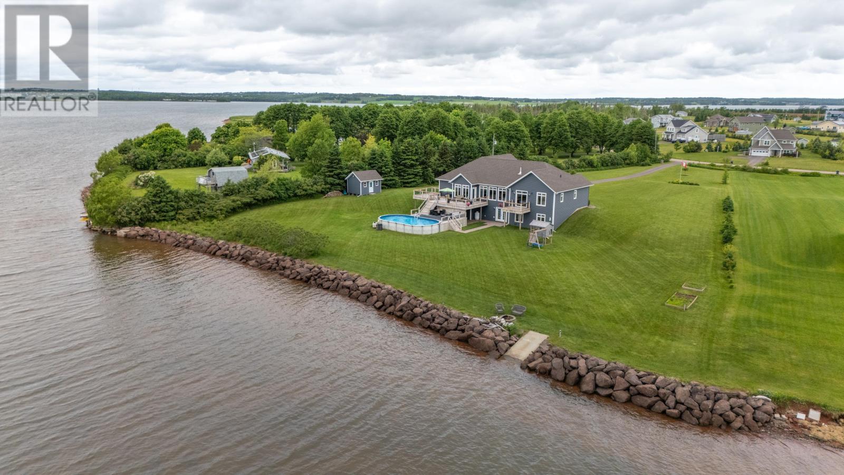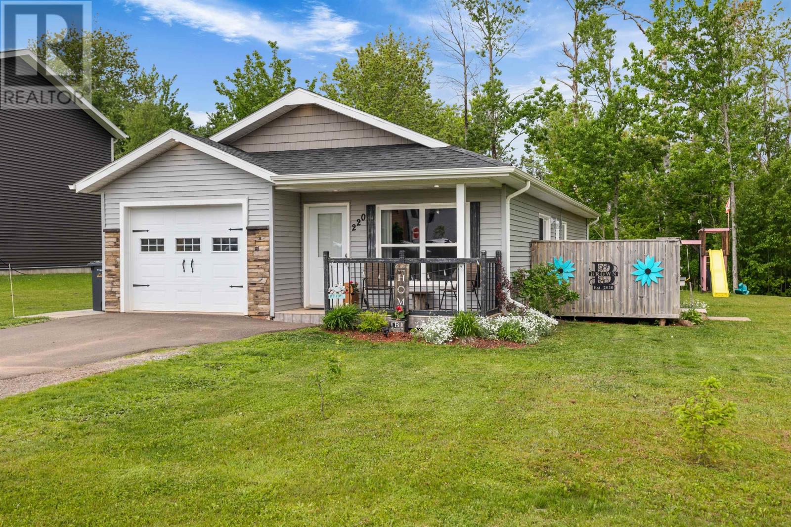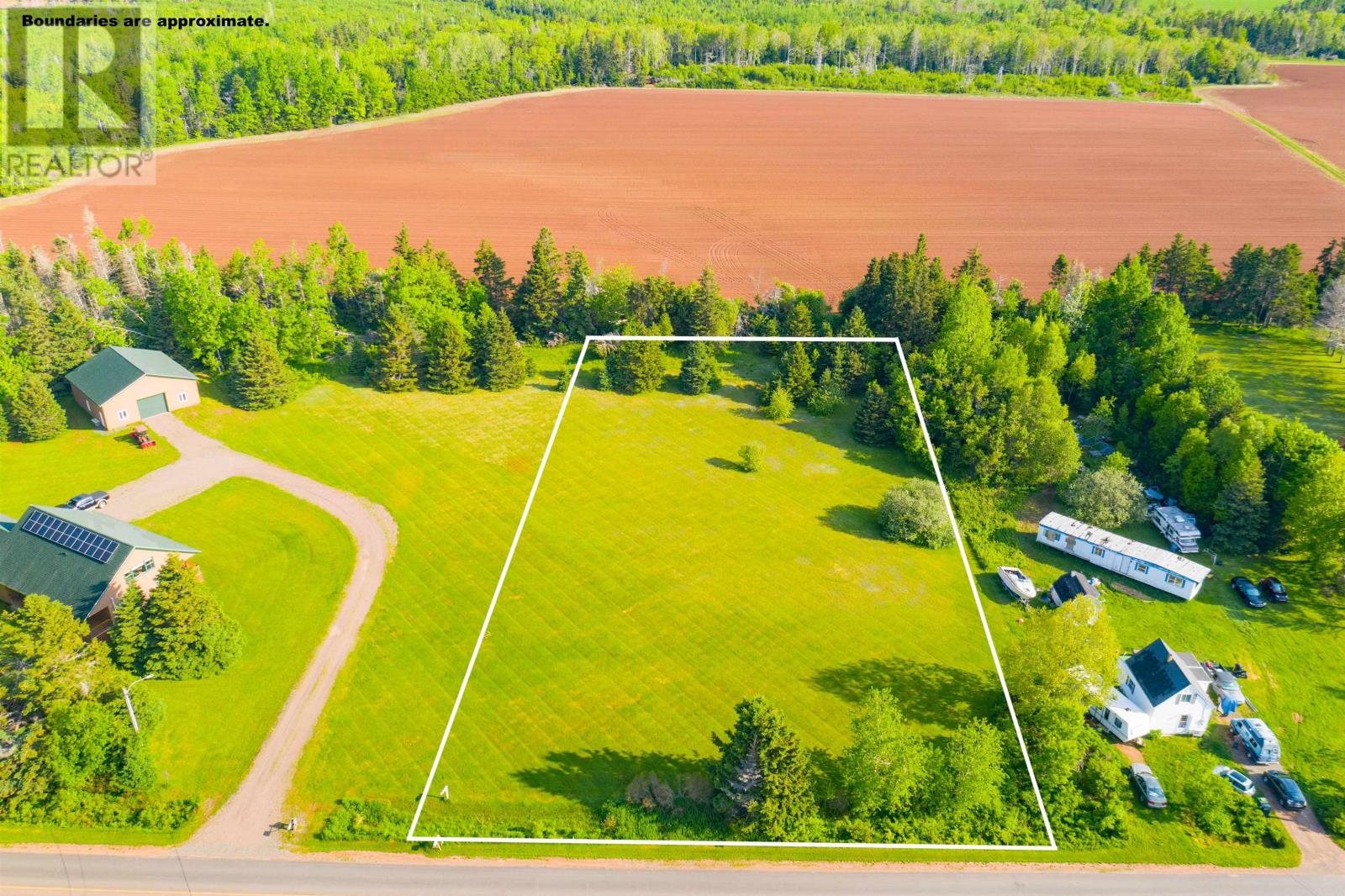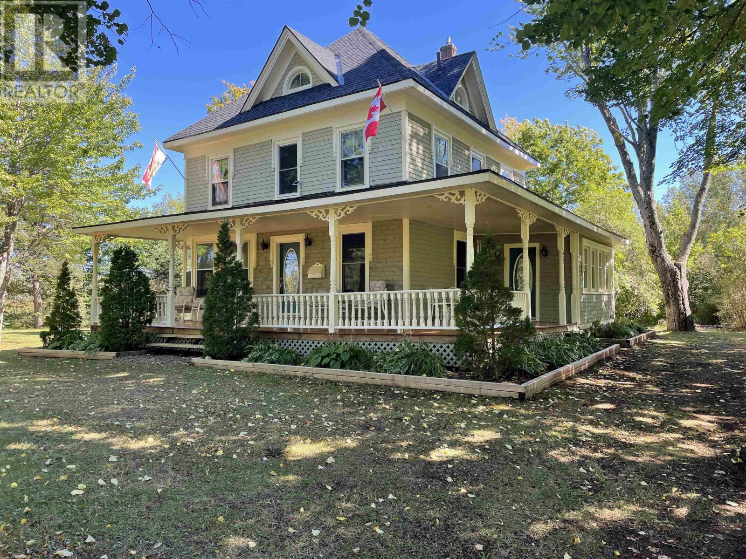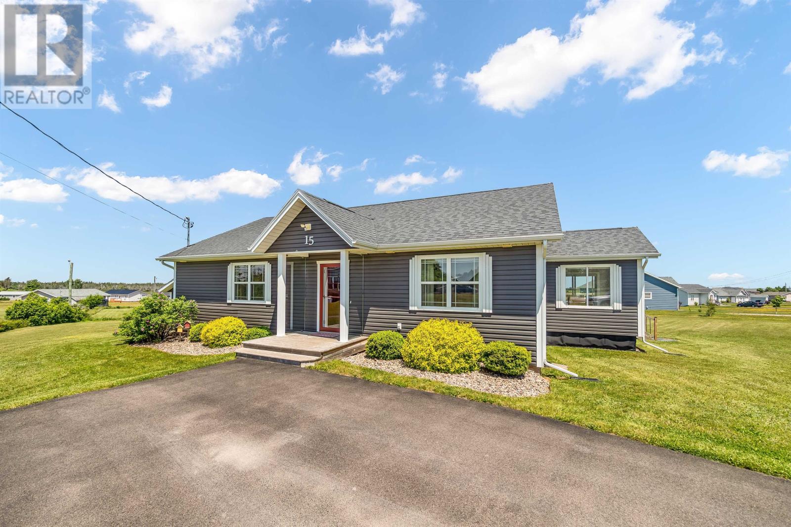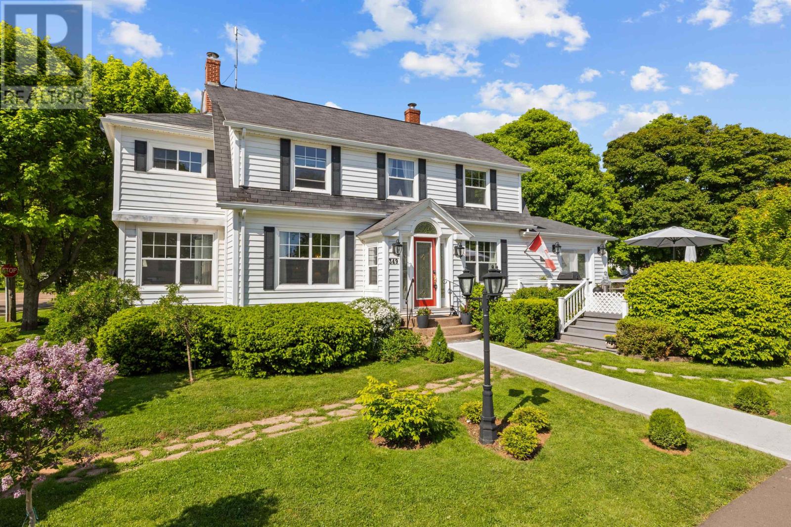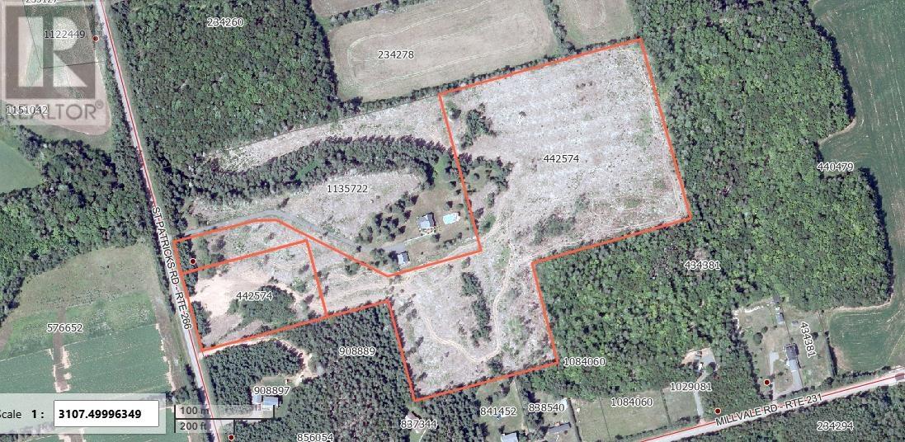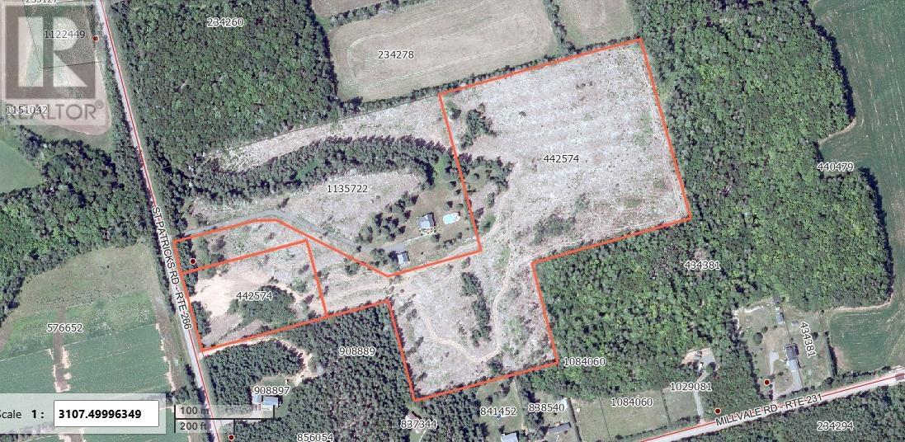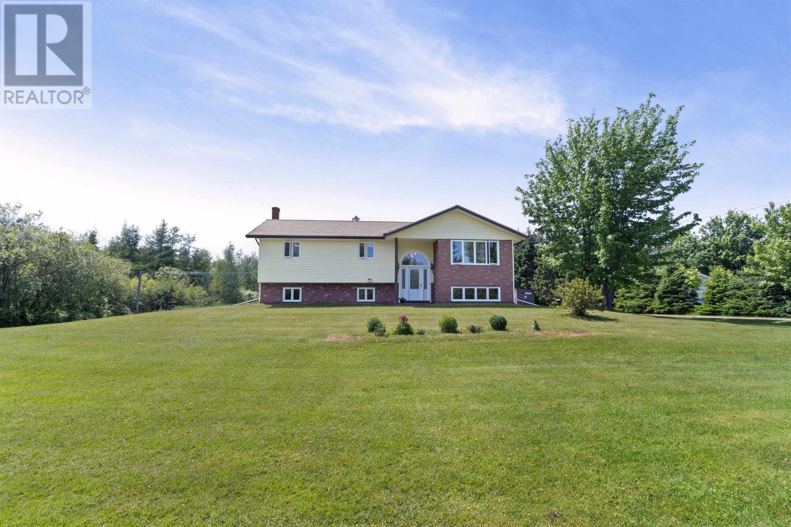11 Avalon Court
Stratford, Prince Edward Island
Words do not do this home justice! Check the photos! Perfection in curb appeal, landscaping, finishes, in flow, quality and every aspect! Pull in the driveway and you know you are in for something special! Located at the end of a cul-de-sac on a large lot sits this beauty of a home. As soon as you step up the front veranda and walk through the front doors you are overwhelmed by the perfect wide open entry, home office, den, large bright cathedral living room with double sided fireplace, wall to wall windows looking onto that gorgeous outdoor living space. The kitchen and dining room flow right through this entertaining space waiting for you to enjoy! More cupboards than you would think a home could have! Look up and you will view the hardwood staircase that takes you around the 4 bedrooms and 3 full baths on the second floor. The primary bedroom even has a fireplace! Check out the ensuite bath - it's fit for a queen! Wait - this home keeps on giving! Lower level family room with 3rd fireplace and built-in entertainment center is so inviting. Pool table and as true of a full bar as you will find, fitness/bedroom and full bath round out this lower living space. The 3-car garage with a wash bay is pretty cool! The outdoor cooking, entertaining space is just more than the eyes can take in with hot tub, cook area, landscaping in the space is just awesome. (id:11866)
604 City View Drive
Mermaid, Prince Edward Island
All you need to know is it's a waterfront home! This cared for large home on 1.42 of an acre is so perfect! All you see is water from the main living area. The home is perfectly placed on the spectacular lot. Incredible Joe Dunphy cabinets and built in entertainment center are a focal point to this home! 3 bedrooms, 2.5 baths on the main floor. The primary bedroom has the same spectacular view as the main living space from the private deck off the bedroom. The mudroom is a family's dream to keep everything as it should be. The walkout lower level has another water facing bedroom, huge family room with the same water view! Plumbed for the 4th bath. Great garage with entrance to the lower level directly. Beautiful work bench in the garage with storage above. The outside living space is just perfect - pool, hot tub, huge deck, fire pit in the yard and boat launch. The shore front is all protected by armor stone. Check out the shed - not many other sheds would have stone front to match the home! Check out this heating system and all the extras in the machanical room! The devil is in the details. (id:11866)
220 Hollis Avenue
Stratford, Prince Edward Island
Welcome to 220 Hollis Avenue in Stratford PEI - a charming and modern home that's just six years old. This delightful property features three spacious bedrooms and two well-appointed bathrooms, perfect for families or those looking for extra space. The single-car garage adds convenience, while the ICF construction ensures energy efficiency and durability from the foundation to the rafters. Nestled on a beautiful lot bordered by lush green space and mature trees, this home offers a serene escape while remaining close to local amenities. With its low-maintenance designs. you can enjoy more time relaxing and less time worrying about upkeep. Don't miss the opportunity to make this inviting home your own! (id:11866)
Lot Lower Rollo Bay Road
Souris West, Prince Edward Island
This 1.5-acre cleared lot is ready for its new owner! Located just minutes from the Town of Souris and the beautiful sandy shores of Sheep Pond Beach, it offers the perfect balance of peaceful rural living with convenient access to amenities. Whether you're looking to build your dream home or a seasonal getaway, this property is ideally situated in a welcoming and scenic community. Don't miss your chance to own a piece of paradise! Tax & assessment values are based off of the full parcel. (id:11866)
31 Bay Road
Portage, Prince Edward Island
Nestled amongst the trees is where you will find this beautiful forever home or vacation property. This is a rare opportunity to own a piece of PEI history - the Elmer Sharbell house in Portage. Featuring classic Island architecture inside and out, the home displays craftsmanship of a bygone era including high ceilings, deep baseboards and wide trim, hand-turned posts and balusters, intricately patterned wood floors, and the only Douglas fir veranda in West Prince. Lovingly restored and maintained, the cedar-sided 2.5 storey house has been updated everywhere it counts: 2025 new heat pump with 3 heads - one on each level, 200 amp service, panel and convection heaters, new ensuite bathroom, 2024 new well, water pump, and UV light, 2021 asphalt roof, 2019 septic tank, 2015 high efficiency oil furnace and electric hot water tank, drywall and wiring, central vac ready, poured foundation with gravel basement (crawl space). Consists of 3 bedrooms, 2½ baths, and a finished loft providing 2100 sq.ft. of living space. Relax on the 490 sq.ft., covered veranda or in the 140 sq.ft., enclosed porch. The only house on Bay Road, this lovely home is located only 200 feet from Hwy 2 and a Confederation Trail access point and is surrounded by beautiful mature trees and lawns. Elmer Sharbell a Lebanese immigrant, ran a fish market and seafood shipping business, a hotel, several sawmills, various stores, and was heavily involved in the silver fox industry, making Portage a booming place in his day. Elmer bought his house in Egmont Bay in 1920 and set out to haul it across the ice to Portage. Breaking through at one point near the shore, the 2 1/2-storey structure sat on the bottom of the Bay for the remainder of the winter until a rescue operation involving 26 teams of horses and more than 50 men succeeded in raising the house and pulling it to its present location. The seller will provide a $5,000. cash back at closing towards upgrade som (id:11866)
15 Estates Way
Brackley Beach, Prince Edward Island
Built in 2017, this spacious bungalow, with fully developed basement, offers the perfect blend of contemporary design and natural beauty. Located just moments from the entrance to the National Park in Brackley, which provides convenient access to walking trails, bike paths, scenic vistas, beautiful beaches and peaceful surroundings. A well-planned entry continues as a four foot hallway. The back deck is huge, with lovely water views year round. Step inside to discover gorgeous ash hardwood floors that flow throughout the open-concept living spaces. The heart of the home is a stunning custom kitchen, thoughtfully designed with ample cabinetry, and a wonderfully convenient pantry. It's ideal for gatherings and everyday living. Large windows invite in the natural light, with the added feature of cellular blinds for added R value, and black out blinds in the bedrooms. In the large living room you will find a lovely propane fireplace. The separate dining room features a cathedral ceiling and large windows on three sides, flooding the room with light. The large Primary bedroom features a walk through closet to the well appointed ensuite bath. There is also a walk-in closet in one of the other main floor bedrooms, and it also includes a very handy Murphy bed! The laundry is on the main floor as well. With its expansive layout, this home provides plenty of room to relax or entertain, all on one convenient level. Quality construction throughout, including pocket doors, ensures comfort and convenience year-round. And there's more in the fully developed basement, complete with full bath, large bedroom, family room and a large bonus room. There are two large storage rooms as well. The double wide driveway provides lots of parking. An added bonus is a generator, with a Generlink connector to the 200 amp breaker panel. And for extra outdoor storage, there is a shed. If you're seeking a move-in-ready home only 12 minutes to the Airport, th (id:11866)
349 Beaver Street
Summerside, Prince Edward Island
Located in Summerside?s charming historic district, this unique 1941 home is a rare gem. Crafted with quality materials and meticulously maintained, it offers timeless character along with modern upgrades. Set on a beautifully landscaped corner lot that spans three streets, the property features mature trees, flower beds, perennials, ornamental shrubs, and a tranquil garden oasis ideal for those who value privacy and outdoor beauty. Recent upgrades include a brand-new, fully insulated and wired two-car garage with automatic doors, an extended double paved driveway, updated roof shingles, two new heat pumps, and a garden shed with a concrete floor. A newly renovated in-law suite with a private entrance from Oak Street offers flexible living options. Inside, the main level welcomes you with a bright entryway and a spacious foyer. The large kitchen is outfitted with mahogany cabinets, stone countertops, stainless steel appliances, a generous island, and garden doors leading to a peaceful deck. The formal dining room includes built-in cabinetry, while the expansive living room features a working wood fireplace and abundant natural light. A cozy sunroom/office offers a quiet retreat. The self-contained in-law suite on the main floor includes a combined living/bedroom area, full bath, private laundry, and separate entrance?ideal for extended family or additional living space. Upstairs, you'll find three bedrooms, a full bath with an extra shower area, a walk-in closet, and a bonus room off the primary bedroom perfect for an office or dressing room. The partially finished basement includes a rec room, laundry, workshop, and storage. A walk-up attic offers even more storage or potential living space. This home is close to schools and within walking distance to the Summerside waterfront?perfect for families or anyone seeking charm, space, and convenience. (id:11866)
Lot 25-2 St. Patrick's Road
St. Ann, Prince Edward Island
.60 acre of leveled and cleared land. (id:11866)
Lot 25-1 St. Patrick's Road
St. Ann, Prince Edward Island
.60 acre of leveled and cleared land. (id:11866)
21720 Tch
North Tryon, Prince Edward Island
Welcome to this spacious and versatile duplex, perfect for families or investors looking for a great property in North Tryon, PEI. Step inside one unit and be greeted by a bright and welcoming living room featuring large, newer windows that flood the space with natural light. The living area flows seamlessly into the dining room, creating an ideal setup for family gatherings and entertaining.The kitchen features a unique layout with a pantry-style design with larger flex space. You will find a convenient half bathroom under the stairs and the combined laundry/porch area by the rear entrance complete the main floor. Upstairs, you?ll find three oversized bedrooms and a full bathroom. The second level also includes a staircase leading to the expansive attic space, a blank canvas ready for your finishing touches, whether it?s an additional bedroom, studio, or bonus room. The right side of the duplex offers a very similar layout with some differences. Note: All measurements are approximate and to be verified by the Buyer if deemed necessary. The property will be surveyed before the closing date, with the duplex being sold on a full 1 acre lot. Photos are of the left side unit, and additional photos of the other unit will be added to the listing in the near future. Listing agents are related to the Sellers. (id:11866)
10509 Rte 14
Roseville, Prince Edward Island
Welcome to this well-maintained split-level home, built in 1987 using lumber harvested directly from the property. Offering 3 bedrooms and 1 bathroom, the home sits on a private and peaceful 64-acre parcel?which includes both the beautifully treed 4-acre lot surrounding the home and an adjacent 60 acres of woodland with approximately 457 feet of waterfront. Inside, the 2,064 sq. ft. layout features an open-concept eat-in kitchen, convenient main floor laundry, gorgeous hardwood floors, and a bright, welcoming foyer. A heat pumps ensures efficient year-round comfort, and the insulated, partially finished basement is framed for additional rooms with plumbing roughed in for a second bathroom?perfect for future expansion. Step outside to enjoy the brand-new deck, ideal for summer barbecues or unwinding with friends and family. The additional 60-acre forested parcel offers a mix of hardwood (Red Maple, Poplar, White Birch) and softwood (Black Spruce, White Spruce, Balsam Fir), most of which was harvested around the year 2000 and is now considered an immature forest?full of potential for personal or recreational use. Whether you're looking for space, privacy, or the beauty of nature at your doorstep, this property offers a rare combination of all three. (id:11866)
21 Fulton Drive
Cornwall, Prince Edward Island
Welcome to the beautiful 21 Fulton Drive, situated on a gorgeous private lot in a quiet subdivision of Cornwall. This spacious and well maintained three bedroom home has a wonderful front entrance with a closet. Main floor features a large bright living room, kitchen with white cabinets and equipped with fridge, stove and dishwasher. The lovely open dining area is highlighted with beautiful sliding patio doors to a wonderful private patio deck and backyard! The main level also features three bedrooms and the primary bedroom has a door that opens to the full bathroom. The lower has a fabulous large family room with a pellet stove. This cozy space can be used for family movie nights, gaming room, home gym or a guest space. The lower level also features a second bathroom / laundry room plus has lots of storage space in the attached heated garage. Outside you will find a beautiful triple paved driveway and lots of green space for kids to play on the front or back yard. This beautiful home is located close to all the amenities, schools, sports, and only minutes from the airport, hospital and downtown Charlottetown. Property taxes are $2,933.08 The home is equipped with heat pump/ air conditioning, pellet stove and propane furnace. The home comes with fridge, stove, dishwasher, washer and dryer, central vac and all of the attachments. All measurements are approximate and should be verified by the purchaser. (id:11866)
