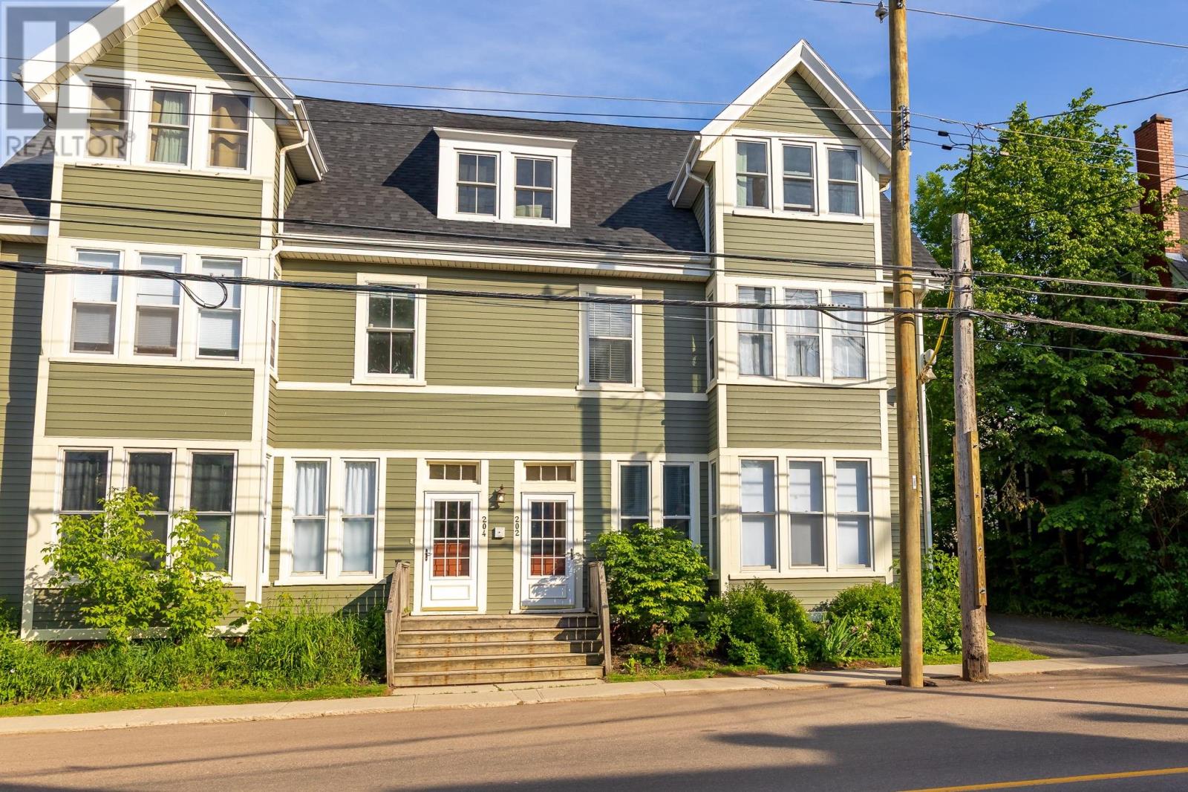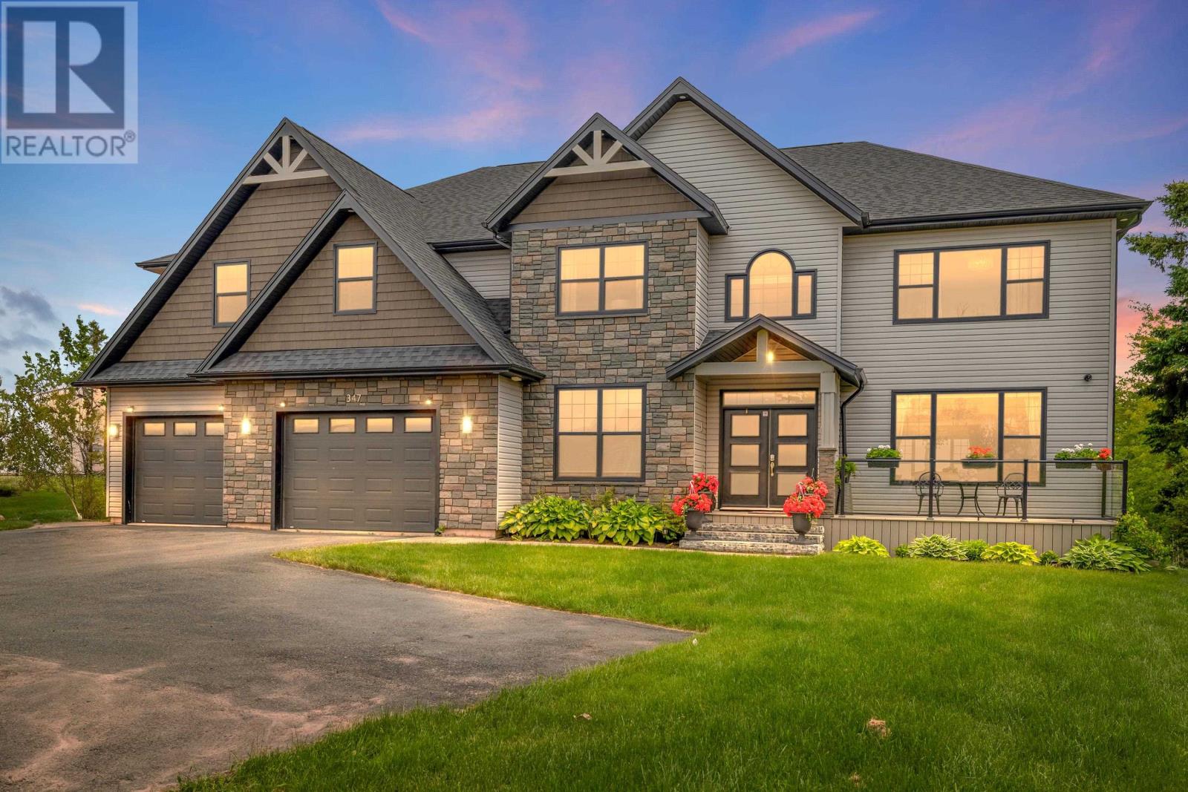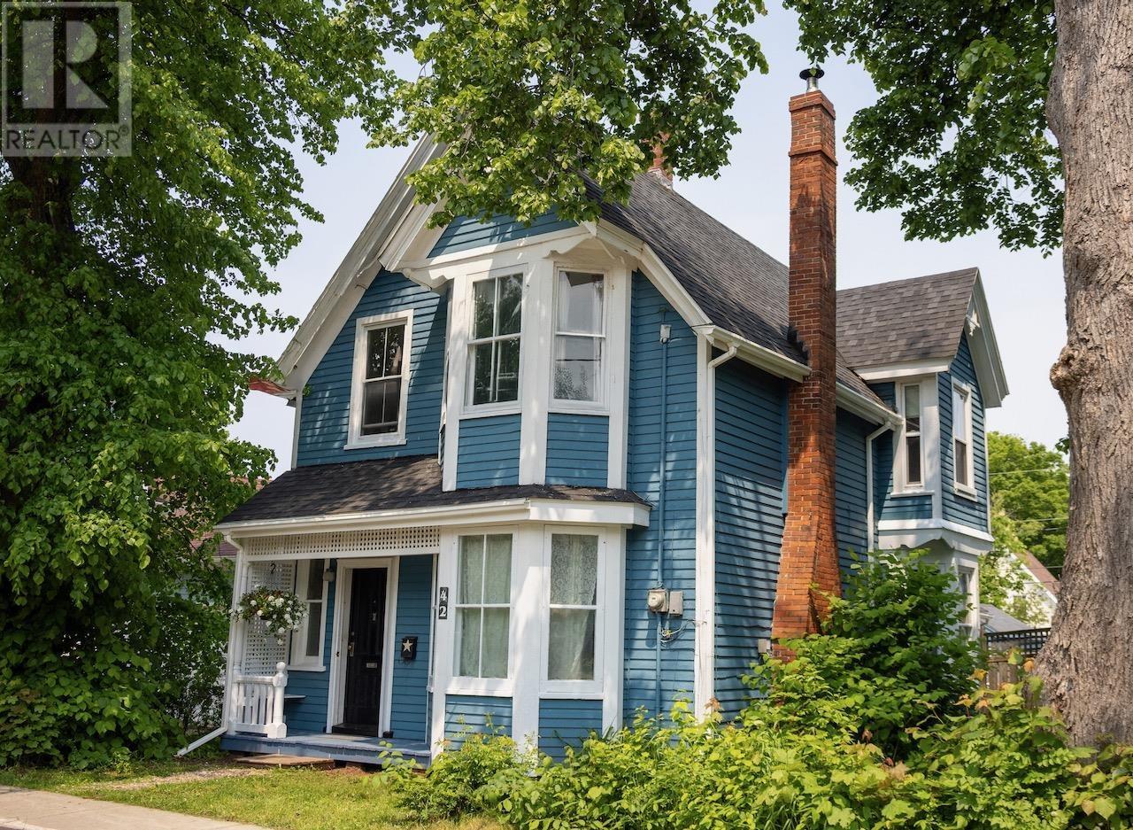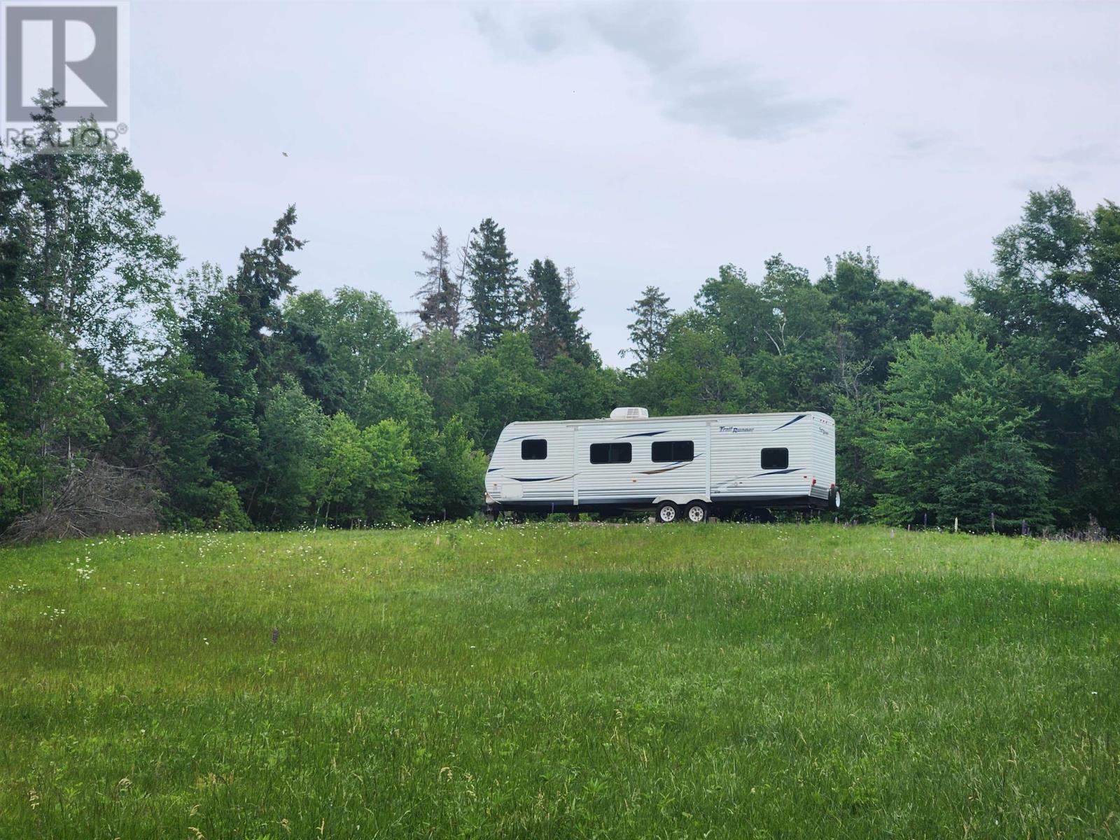1 202 Euston Street
Charlottetown, Prince Edward Island
Step into a piece of Charlottetown?s history with this elegant two-bedroom, two-bathroom condo located at 202 Euston Street in the prestigious 500 Lot Heritage Area?one of the city?s most historically significant and architecturally rich neighbourhoods. Situated in a well-maintained heritage building with new siding and roof (2024), this unit blends period charm with everyday functionality. The main living area is filled with natural light from large windows and features original solid hardwood flooring that flows through the living and dining spaces?ideal for relaxing or entertaining. The traditionally styled kitchen is exceptionally built with hardwood cabinetry and ample counter space, offering everyday convenience and future upgrade potential. The spacious primary bedroom includes a private ensuite bath, while a second bedroom and full bathroom provide added comfort. A flexible second living area could serve as the main living space or be converted into a third bedroom. Additional highlights include in-unit laundry, two off-street parking spaces, and secure basement storage. This quiet, professionally managed building offers a rare opportunity to own property in a tightly held, heritage-protected district. Living in the 500 Lot Heritage Area means being surrounded by Georgian, Victorian, and Maritime architecture, and steps away from the Confederation Centre of the Arts, Province House, Victoria Row, and a wealth of local shops and cafés. With walkable charm and cultural vibrancy, this is more than just a home?it?s a chance to own a piece of Charlottetown?s living history. (id:11866)
851 East Point Road
Souris, Prince Edward Island
TO BE MOVED. This beautifully finished 1 bed, 1 bath home is the perfect blend of charm, comfort, and functionality ready to be moved to your ideal location. Featuring an open-concept layout with 9 ft ceilings, large windows, and a bright, modern kitchen with stainless steel appliances and a marble look countertop, it?s thoughtfully designed for efficient living. The cozy bedroom offers sliding patio doors, while stylish finishes like warm vinyl plank flooring, curated lighting and a charming electric fireplace add a contemporary and inviting touch. It also includes a full bathroom with a dreamy clawfoot bathtub and in-unit laundry for everyday convenience. A front deck adds just the right touch of outdoor living. Whether you are dreaming of a guest house, Airbnb, or your own private retreat, this move in ready home is full of potential. To be moved at buyer's expense. Please note: Tax and Assessment values are to be determined after relocation. All measurements are approximate and should be verified by purchaser if deemed necessary. (id:11866)
347 Sunrise Cove Drive
Cornwall, Prince Edward Island
Welcome to 347 Sunrise Cove, an exceptional waterfront property in one of Charlottetown?s most prestigious subdivisions. This stunning 2-storey home offers 6 bedrooms, 5 bathrooms, and over 7,500 sq. ft. of living space, set on a .94-acre lot with 245 ft of water frontage overlooking the North River with views of Lewis Point and the Charlottetown skyline. Built in 2019 and fully renovated in 2022 ($500K), this home showcases luxurious upgrades throughout. The main floor features 9-ft ceilings, a spacious open-concept living/dining/family area, and a dramatic vaulted ceiling with a 9-ft chandelier. The redesigned kitchen was expanded to 25x14 ft and includes custom cabinetry, Agra Dekton counters and Large custom Built 10 x 4 Island, built-in wine bar, and premium appliances: JennAir built-in fridge, Bosch dishwashers, Frigidaire induction cooktop and double ovens, XO microwave, range hood, and wine cooler. The flooring was upgraded to 24 x 24 Casa Loma porcelain tile throughout. Also on the main level the addition of a formal dining room just off the kitchen, pantry, mudroom, office, and half bath complete the main level. The second floor offers over 3,000 sq. ft. of space including one of PEI?s largest master bedroom suites at 29x19 ft, with a 10x10 walk-in closet, spa-style ensuite with soaker tub and tiled shower, and a private 10x20 balcony with water views. Four additional bedrooms and two full baths complete the upper level. The lower level includes a 32x26 family room, 32x27 recreation/exercise studio, two bedrooms, and a full bath. Exterior features include a large back deck (27x12), double paved driveway, and 860 sq. ft. double car garage. Located just minutes from downtown, this home offers luxury, space, and breathtaking riverfront living. All measurements are approximate and should be verified by purchaser. Video tour available 24/7. (id:11866)
Lot 12 Serenity Place Lane
Wheatley River, Prince Edward Island
Discover the final opportunity to own in this sought-after waterfront subdivision nestled in the peaceful community of Wheatley River, PEI. Phase 3 of Serenity Place Lane features a limited selection of premium riverfront lots ranging in size from 1.3-2.5 acres, offering ample space, privacy, and great views of the Wheatley River. Perfect for nature lovers and outdoor enthusiasts, this serene river is ideal for canoeing, kayaking, and enjoying the tranquil beauty of the Island's landscape. Each lot is thoughtfully positioned to maximize water views and natural surroundings. Protect your investment with well-planned restrictive covenants that ensure a high standard of development throughout the subdivision. Note: Vendor is related to the listing agent. (id:11866)
Lot 15 Serenity Place Lane
Wheatley River, Prince Edward Island
Discover the final opportunity to own in this sought-after waterfront subdivision nestled in the peaceful community of Wheatley River, PEI. Phase 3 of Serenity Place Lane features a limited selection of premium riverfront lots ranging in size from 1.3-2.5 acres, offering ample space, privacy, and great views of the Wheatley River. Perfect for nature lovers and outdoor enthusiasts, this serene river is ideal for canoeing, kayaking, and enjoying the tranquil beauty of the Island's landscape. Each lot is thoughtfully positioned to maximize water views and natural surroundings. Protect your investment with well-planned restrictive covenants that ensure a high standard of development throughout the subdivision. Note: Vendor is related to the listing agent. (id:11866)
Lot 16 Serenity Place Lane
Wheatley River, Prince Edward Island
Discover the final opportunity to own in this sought-after waterfront subdivision nestled in the peaceful community of Wheatley River, PEI. Phase 3 of Serenity Place Lane features a limited selection of premium riverfront lots ranging in size from 1.3-2.5 acres, offering ample space, privacy, and great views of the Wheatley River. Perfect for nature lovers and outdoor enthusiasts, this serene river is ideal for canoeing, kayaking, and enjoying the tranquil beauty of the Island's landscape. Each lot is thoughtfully positioned to maximize water views and natural surroundings. Protect your investment with well-planned restrictive covenants that ensure a high standard of development throughout the subdivision. Note: Vendor is related to the listing agent. (id:11866)
81 Hinton Street
Summerside, Prince Edward Island
When Viewing This Property On Realtor.ca Please Click On The Multimedia or Virtual Tour Link For More Property Info. This immaculate 2016 16x74 mini home offers 3 bedrooms, 2 full baths, and numerous upgrades on a generous 60x105 lot in Summerside?s desirable Woodridge Place. The bright, open layout features an upscale kitchen with a large breakfast bar and a cozy living area with a heat pump for year-round comfort. The spacious primary bedroom includes a private ensuite, while two additional bedrooms provide space for family, guests, or a home office. Located in a quiet, well-kept community near parks, schools, shopping, and golf, this better-than-new home is move-in ready! (id:11866)
32 Mutch Crescent
Charlottetown, Prince Edward Island
This stunning split-entry home is located in a peaceful and welcoming neighbourhood. Offering a spacious and inviting interior, the property features 4 bedrooms and 3 full bathrooms. The open-concept design seamlessly connects the kitchen, dining area, and living room, highlighted by a vaulted ceiling. The double-car garage is equipped with in-floor heating for added comfort. Beautiful hardwood floors extend throughout the home, while the kitchen and bathrooms are finished with stylish ceramic tiles. The lower level also boasts in-floor heating and includes a recreation room, a fourth bedroom, and an additional full bathroom. Conveniently situated near essential amenities and within walking distance of a local elementary school, this well-maintained home is move-in ready. Viewing is highly recommended to fully appreciate all it has to offer. Please note that all measurements are approximate and should be independently verified by the buyer if required. (id:11866)
42 Upper Hillsborough Street
Charlottetown, Prince Edward Island
For almost 20 years, this beautifully preserved mid-1800s Victorian-style home has been the gathering hub for all the festivities and fun an extended family enjoyed - filled with celebrations and cherished memories. Now, it's ready for a new family to make it their own. 42 Upper Hillsborough is set on a generously-sized lot for its location, surrounded by century-old trees. This home blends timeless charm with everyday comfort in an unbeatable setting. Tucked away on a quiet side street, you're just a five-minute walk from downtown Charlottetown, parks, grocery stores, and schools. This 4-bedroom, 2-bathroom home offers bright, spacious living and dining areas with 10-foot ceilings, large bay windows, and original hardwood floors and trim. A cozy wood stove, propane kitchen range, and elegant Victorian-style radiators connected to an oil furnace provide warmth and peace of mind in case of a power outage. Upstairs, you'll find a spacious primary bedroom and two smaller bedrooms - all with ample closet space - alongside a full 3-piece bathroom. A third-floor loft provides flexible space perfect for a fourth bedroom, office, or creative studio. The upstairs bathroom is fully finished, while the main-floor bathroom and laundry area are unfinished - ready for your personal touch. Outside, enjoy a fenced-in backyard with a large deck, perfect for relaxing or entertaining. The yard also features a whimsical tree fort, plenty of space to garden and an old outbuilding that offers a solid footprint for a future workshop, garage, or potential granny suite. The front yard includes a gravel driveway with parking for multiple vehicles. Whether you're looking for a full-time family home or a summer retreat, this rare Victorian gem could be yours! All measurements are approximate and should be verified by the purchaser. (id:11866)
75 Foxley Drive
Foxley River, Prince Edward Island
An amazing 5.41-acre property located at 75 Foxley Drive. With over 800 ft of river frontage alongside the scenic Foxley River. Enjoy everything the river has to offer at this private paradise. The exterior is a stained spruce board and batten style with green metal roofing. A 40-year warranty on metal and 10-year warranty on the labour which was installed in 2021. The interior has a wooden rustic feel with the warmth of a wood burning woodstove. Or one can easily and remotely enjoy the heat pump for easier comforts. A wonderful country and waterfront experience here at Foxley River with the conveniences of modern utilities. Internet services are available at this location. The home features 2 good size 12x12 bedrooms and a full-size bathroom. An open concept style interior with a 12x24 kitchen/living room for entertaining. Outside you will have a spacious indoor/outdoor 32x12 screened in covered deck overlooking the river. This gathering area has built in lighting and a blue tooth sound speaker system that one can enjoy any time of day or night. Other features include but not limited; to a domestic propane high end cooking range with exhaust vent, as well as a propane on demand hot water heating as well as propane dryer. If the power goes out?. your covered. The home was recently upgraded making it year-round with R22 value spray foamed insulated skirting underneath, R14 value in the exterior walls and R51 value spray foamed plus batted insulation in the attic making it all season. In addition, there is a 28x28 workshop for hobbies, storage etc; also a covered BBQ gazebo cook house style shelter for guests etc. The property has 2 good wells. The 5.41 acre perimeter of the property is fenced and wired with cattle fencing for housing animals and the 5.41 acres is gated. Property has been surveyed and is ready for you to view. (id:11866)
101 Gamble Avenue
Summerside, Prince Edward Island
Come see this stunning, spacious semi-detached home at 101 Gamble Ave, Summerside ? a highly sought-after location.This exceptional property offers 1,656 sq. ft. of finished living space (excluding the garage), making it larger than most new semi-detached homes on the market.The open-concept layout includes a bright living room, dining area, and a modern kitchen with a patio door leading to a southeast-facing backyard deck ? perfect for morning sun and outdoor entertaining.Enjoy three generously sized bedrooms, including a primary suite with a walk-in closet and a luxurious 4-piece en-suite bath. A separate mudroom adds valuable storage and functionality.Additional features include a heat pump installed in the primary bedroom in 2023 and a 75.7-gallon hot water tank.This move-in-ready home includes an 8-year transferable LUX Home warranty, with 5 years remaining for added peace of mind. (All measurements to be verified by the purchaser.). (id:11866)
Acreage Gaspereaux Road
Gaspereaux, Prince Edward Island
An excellent opportunity in Gaspereaux! With a lovely & private 2 acres cleared, this 29 acre wooded parcel offers a driveway, a Category # 1 Perc tested lot and the septic plan already planned. There is also a 30 foot 2011 Heartland Trail Runner, 2 bedroom camper trailer included in the sale. Located minutes from beautiful Panmure Island Beach, Graham?s Wharf, (where you can fish or buy fresh lobsters!) & only and 10 minutes to Montague. (id:11866)











