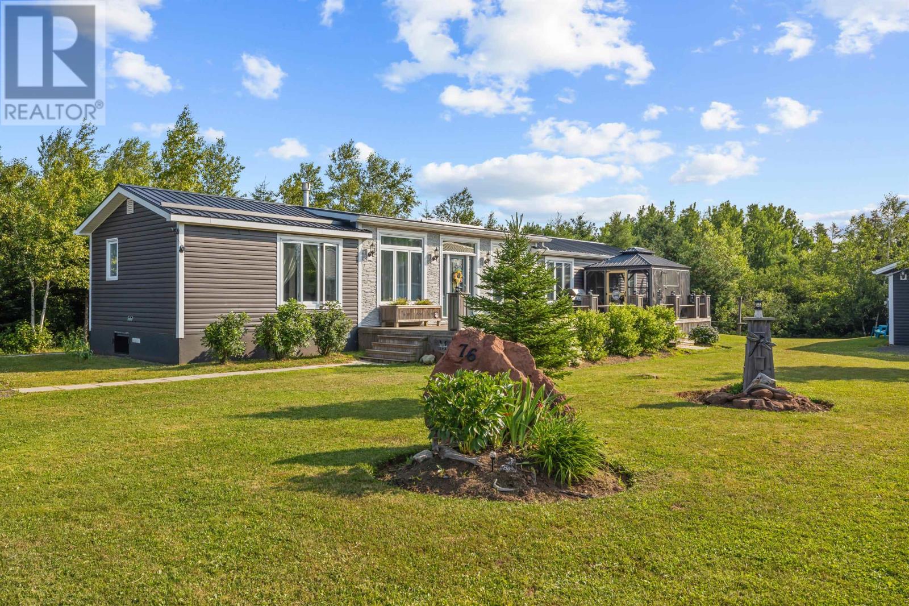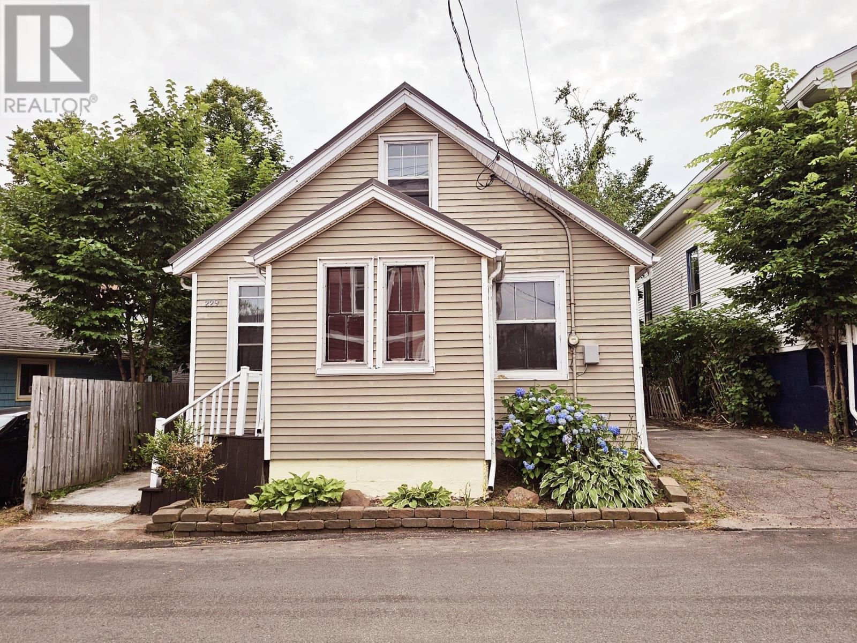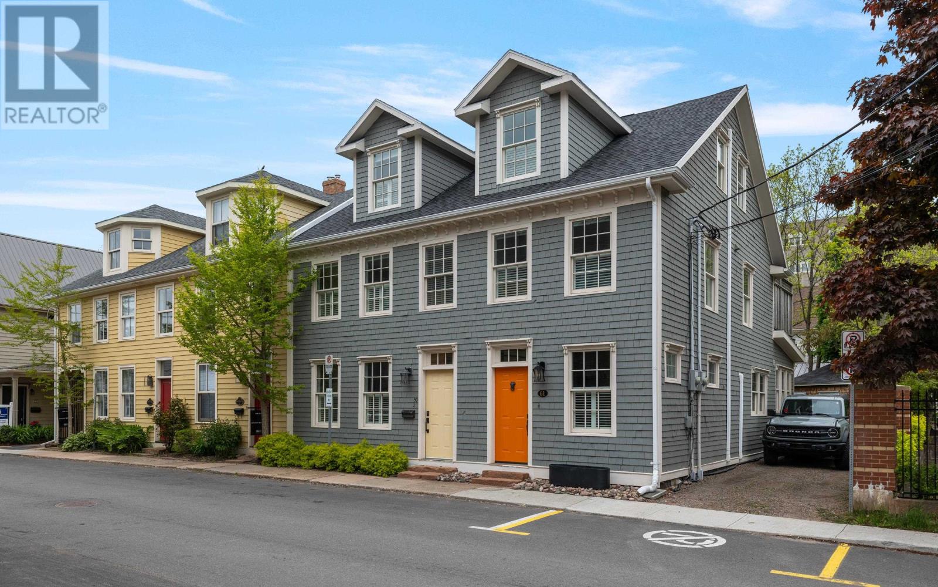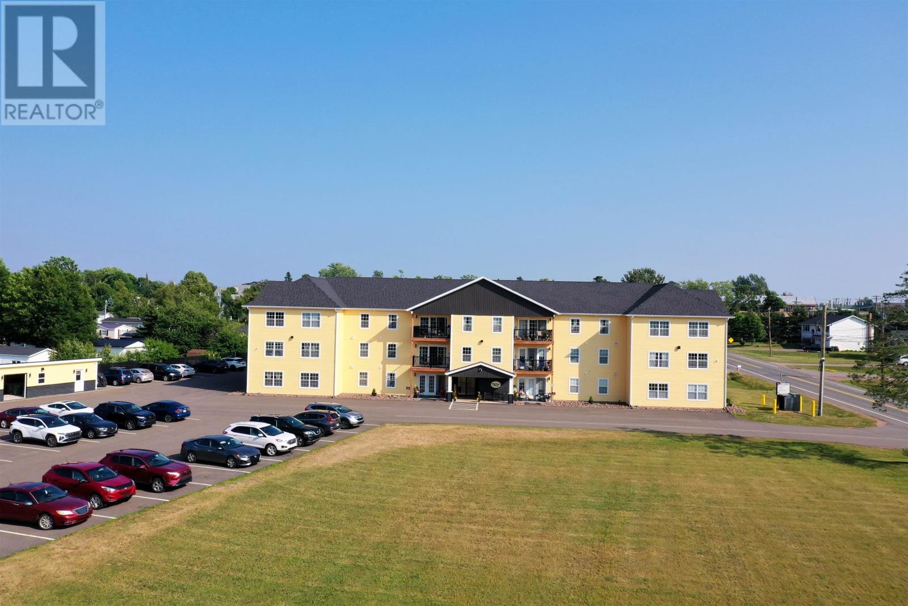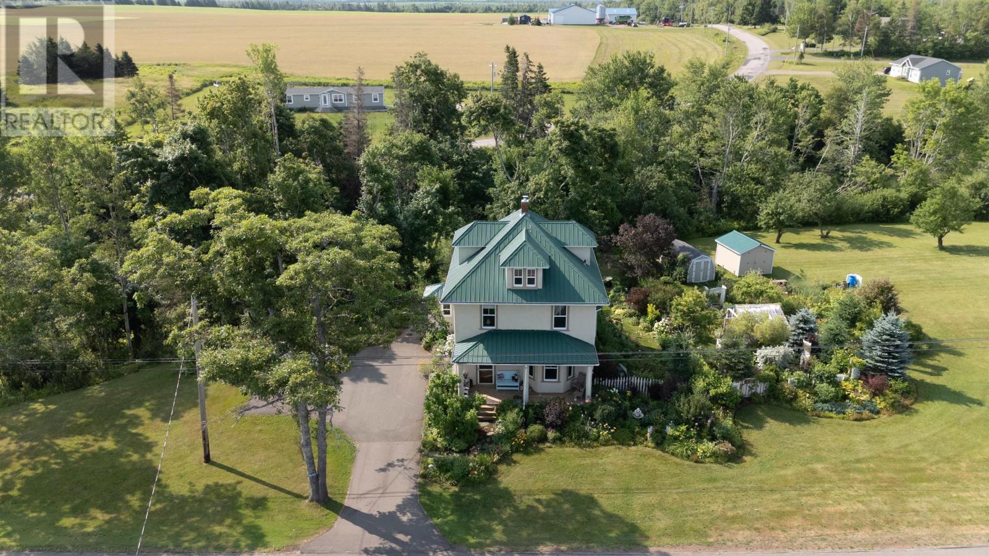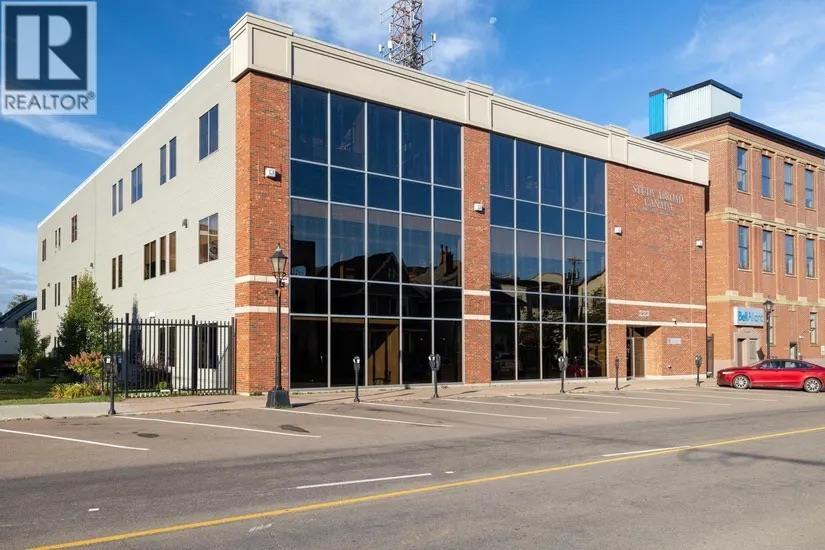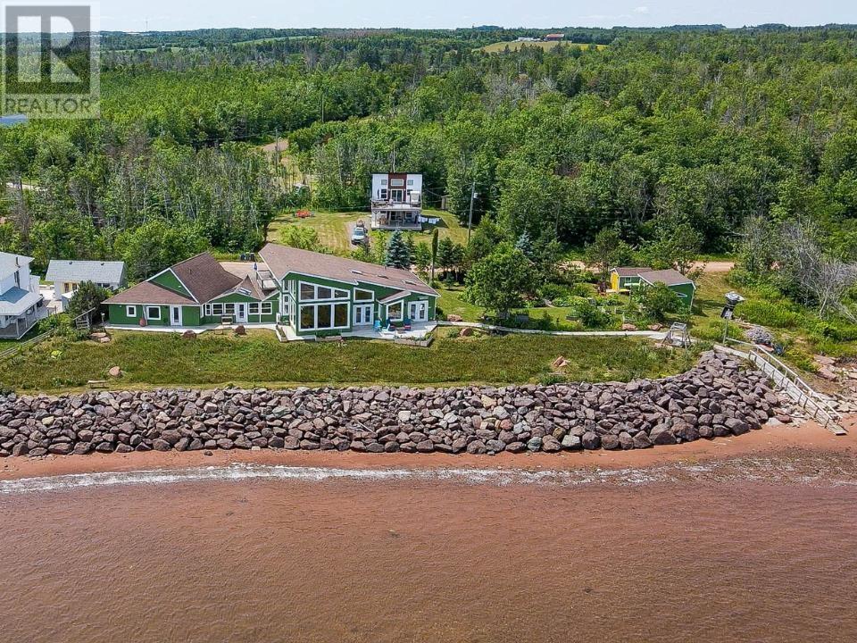76 Red Head Road
Morell, Prince Edward Island
Welcome to 76 Red Head Road! A well maintained 16 x 75 ft 2019 Supreme mini home, offering 1,200 sq. ft. of cheery modern living space. This is nestled on a 1-acre lot in the quaint village of Morell. It is just a short walk to all amenities: gas station, grocery store, post office, bank, schools, parks, walk-in clinic and its very own fire department. Morell also features a splash pad, food trucks, restaurant, fishing wharf, mussel plant, and a river for pole fishing. The home is just footsteps from the famous confederation trail that offers a relaxing and safe place to walk or bike and is known for its breathtaking natural scenic views. Just mere minutes from PEI's beautiful Lakeside Beach and famous Crow Bush Cove Golf Course & Beach Resort. Step inside to an inviting open-concept living room and kitchen, enhanced by cathedral ceilings for a bright and airy feel. Large sun-facing windows floods the home in natural lighting, while the blackout curtains let you filter out the light when you chose to do so. The primary bedroom is a personal retreat, complete with a large ensuite featuring a tub/shower and a walk-in closet. At the opposite end of the home, you'll find 2 additional bedrooms. This end offers a full bathroom, and a convenient laundry space that doubles as a back entrance. Enjoy tranquil outdoor living with a large 12 x 50 treated deck with a screened-in gazebo- perfect for relaxing or entertaining! The property features a large 30 x 30 double car garage equipped with a 18,000 BTU heat pump and will additionally include a new generator to power the home in case of an outage. There are 2 storage sheds for additional storage. Use the spacious back yard for flower, vegetable gardens, play equipment and/or pool. (id:11866)
3 Macewen Lane
Cornwall, Prince Edward Island
Nestled in the tranquil community of York Point, this solidly built 3 +2 bedroom, 2.5-bathroom home offers breathtaking views of the bay, Charlottetown Harbour, and the iconic Brighton Lighthouse. Surrounded by nature with few neighbours, the property provides unparalleled privacy while still being just 10 minutes from the heart of town. Step inside to discover a spacious interior, featuring beautiful hardwood floors throughout the living room, hallways, and 3 bedrooms. The kitchen, complete with an added lunch room, flows seamlessly into a formal dining room and large living room perfect for entertaining. The lower level offers versatile living spaces, including a family room, rec room, and a generously sized office (or bedroom). For ultimate relaxation, step into the cedar and brick spa room including jacuzzi, which can be accessed from either the patio deck or the lower level. A separate section of the lower level features a large living area, complete with a full bath, potential kitchen, and bedroom, ideal for an in-law suite or apartment. This section also has direct access to the large garage, making it highly convenient. Additionally, the property boasts an insulated and wired workshop, complete with a wood stove, offering endless possibilities for hobbies, projects, at home gym, or work. This is the perfect blend of country living with close proximity to the city, don't miss your chance to call this stunning property home! (id:11866)
229 Cumberland Street
Charlottetown, Prince Edward Island
Charming & Cozy Charlottetown Home - Ideal for Family or Investment! Discover this lovely 3-bedroom, 1-bathroom home, ideally situated on a quiet street in Charlottetown, offering the perfect blend of easy access to downtown and peaceful living. Enjoy the convenience of being close to schools, shopping centers, and bus stops, making daily errands and commutes a breeze. This inviting residence features two comfortable bedrooms on the main floor, providing convenient single-level living. The versatile third room on the second floor can easily serve as an additional bedroom, a dedicated home office, or a creative space to suit your needs. Recent updates include a steel roof installed in January 2022, offering long-term durability and peace of mind. The home also benefits from a supplemented electrical heating system in the upstairs bedroom for added comfort. The practical basement offers a built-in workbench, perfect for DIY enthusiasts, and ample space with existing wiring that can be utilized for storage or future development. Step outside to a private, fenced backyard, ideal for relaxing or entertaining, and take advantage of off-street parking for two vehicles. Whether you're seeking a comfortable primary residence or a smart income property, this charming home presents an excellent opportunity in a highly sought-after location. Don't miss out on owning this cozy Charlottetown gem! Book a showing today and experience the appeal of this fantastic property! All measurements are approximate and should be verified by the purchaser if deemed necessary. Property will be sold as is where is. (id:11866)
17 Oceanview Lane
Savage Harbour, Prince Edward Island
This turnkey, dream seaside retreat would make the ideal family cottage or airbnb income property, earning $400/night or $3000/week.This stunning 3-bedroom, 1-bathroom, 3-season cottage located at 17 Oceanview Lane in the breathtaking Savage Harbour, renowned for its world-class beaches. Tucked in the trees, just one row back from the shore, this cottage offers commanding ocean views and a serene, low-traffic setting at the end of Oceanview Lane, ensuring privacy and tranquility. This turnkey property is fully equipped and ready for you and your family to move in and start making memories. The cottage, relocated to this prime spot just two years ago, boasts modern upgrades including a new roof, well, electrical system, and septic system, all two years old. The surrounding landscape is in the process of reestablishing a naturalized beachside meadow, adding to the charm and eco-friendly appeal of this coastal gem. Perfect for relaxation and enjoying the beauty of Savage Harbour, this cottage is an ideal getaway for those seeking a peaceful, beachside escape and/or solid real estate investment that you can enjoy while it pays for itself. Truly, isn't this the best kind of investment?. (id:11866)
34 Carol Ann Lane
Fortune Bridge, Prince Edward Island
Waterfront Living at its Finest. Discover this unique and beautiful year-round waterfront property on the tranquil Fortune River. This custom-built, four-season home offers a rare combination of comfort, style, and functionality. The property includes a sought-after Private BOAT SLIP, perfect for enjoying boating, kayaking, or simply taking in the serene river views. Tucked away in a quiet and private setting, the home features an attached, wired, and insulated 2.5-car garage for added convenience. Inside, the spacious open-concept main level is ideal for both entertaining and everyday living, with a bright and generous kitchen, a welcoming dining area, and a cozy family room, all designed to showcase the spectacular waterfront views. The main floor primary bedroom includes a private 2-piece ensuite and direct access to the deck, where you can wake up to peaceful water vistas. Also on this level: a full bathroom, an office, a laundry area, plus a large insulated 3-season sunroom with a beautiful water view, considered a favourite room to relax. Upstairs, you'll find two additional bedrooms, another full bathroom, a linen/storage room, and a large second family room just perfect for hosting guests or creating a space for the whole family to enjoy. Located just 10 minutes from the picturesque town of Souris, with easy access to beautiful beaches, schools, healthcare, shopping, golf, and the world-renowned Inn at Bay Fortune. This exceptional home is move-in ready and waiting for its next chapter. A slice of PEI paradise! (id:11866)
59 Dorchester Street
Charlottetown, Prince Edward Island
Welcome to 59 Dorchester Street, a captivating piece of Charlottetown's history nestled in the heart of downtown. This distinguished heritage home boasts 3 bedrooms and 3 bathrooms, offering a perfect blend of timeless elegance and modern comfort. Step inside to discover the charm of original hardwood floors and exposed beams that tell a story of the past. The living spaces are thoughtfully designed, seamlessly merging the classic and the contemporary. The home is a true haven, providing a warm and inviting atmosphere throughout. One of the standout features of this residence is its prime location. Imagine being just a leisurely stroll away from the Confederation Centre of the Arts, where the culture and creativity thrive. Explore the vibrant downtown scene with an array of shopping boutiques, bars, cafes, and restaurants, all within walking distance. For those who appreciate the tranquility of nature, a short walk will lead you to the picturesque Charlottetown waterfront and the Victoria Park boardwalk. Enjoy the scenic beauty of the area and unwind by the water's edge. The outdoor spaces of 59 Dorchester Street are equally enchanting. A private fenced-in backyard provides a secluded oasis & parking, offering a perfect retreat from the hustle and bustle of city life. Relax and entertain on the second-level deck, creating cherished moments with family and friends. Don't miss the opportunity to make this historic gem your own. 59 Dorchester Street invites you to experience the allure of downtown living with a touch of heritage that stands the test of time. Can be available TURNKEY! (id:11866)
1592 Warren Grove Road
Cornwall, Prince Edward Island
Introducing a brand-new 29-unit apartment building thoughtfully designed for modern living and long-term investment. Features, (11) 1 bedroom, (14) 2 bedroom, (4) 3 bedroom. This low-maintenance property features a mix of spacious units, each equipped with in-unit washer and dryer, durable and stylish vinyl flooring, heat pumps with air conditioning, and high-end granite countertops throughout. Residents will enjoy water views, paved parking, elevator access, and a dedicated common room perfect for gatherings. Built with high-efficiency spray foam insulation, this building offers exceptional energy savings and reduced operating costs. The enclosed garbage facility ensures cleanliness and convenience. With premium finishes, practical amenities, and smart construction, this turnkey investment is built for long-term value and tenant satisfaction. All measurements are approximate.Please note, with the extra land, a 30 unit which has been designed, ground work and engineering has been completed and with be given to the purchaser. As well, with a new plan/design 83 units could be built depending on parking restrictions which have been relaxed to 1 parking spot per unit, or underground parking.. Also height restrictions have been relaxed from 40 ft to 60 ft, which will make it 4 story building instead of 3 story. Developer to do their due diligence. Also, the extra land could be sold separately if desired with proper surveying, to be negotiated at 1,700.000.00 plus HST for up to 83 units. (id:11866)
4653 Route 3
Alberry Plains, Prince Edward Island
Incredible home, built in 1927, & restored with intricate details when purchased in 2011, must be seen to be appreciated! Stunning flowers, shrubs & fruit trees have been a labour of love & are now yours to enjoy. Upgrades include: Sprayfoam insulation in attic & basement: floors; metal roof, foundation & septic were done in the 90s; 200 AMP panel (set up for generator); plumbing; radiant wall heaters & custom kitchen with pot filler, dual oven stove & farm house sink in 2012; propane stove & all vinyl windows replaced in 2013 & heat pump installed in 2021. Original light fixtures, with incredible replicas shine in every room! The entry/laundry welcomes you & leads into the kitchen & open concept diningroom. Note the gorgeous ceiling above the table! A cozy livingroom is perfect for curling up in front of the propane stove. A 1/2 bath, panty & huge front entry complete the 1st floor. Up the staircase, you will discover 3 bedrooms, (primary with walk-in closet) & an amazing bath with claw-foot soaker tub, custom shower & dual vanity. The 3rd floor, which is currently a craft area, offers a view of MacMillian Pond & can be a 4th bedroom or whatever you choose! A Central Vac, UV light, screened in gazebo(wired for sound), greenhouse built with a brick floor, all outdoor furniture, a tool shed, a screened-in 11x12 sun porch & a 8x12 lawntractor shed make this a perfect spot to call home! All measurements are approximate and to be verified by the purchaser if deemed necessary. (id:11866)
223 Queen Street
Charlottetown, Prince Edward Island
Discover an exceptional leasing opportunity in the heart of downtown Charlottetown located at 223 Queen Street. This state-of-the-art, "Class A" building offers up to 10,000 square feet of premium office space on the 3rd floor level, available for a minimum 5 year-term under a Triple Net (NNN) lease. This building has advanced infrastructure including full backup power generation and a geothermal heating and cooling system, ensuring energy efficiency and uninterrupted operations 24/7. The space features large windows that flood the area with natural light, a boardroom, classroom and office spaces and several open-concept collaboration spaces designed to foster productivity. 223 Queen has private washrooms to enhance staff comfort. A perfect building for access to greenspace providing a perfect setting for breaks and team gatherings. High-security measures, including digital key access throughout the premises, ensure a safe working environment. Ample street front parking & a parkade located directly across the street offers some parking for employees and clients. This prime location at 223 Queen Street positions your business in a vibrant area with easy access to local amenities and services. The combination of cutting-edge facilities and a central location makes this space an ideal choice for businesses seeking a prestigious address in downtown Charlottetown. (id:11866)
1945 Heatherdale Road
Kilmuir, Prince Edward Island
Modern upgrades meet timeless craftsmanship in this solid 1,385 sq. ft. home located just minutes from Montague. The main living area features original hardwood floors and a classic brick fireplace enhanced by a new propane insert. The kitchen offers granite countertops, original oak cabinetry, a pantry cupboard, and newer stainless steel fridge and stove. Three bedrooms include ceiling fans and new hardwood in two, while a den with closet offers flexible use as a home office or potential fourth bedroom. Bathrooms have been updated with marble tile and quality fixtures, and the combined laundry/powder room adds efficient utility. System upgrades include a high-efficiency furnace, heat pump, Generac generator, newer water pump, energy-efficient windows, steel exterior doors, and a durable steel roof. The unfinished basement is dry with high ceilings. Outside, the property features an improved wooden deck, screened-in powered gazebo, concrete walkway, garden bridge, paved driveway, and a carport with potential for garage conversion. The exterior was professionally painted in 2024. Flooring includes hardwood and ceramic tile. All measurements are approximate and should be verified by purchaser. (id:11866)
11 Hudson Avenue
Charlottetown, Prince Edward Island
Welcome to 11 Hudson Avenue, a beautifully crafted, brand-new home located in a vibrant and highly desirable subdivision in Charlottetown. This thoughtfully designed, 1,584 sq. ft. rancher blends modern finishes, quality construction and everyday comfort - perfect for growing families, downsizers, or first-time buyers looking for a low-maintenance lifestyle. Step inside to discover a bright and spacious open-concept layout that seamlessly connects the living, dining and kitchen areas -creating the ideal space for both relaxing and entertaining. The chef-inspired kitchen features elegant quartz countertops, sleek stainless steel appliances and ample cabinetry, making meal prep a joy and gatherings effortless. This home offers three generous sized bedrooms and two full bathrooms, including a primary suite with a walk-in closet and a private ensuite - designed with both comfort and privacy in mind. Every square foot of this home has been carefully planned to offer style, function and ease of living. Situated on a generous lot with a paved double driveway and freshly seeded lawn, the exterior is ready for you to enjoy. Built with peace of mind, the home comes with an 8-year Lux New Home Warranty. (id:11866)
14 Garden Lane
Donaldston, Prince Edward Island
A Rare and Truly Exceptional opportunity to own a year-round waterfront retreat on the stunning Tracadie Bay. "Heron Cove" was Designed and Custom Built with Artistic Vision and Creative Flair, this one-of-a-kind property offers spectacular panoramic water views and complete privacy, making it ideal as a full-time residence or a luxury getaway. The interior is flooded with natural light from dramatic floor-to-ceiling windows, showcasing stunning vistas across the shoreline. The main level features an open-concept layout with soaring ceilings, a Unique kitchen equipped with a granite semi-circular island, under-mount sink, and custom cabinetry. The spacious living and dining areas flow seamlessly, while a loft family room above overlooks the main floor, enhancing the sense of openness and airiness and a view that takes your breath away. There are two primary bedrooms on the main level, with a walk-through closet and private access to a spectacular ?walk-in tub room,? where you can relax in a bath while enjoying the sights and sounds of the surrounding nature, plus a full bathroom with a walk-in shower and dual vanity space. Both Bedrooms have direct access to the deck. The main floor is connected to the garage with a breezeway used as a three-season garden room, just the perfect indoor/outdoor space. There is a private guest suite behind the garage that features the third bedroom, a living room, kitchenette, and an en suite bathroom perfect for extended family, guests, or generating rental income. Outdoors, the home is surrounded by extensive, meticulously maintained perennial gardens, a reading garden, a walkway leading to the shoreline that has been fully protected with immense Shoreline Protection. This is a special opportunity to own a showpiece home that combines artistic design, luxury comfort. Built to the highest level of Quality, Workmanship and Materials used to create this Exceptional Home!! (id:11866)
