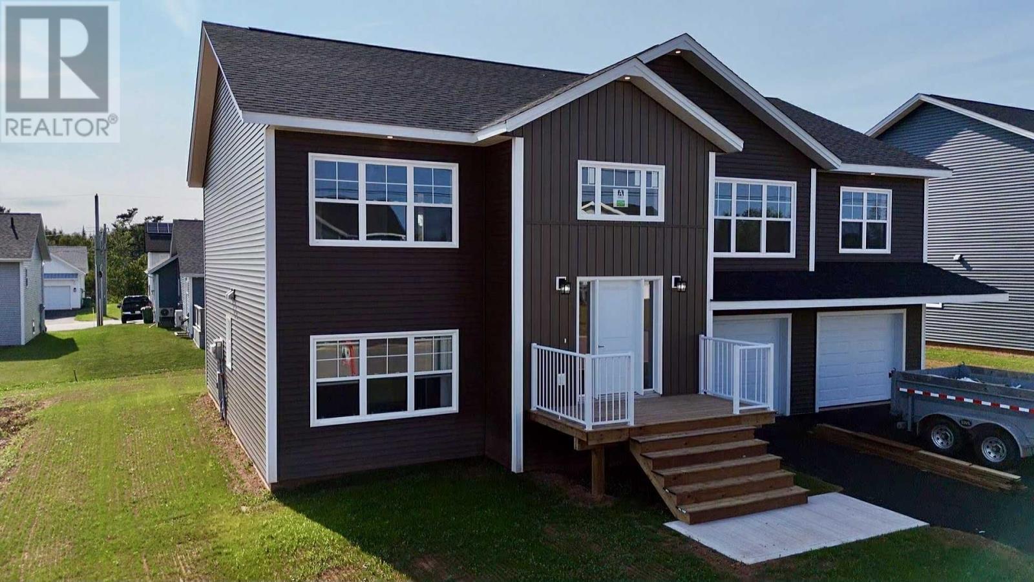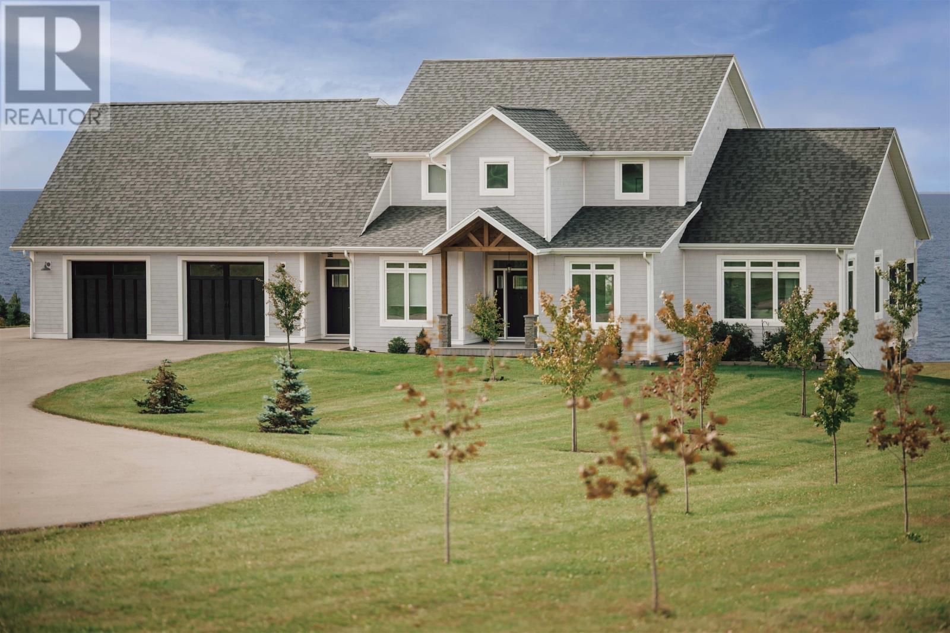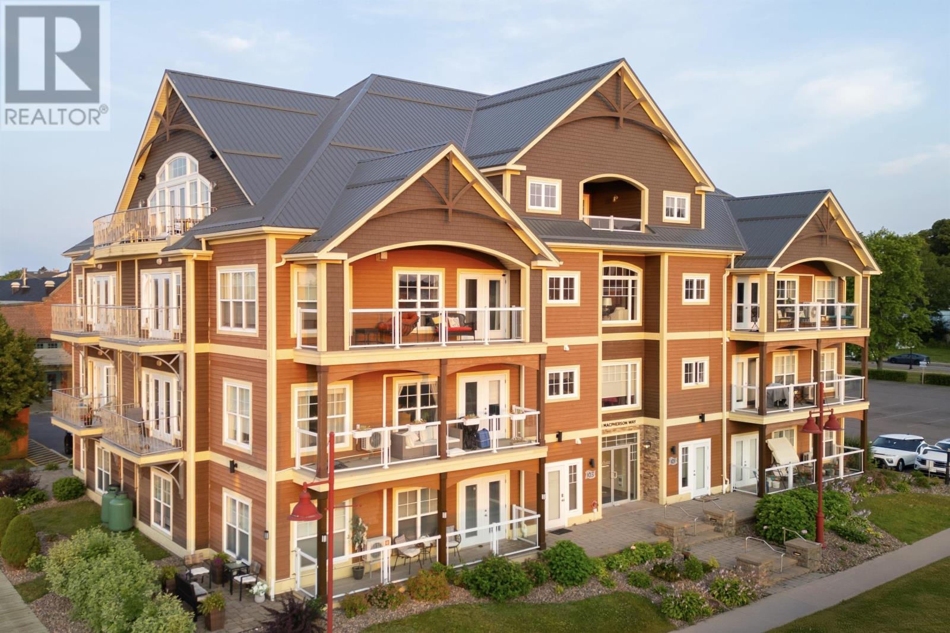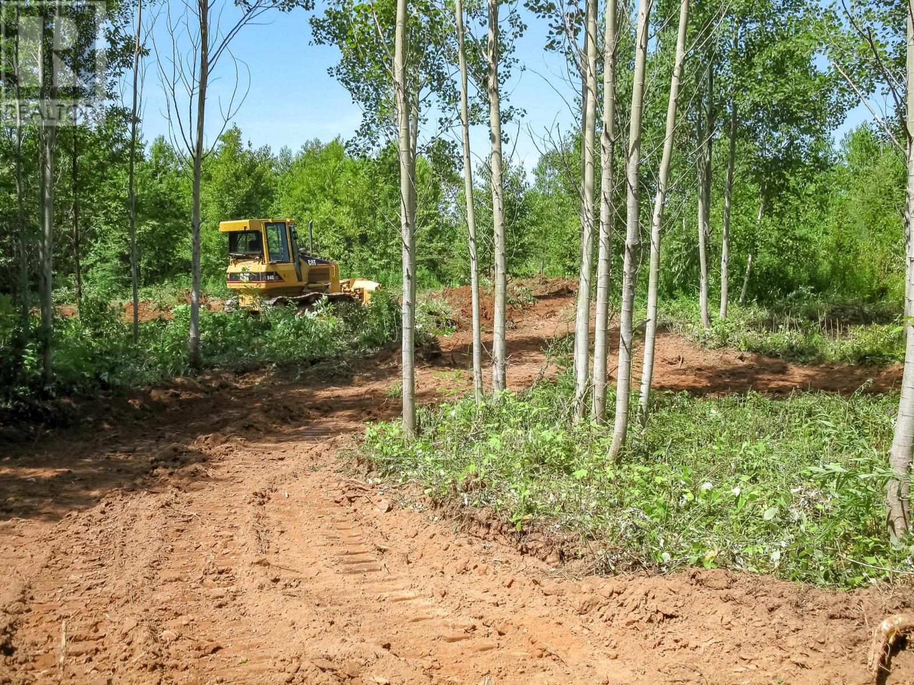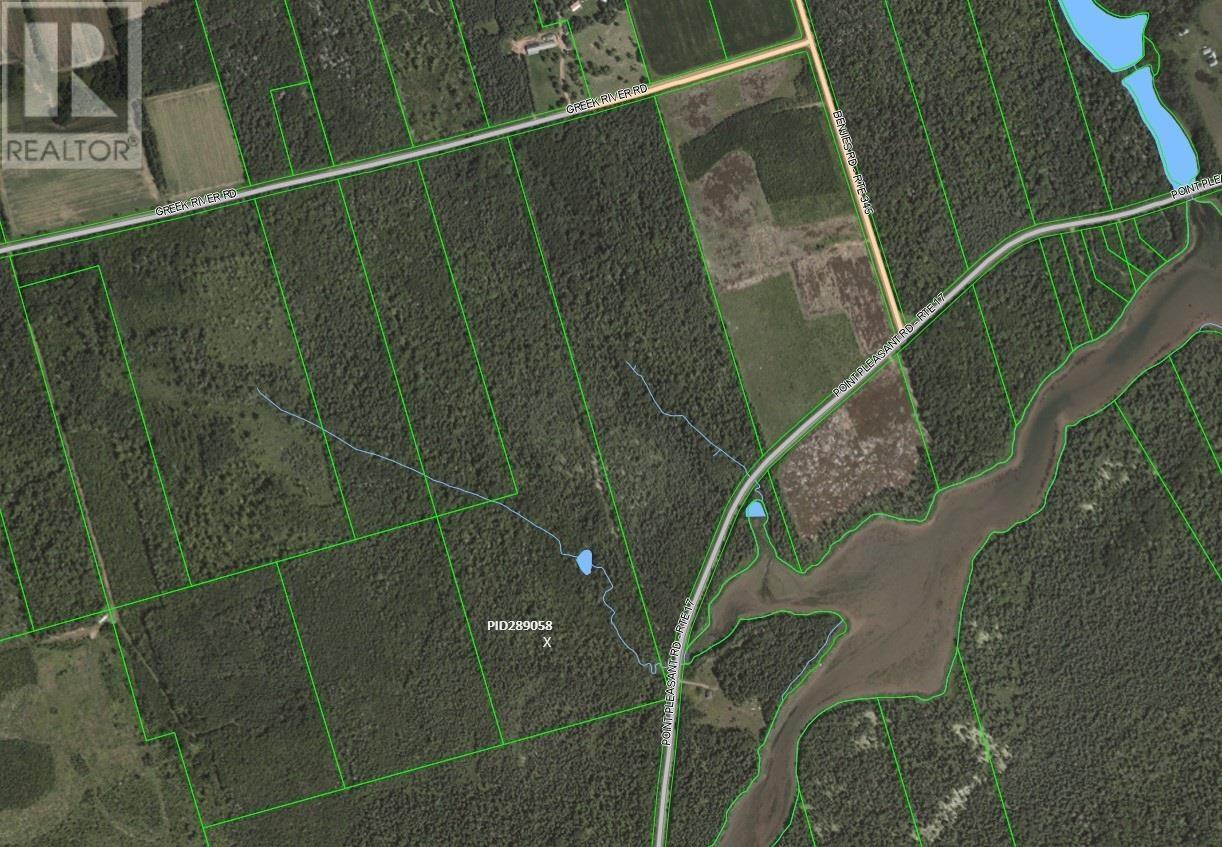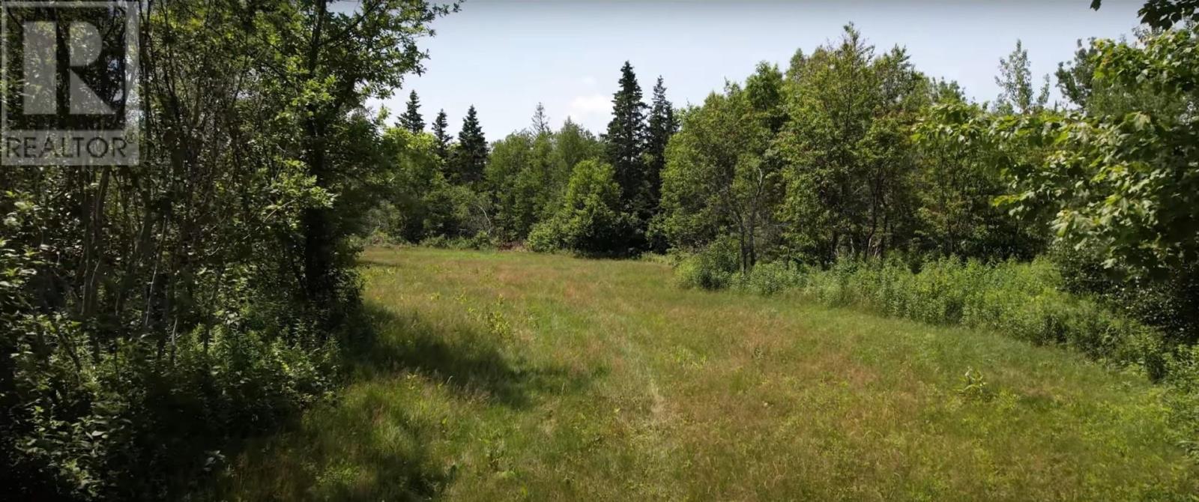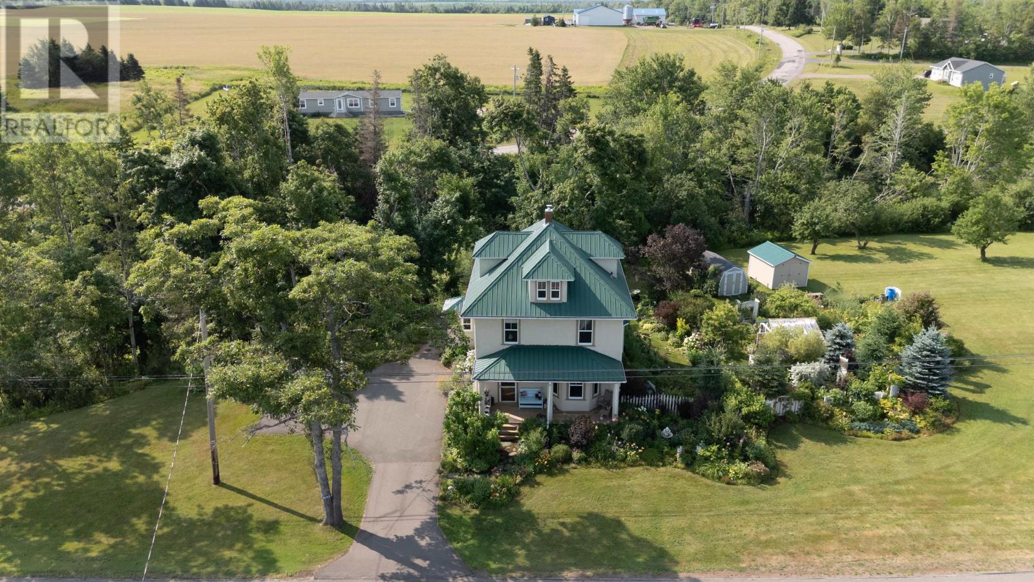29 Bridget Drive
Charlottetown, Prince Edward Island
Welcome to 29 Bridget Drive, located in the sought-after Windsor Park neighborhood in West Royalty. This beautifully constructed new home features 5 bedrooms, 3 bathrooms, and a thoughtfully designed layout that includes a separate 1-bedroom secondary suite on the lower level with its own private entrance. The main floor boasts a bright, open-concept design with vaulted ceilings, a custom kitchen, and seamless flow to the dining area, where patio doors open to a spacious deck?perfect for entertaining. The layout provides privacy with two bedrooms on one side of the home, while the primary suite occupies the other, offering a relaxing retreat complete with a soaker tub, walk-in shower, and large walk-in closet. Downstairs you have access to another bedroom and you're two door garage. The lower level houses a self-contained one bedroom suite including a full kitchen, private laundry, and a separate electric meter. This space is ideal for extended family or as an income-generating rental to offset mortgage costs. Additional patio doors open to a second deck, filling the suite with natural light. HST is included in the purchase price, with the rebate to be assigned to the Vendor. Vendor is directly related to the listing agent. (id:11866)
25 Bridget Drive
Charlottetown, Prince Edward Island
Welcome to 25 Bridget Drive, located in the desirable Windsor Park community of West Royalty. This newly built home offers 5 bedrooms, 3 bathrooms, and a thoughtfully designed layout that includes a one-bedroom secondary suite with its own private entrance. The main level features an open-concept kitchen and living space with vaulted ceilings and patio doors leading to a deck?perfect for outdoor enjoyment. The layout provides privacy with two bedrooms on one side of the home, while the primary suite occupies the other, complete with a walk-in closet and ensuite. A separate laundry room with side-by-side washer and dryer adds convenience. The lower level offers a fully finished one-bedroom suite with a spacious bathroom, its own washer and dryer, and a custom kitchen with fridge, stove, and dishwasher. Patio doors off the living area lead to a private deck, making it ideal for extended family or as an income-generating rental option. HST is included in the purchase price, with the rebate assigned to the Vendor. Vendor is directly related to the listing agent. (id:11866)
33 Bridget Drive
Charlottetown, Prince Edward Island
Welcome to 33 Bridget Drive, located in the sought-after Windsor Park neighborhood in West Royalty. This beautifully constructed new home features 5 bedrooms, 3 bathrooms, and a thoughtfully designed layout that includes a separate 2-bedroom secondary suite on the lower level with its own private entrance. The main floor boasts a bright, open-concept design with vaulted ceilings, a custom kitchen, and seamless flow to the dining area, where patio doors open to a spacious deck?perfect for entertaining. The layout provides privacy with two bedrooms on one side of the home, while the primary suite occupies the other, offering a relaxing retreat complete with a soaker tub, walk-in shower, and large walk-in closet. The lower level houses a self-contained suite with two bedrooms, a full kitchen, private laundry, and a separate electric meter. This space is ideal for extended family or as an income-generating rental to offset mortgage costs. Additional patio doors open to a second deck, filling the suite with natural light. HST is included in the purchase price, with the rebate to be assigned to the Vendor. Vendor is directly related to the listing agent. (id:11866)
50 Allans Lane
Rice Point, Prince Edward Island
Set on 3.64 acres of exceptional oceanfront land, this bespoke South Shore residence offers one of the most refined waterfront experiences in Prince Edward Island. Built in 2018 and finished with precision, the home spans over 4,000 square feet of thoughtfully designed living space, where panoramic water views and coastal serenity define the everyday. Arrive by a winding paved drive that gently reveals the home's elegant, balanced presence, ideally sited to capture the natural beauty of its surroundings. An attached heated garage with water views adds both comfort and convenience. The main level opens into a light-filled interior where ocean views take centre stage. Expansive windows and glass doors frame the ever-changing sea, while the layout flows seamlessly between the kitchen, dining, living, and a screened sunroom that extends the season in comfort. The kitchen features ceiling-height cabinetry, a clean, tailored aesthetic, and a natural connection to the water beyond. A private office and powder room complete the main floor. Upstairs, the primary suite offers a front-row view of the sunrise over the water, complemented by a walk-in closet and a spa-like ensuite with a freestanding soaking tub and a walk-in shower. Two additional guest bedrooms, each with ocean views, share a well-appointed full bathroom. A dedicated laundry room completes this level. The walkout lower level offers flexibility for extended family or guests, featuring a second ocean-facing bedroom suite, a full ensuite bath, and a relaxed living room. Patio doors open directly to the backyard, inviting quiet moments by the shore. Private stair access leads directly to the beach below, making this property both functional and breathtaking. Rarely does a home in PEI offer this level of privacy, finish, and coastal connection in such perfect balance. (id:11866)
110 Putters Street
Summerside, Prince Edward Island
Location and quality always speak volumes and this beautiful Decoste-built semi-detached home provides you with just that! This large 2 bedroom, 2 bathroom home boasts 1322 feet of living area plus an attached single car garage that is presently used as a workout area. Beautifully appointed, you will love the flow of this must-see home from the spacious and inviting foyer to the open concept kitchen, dining and living room area. The kitchen offers lots of cabinets, stainless steel appliances, an island/breakfast bar and stylish white ceramic back splash. The large primary bedroom has a full ensuite and a 6'.5" x 9'.6" walk-in closet. The 2nd bedroom is presently set up as a den. There is also a full bath and a spacious laundry closet. The patio doors off the living room lead to your private backyard oasis with a 12' x 16' back deck with trellis. To the right side of the deck is an 8' x 12' area finished with patio stones. The backyard contains privacy walls/fence that give both you and your neighbors that added privacy, which is complimented by the above ground pool and the large yard with an 8'x 12' garden shed. Please note: the complete yard was landscaped with rolled sod. I haven't seen any similar semi-detached home in Summerside that presently offers this many extras! Call your Realtor today for your private viewing. (id:11866)
301 1 Stan Macpherson Way, The Roseport Waterfront Condominiums
Charlottetown, Prince Edward Island
Elevated above the vibrant pulse of historic Charlottetown, this impeccably designed third-floor condominium at The Roseport offers a rare opportunity to reside in one of the city's most desirable waterview addresses. With panoramic harbour views and an atmosphere of quiet sophistication, this residence exemplifies elevated downtown living while placing you just steps from the city's finest dining, shops, parks, boardwalk, and cultural attractions. Step inside and discover an elegant, light-filled interior where oversized windows welcome the morning sunrise and frame your view of the harbour. The open-concept living space flows seamlessly into the dining area and kitchen; a warm, inviting space featuring slate tile flooring, a large island, and rich wood cabinetry that extends to the ceiling, integrating beauty and function. Engineered hardwood floors guide you through the home to two generously sized bedrooms and two full bathrooms. The primary suite is a peaceful retreat, complete with a walk-in closet and an ensuite bathroom with a tiled walk-in shower. The guest bedroom, set near the second full bath with a light wood vanity and ceramic tile flooring, offers flexibility as an office, guest room, or creative space, with harbour views to inspire. Additional highlights include a covered private balcony, in-unit laundry tucked inside a dedicated storage room, one assigned parking space, guest parking, and secure elevator access in a professionally maintained, wheelchair-accessible building. A rare opportunity to own a waterview condo in a premium location where quality, lifestyle, and walkability converge in perfect harmony. (id:11866)
Bruce Point Road
Launching, Prince Edward Island
Here's a great opportunity to purchase an affordable building lot with a short walk to the beach and if you're looking for privacy, this has a lot size of 3.99 acres and plenty of trees. Situated on the corner of Bruce Point Rd & St Michael's Lane, you can walk to the end of the road, down the beach, and at low tide, walk across the huge sandbar to Boughton Island. Launching is located less than a 20 minute drive to award-winning golf courses, a 30-minute drive to the towns of Montague or Souris, and less than an hour's drive to the city of Charlottetown. (id:11866)
Point Pleasant Rd Road
Murray River, Prince Edward Island
Excellent spot to build your new home. Situated on 15+ cleared acres, backing onto a stream & pond, you can have plenty of space to carve out your own private estate property. Located just minutes from some great beaches, the village of Murray River, and the town of Montague with all its amenities (grocery & hardware stores, restaurants & service stations, schools, hospitals, etc) note - to be severed from larger parcel at vendor's expense. (id:11866)
476 Line Road
Milltown Cross, Prince Edward Island
Large, mature building lot available in the country. This 5 acre parcel is located just minutes to the town of Montague (schools, hospital, shopping, service center, marina, etc)and minutes to beautiful beaches. There was an older home (recently disposed of) that had a circle driveway running behind it, large beautiful trees in front, and the site would be a great spot to rebuild. Septic and well was in use within the past 10yrs but no guarantee of condition. The 5 acres are partially cleared and landscaped, and there's plenty of privacy if you want it. With 480ft of road frontage you may be able to subdivide. Owner is listing agent. (id:11866)
Tba Wight Birch Crescent
Lower Montague, Prince Edward Island
Here's a rare opportunity to purchase an affordable water view building lot located just minutes to the town of Montague and all the amenities a small town has to offer (hospital, schools, banks, shopping, etc) Situated just in from the main road on a spacious 1.4acres, this is an excellent place to build with plenty of trees for as little or as much privacy as you'd like. This lot offers views of Georgetown Harbour and out to the bay where you can watch the sailing & fishing boats go by. Just a few minutes walk and you'll be at the beach across the road where you can swim, dig clams, or just go for a relaxing stroll. This lot is priced to sell. *please check link to aerial tour! (id:11866)
Wanderers Lane
Mount Buchanan, Prince Edward Island
Spectacular building lot where you can watch magnificent sunrises & sunsets. Located midway between the city of Charlottetown & the Wood Islands ferry to Nova Scotia this lot is less than a 30min drive to either. Situated on over 3.5 acres, this property offers a peaceful setting amongst the rolling countryside fields and fabulous views facing the ocean to build your dream home. Head down, on your deeded right-of-way, to take a stroll or swim at the very private beach. This is a very exclusive property & an excellent investment opportunity. (id:11866)
4653 Route 3
Alberry Plains, Prince Edward Island
Incredible home, built in 1927, & restored with intricate details when purchased in 2011, must be seen to be appreciated! Stunning flowers, shrubs & fruit trees have been a labour of love & are now yours to enjoy. Upgrades include: Sprayfoam insulation in attic & basement: floors; metal roof, foundation & septic were done in the 90s; 200 AMP panel (set up for generator); plumbing; radiant wall heaters & custom kitchen with pot filler, dual oven stove & farm house sink in 2012; propane stove & all vinyl windows replaced in 2013 & heat pump installed in 2021. Original light fixtures, with incredible replicas shine in every room! The entry/laundry welcomes you & leads into the kitchen & open concept diningroom. Note the gorgeous ceiling above the table! A cozy livingroom is perfect for curling up in front of the propane stove. A 1/2 bath, panty & huge front entry complete the 1st floor. Up the staircase, you will discover 3 bedrooms, (primary with walk-in closet) & an amazing bath with claw-foot soaker tub, custom shower & dual vanity. The 3rd floor, which is currently a craft area, offers a view of MacMillian Pond & can be a 4th bedroom or whatever you choose! A Central Vac, UV light, screened in gazebo(wired for sound), greenhouse built with a brick floor, all outdoor furniture, a tool shed, a screened-in 11x12 sun porch & a 8x12 lawntractor shed make this a perfect spot to call home! All measurements are approximate and to be verified by the purchaser if deemed necessary. (id:11866)

