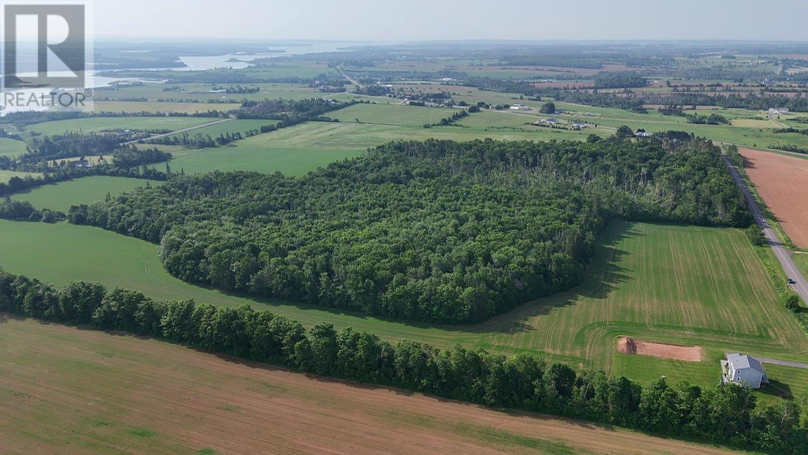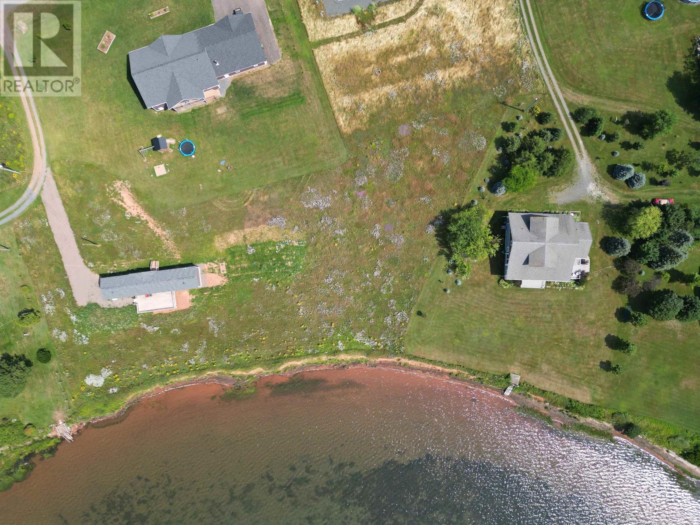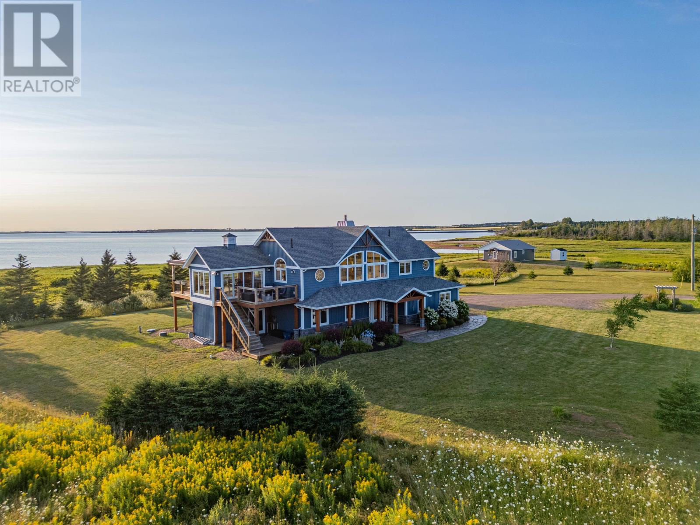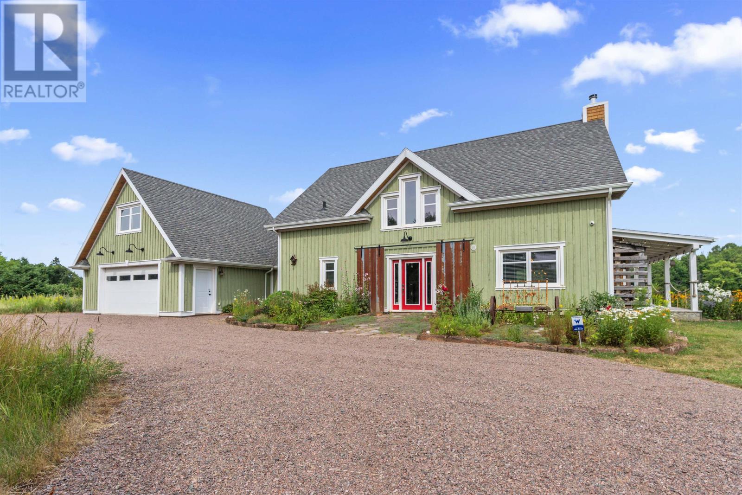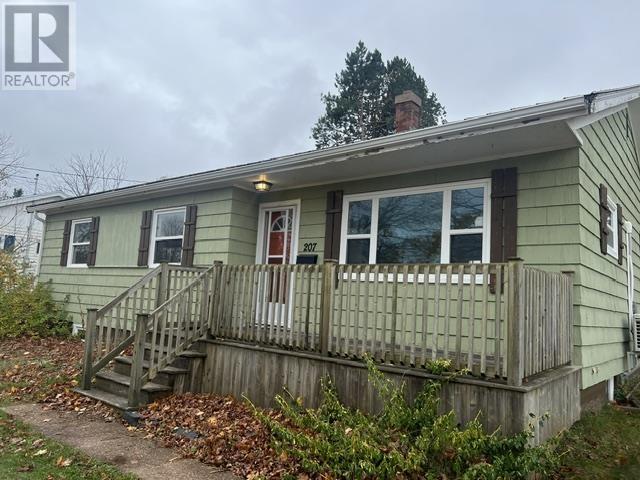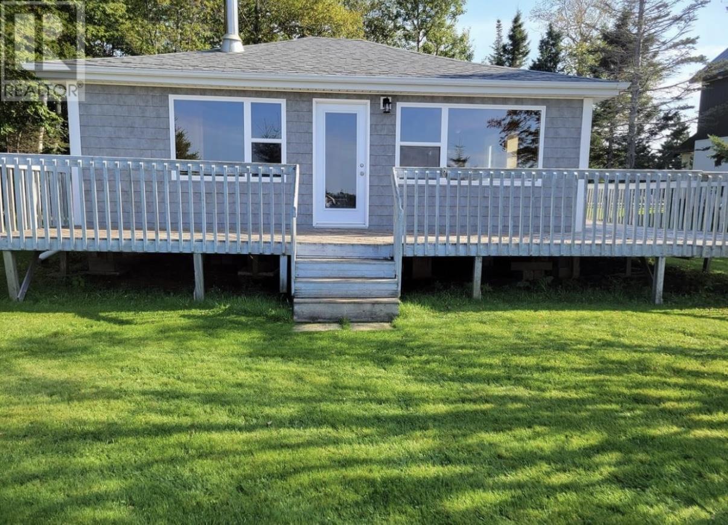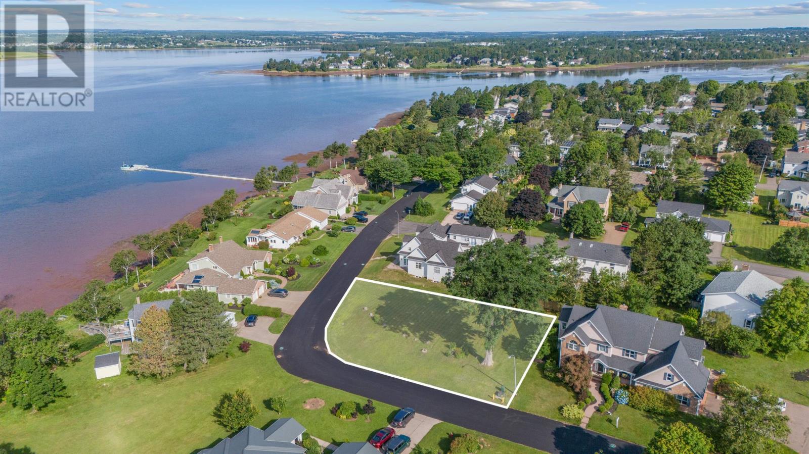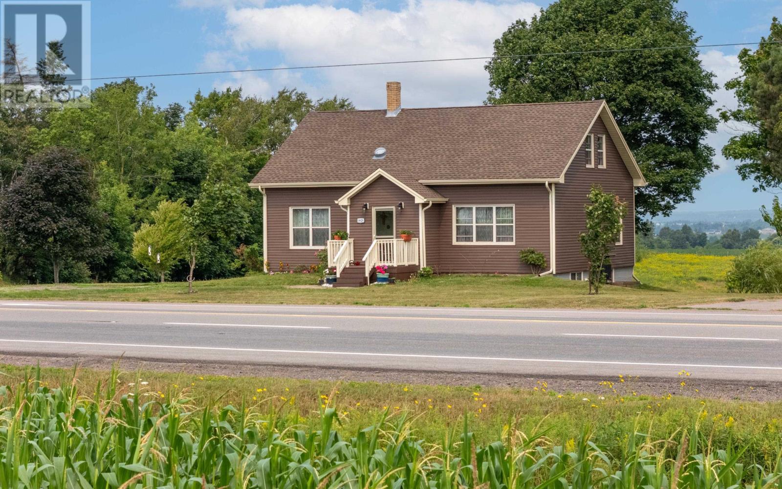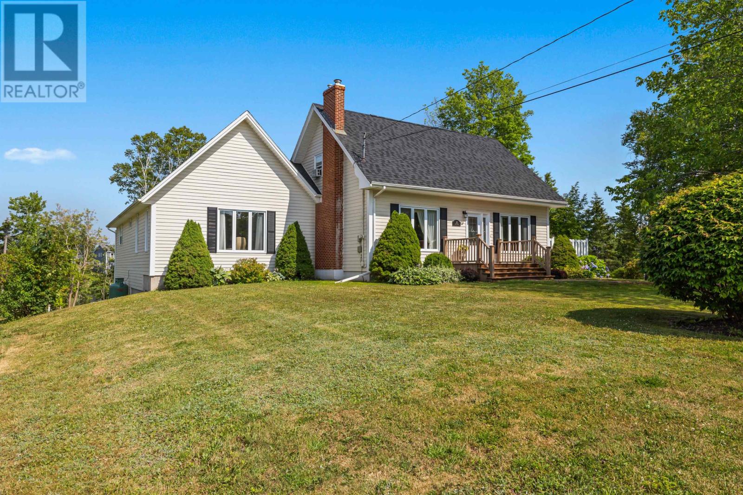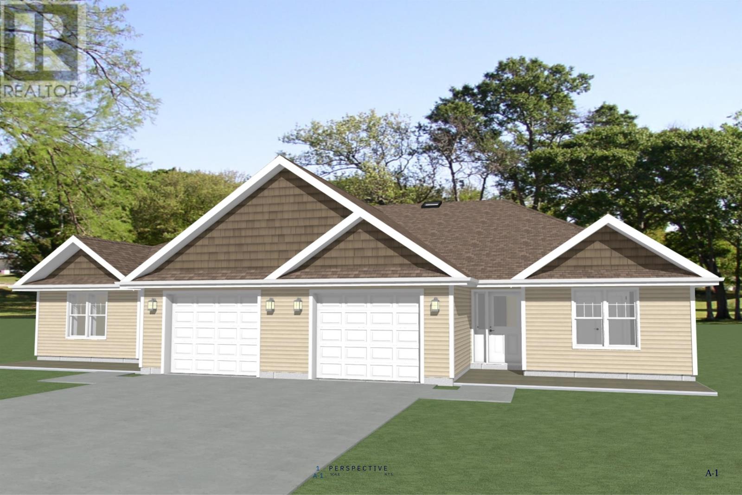Lot 5 North York Point Road
Warren Grove, Prince Edward Island
Great opportunity to won a large piece of land to build on or invest just 5 minutes from Charlottetown. Located just off the Nort York Point Road with over 34 acres just minutes from the city but yet could not be more private and secluded with the rolling hills and back wooded area to provide country living at its best. For anyone interested in a small hobby farm, horses, or simply want lots of private space, this is the lot for you! This property can be accessed off both the North York Point Road or the Loyalist Road. (id:11866)
Lot 3 Madison Lane
Fortune Bridge, Prince Edward Island
Nestled within the serene and highly sought-after waterfront community of Fortune Bay, this stunning 0.61-acre lot offers a rare opportunity to own one of the last unoccupied parcels in the area. Boasting direct access to the crystal-clear waters of Fortune Bay, the property is ideally positioned for building your dream coastal retreat or vacation home. Enjoy breathtaking views, gentle sea breezes, and a peaceful atmosphere in a neighborhood known for its upscale homes, well-maintained surroundings, and easy access to water recreation. With ample space and a prime location, this lot is perfect for those seeking both privacy and community, where luxury meets nature. Don't miss your chance to become part of this exclusive waterfront enclave ? opportunities like this are few and far between on Fortune Bay. Property taxes are $781 and are based on a non-resident rate. There is a buffer zone on the water side. (id:11866)
127 Sailors Lane
Malpeque, Prince Edward Island
It all starts with a long winding private lane and you find a property that pairs craftsmanship with coastal beauty. 127 Sailors Lane is that rare find. Built in 2016 by a trusted PEI Builder, this 2,441sf two-storey home sits proudly on a slab foundation, purpose-built for Island Living. From its premium exterior finishes, to its detailed interior Red Western Oak trim, each has been thoughtfully considered. Step into the main floor through the Red Western Cedar covered entry where warm tiled floors and custom built-ins greet you. This level features two bedrooms (one with a Murphy Bed), a full bath and a bright entertaining space with a high-efficiency Napoleon wood fireplace surrounded by custom stonework and a full wet bar. Large west-facing windows and sliding doors draw in golden-hour light. The heated double garage included floor drains and access to the home's utility room that houses the home?s duct heat pump. Up the oak staircase, vaulted ceilings and faux beams elevate the open-concept second level. The chef?s kitchen, a custom one by Tops to Floors, features quartz composite counters, GE Cafe appliances and solid wood, soft-close cabinetry. A vaulted solarium finished in Western Red Cedar offers warmth and charm, a favourite space of the current owners. A second fireplace(propane) anchors the family room with arched windows framing the Bay views. Step out to the expansive second-storey cedar deck and take in the unforgettable sunsets. Off the family room, the primary suite offers a true 4pc ensuite with clawfoot tub, walk-in shower and custom closet. Built with hurricane ties, foam insulation, real plywood and premium materials, this home is as solid as it is beautiful. An optional 1.5-acre adjoining lot adds flexibility or future potential. In a setting as iconic as Malpeque, opportunities like this are few and far between. (id:11866)
115 Allen Road, Rte 167
Tyne Valley, Prince Edward Island
Welcome to 115 Allen Rd in the picturesque Tyne Valley, PEI, a stunning timber home that embodies both beauty and craftsmanship. This remarkable residence features four spacious bedrooms plus an inviting loft bedroom, offering ample space for family and guests. Nestled on nearly 7 acres of lush land, the property boasts a serene river backdrop and direct access to Tyne Valley's scenic trails, perfect for outdoor enthusiasts. Step inside to discover the charm of exposed beams and custom details throughout, highlighting the home's unique character. The chef's kitchen is a culinary dream, complete with one-of-a-kind cabinetry that adds a touch of elegance. A striking spiral staircase leads to modern, spacious bedrooms along with an upstairs bath which features a luxurious tub surrounded by large windows, allowing you to soak in the natural beauty of your surroundings. This home comes fully furnished, ensuring a seamless transition into your new lifestyle. Additional amenities include a large attached garage and an expansive deck with a barbecue area, ideal for entertaining or relaxing in the tranquil outdoors. Future development of the garage suite could lead to potential rental income. This exceptional property offers a rare opportunity to embrace a lifestyle of comfort and natural beauty in Tyne Valley. (id:11866)
207 Belvedere Avenue
Charlottetown, Prince Edward Island
3 bedroom 1 bath bungalow in Sherwood. Walking distance to UPEI, pharmacies and amenities. Many recent updates. Mature lot is bordered with massive Pine trees for privacy. There's a deck on the front of the house 6'6" x 16'6" and a deck on the back 8' x 18'. Oil furnace and a heat pump for heating as well as an AC. Huge backyard. Possible duplex opportunity with R2 zoning. Don?t miss out on this excellent opportunity! (id:11866)
84 Acorn Drive
Cascumpec, Prince Edward Island
TO BE MOVED! This charming 24 x 28 cottage features a cozy open-concept layout with two bedrooms and one full bath. The interior is finished entirely in warm, natural wood, creating a rustic, inviting atmosphere. Ideal for a peaceful getaway or minimalist living, this thoughtfully designed space blends comfort and simplicity in a beautifully compact footprint. Also included are 3 sheds; 2 are 8X10 and 1 is 5X8. (id:11866)
953 Avondale Road
Vernon Bridge, Prince Edward Island
Welcome to 953 Avondale Road. A perfect family home nestled in the peaceful rural community of Avondale, just 20 minutes from Charlottetown. Set on a large, private 7-acre lot, this well-maintained property offers space, comfort, and potential for future growth. Minutes to the Avondale golf course and Vernon River Consolidated School. The upper level of the home is bright and inviting, featuring bay windows that fill the space with natural light. The heart of the home is a beautiful oak kitchen complete with a central island and pantry, ideal for family meals and entertaining. You'll find a spacious master bedroom with his and her closets, a second generously sized bedroom, and a full bath with a convenient laundry area. Some recent updates include some new flooring, new siding and new electric hot water heater. Energy efficiency is a key feature, with a heat pump helping to keep electricity costs low and a Benjamin wood boiler providing an excellent secondary heat source. Oil/wood fired in floor heat to keep both levels comfortable on those cold winter days. The lower level is a blank canvas awaiting your finishing touches. With full-sized windows for natural light, recently spray-foamed insulation, and plumbing already roughed-in for a second bathroom, there?s great potential to double your finished living space and customize it to your needs. Potential for 2 more bedrooms and a large family or rec room area. Wood room with an easy access door to store your wood to keep it protected from the weather. Don?t miss this opportunity to own a beautiful, energy-efficient home in a serene country setting ideal for families looking for space and tranquility close to the city. All measurements are approximate and should be verified by the purchaser if deemed necessary. (id:11866)
Lot 67 Brittany Drive
Brighton, Prince Edward Island
Discover the perfect spot to build your dream home in the highly sought-after area of Brighton. This 0.31 acre panoramic water view lot is cleared and ready for construction. Located on a newly paved and quiet street, lined with well-kept large homes in the area, it offers a serene and inviting neighbourhood ambiance. Enjoy the convenience of being within walking distance to all schools, parks & downtown Charlottetown making it an ideal location. Don't miss this opportunity to create your oasis with breathtaking water views and being close to it all, while tucked away. Covenants in place. Property taxes are $4,089.83/yr (2025). Part-owner is a realtor. (id:11866)
10628 Trans Canada Highway
Mount Herbert, Prince Edward Island
10628 TCH is a beautiful 1.5 storey home on a 4.0 acre lot with beautiful trees. Upon entering the driveway all I can think of is "Doll House". It is such a quieting experience to just sit and take it all in. The home has 4 bedrooms and 2 baths with the potential to add a 5th in the basement with just one wall. A lovely little porch gives you the opportunity to remove your outdoor footwear before strolling down the beautiful oak hallway with a large living room on your right and a formal dining room on your left. At the end of the hallway you enter a remodeled kitchen with a lovely pantry and island. Down the hallway is a large main floor bedroom and a fully renovated bath. As you climb the oak staircase you are greeted by 3 more good sized bedrooms and another remodeled full bath. Across the hall is a large storage area and on the opposite side is a tranquil sitting area. In the lower level is a large Rec Room with Egress window and a family room with an Egress window. One wall would give you a 5th bedroom. There is plenty of storage in the unfinished are with a newer furnace and fiberglass tank and an ultraviolet light. With the huge 4.0 acre parcel this property just cries for a young family. Loads of room for pets, playground, back yard rink and a large garden. This home has been well updated and really well cared for. Close to shopping, golf, beaches, churches, ball fields, rinks, churches, swimming, boating and the list goes on. Don't sleep on this one or you won't get to sleep in it. (id:11866)
22 Scott Street
Charlottetown, Prince Edward Island
Welcome to 22 Scott Street ? a beautiful waterfront home tucked away on a quiet street in the Orchard Park neighborhood of Charlottetown. Set on a .45 acre lot, this property offers a water view of Ellen's Creek while providing the convenience of city living. This well-maintained 3-bedroom, 3-bathroom includes a dedicated home office, perfect for today?s flexible lifestyles. The main floor features gleaming hardwood floors and ample natural light thanks to large front and rear windows. The bright, spacious kitchen is outfitted with solid wood cabinetry, quartz countertops, a double undermount sink, stainless steel appliances, pantry, and stylish ceramic tiled floor ? ideal for cooking and entertaining. Step outside off the kitchen to your private back deck and enjoy morning coffee or evening sunsets with your view of the creek. The main-floor Master bedroom is a true retreat, featuring a walk-in closet and ensuite bath. Two additional bedrooms, all freshly painted, make this home move-in ready. A key highlight is the walkout basement with in-law suite potential ? offering flexibility for extended family, rental income, or future development. Upgrades include a large addition completed in 2007, new windows throughout, and a cozy propane fireplace. This is a rare opportunity to own a thoughtfully updated home in one of Charlottetown?s most desirable neighborhoods. Contact the Higgins MacLeod Team today to book your private viewing. (id:11866)
285 Greenwood Drive
Summerside, Prince Edward Island
Welcome to 285 Greenwood Drive?a custom-built home in one of Summerside?s most desirable neighbourhoods. Thoughtfully designed and expertly constructed with ICF and Fox Block walls, this energy-efficient home offers exceptional insulation, soundproofing, and year-round comfort. Heat pump and electric baseboards provide efficient heating and cooling. Inside, quality laminate flooring flows throughout, with modern easy-care tile in the bathrooms. The gourmet kitchen is the heart of the home, featuring full-height cabinetry with crown molding, a stylish backsplash, Island, under-cabinet lighting, and premium appliances. The open-concept living room is filled with natural light and leads to a private backyard deck through sliding patio doors. An optional propane or electric fireplace can be added. The spacious primary bedroom includes a spa-inspired ensuite and walk-in closet. A second bedroom and full bath offer flexible living space for guests or a home office. The sun-filled laundry room features a sun tunnel and ample cabinetry. An attached garage with separate storage room adds extra convenience. Ditches will be professionally infilled to enhance curb appeal. Located minutes from shopping, restaurants, Credit Union Place, and the waterfront boardwalk, this home offers the perfect blend of comfort, style, and location. Don?t miss your chance to own one of Summerside?s finest new builds - Homes of this quality and location don?t last long. HST rebate to be signed back to vendor All measurements are approximate and if deemed important to purchaser should be verified. (id:11866)
37 Highview Road
Summerside, Prince Edward Island
Immaculate 2 bedroom home located in prestigious Schurmans Point. Built in 2005, and offered for sale for the first time ever. The flowerbeds and landscaping on this home are straight out of a magazine offering a serene escape in your own back yard. The home offers an efficient layout with an open concept living area complemented by a wood stove, a very large primary bedroom, and a generous sized second bedroom. The screened room on the back deck is the perfect place to relax and enjoy the privacy of no backyard neighbors. The basement is fully gyproc'd and could easily be finished to double your living space. Top of the line seamless metal roof installed in 2018. There is also a heat pump for efficient heating and AC in the summer. This subdivision has multiple beach access points for the new owners to enjoy walking the beach, or slipping a small boat on the boat slip if desired. (id:11866)
